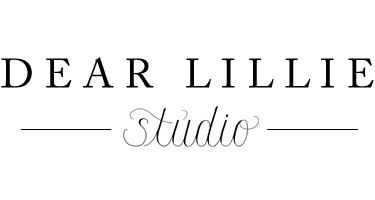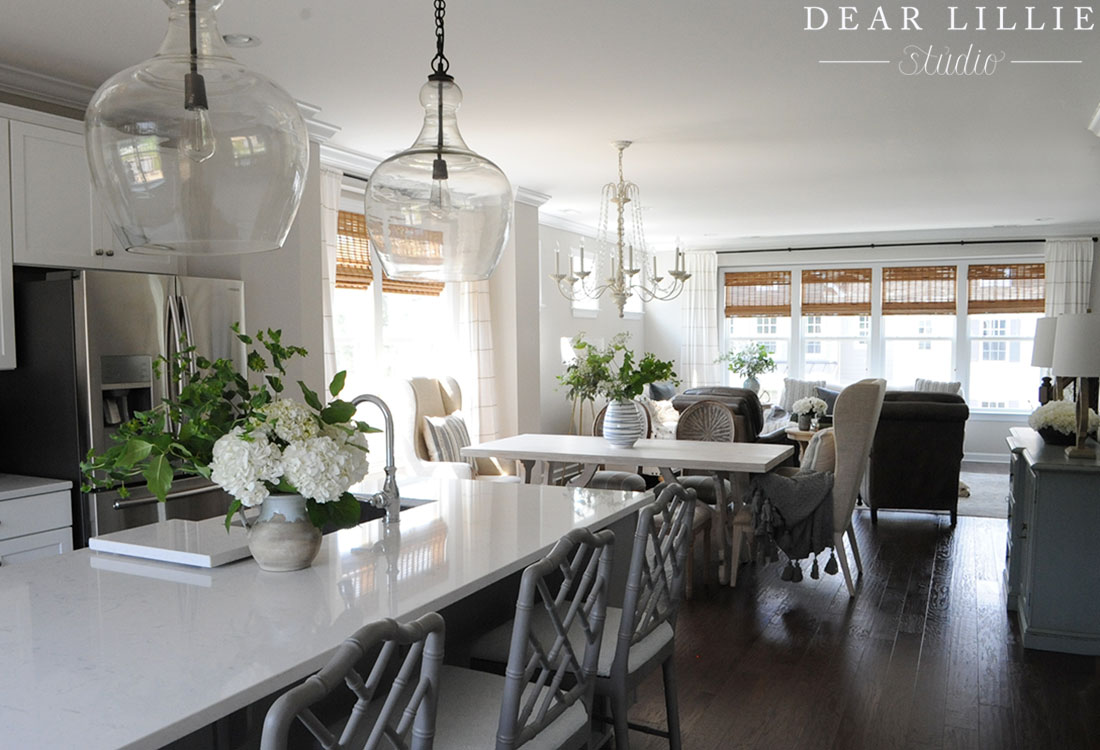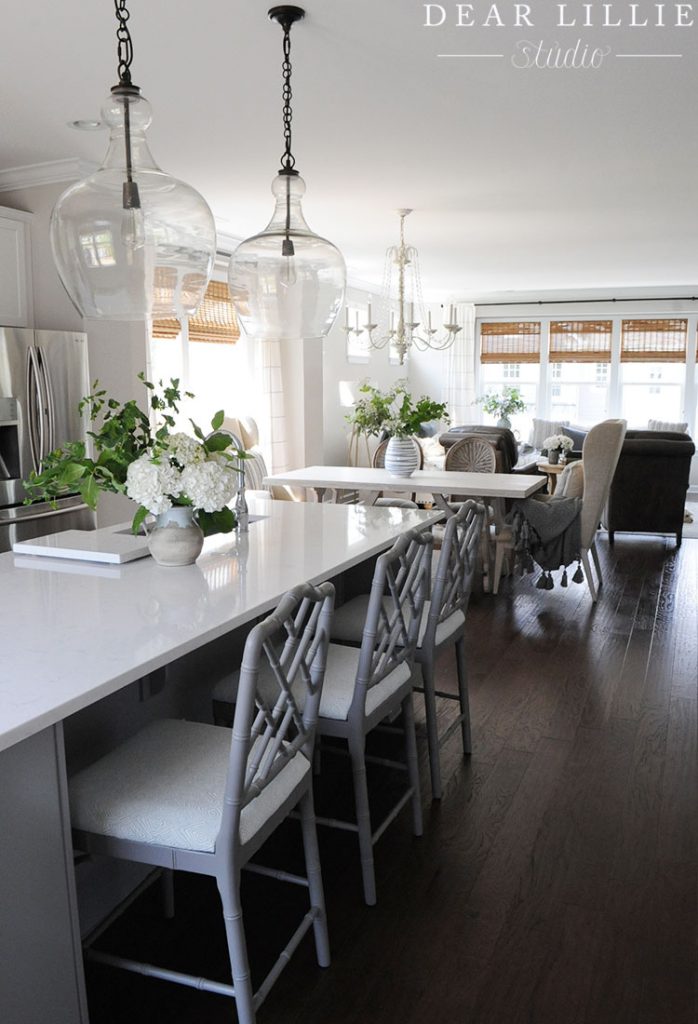
It’s been a while since we shared some client spaces so I am excited to share a few that I just finished photographing. I am going to share the kitchen area of a new townhome we’ve been working on and then tomorrow evening or Monday plan on sharing the living room area and then next week will share one of the guest bedrooms. That’s all I’ve photographed for now but at some point down the road we may share some of the other spaces as well.
This was such a fun project to work on and the client’s were so easy and enjoyable to work with! I first met with them last summer and we came up with an overall plan for the space and then I joined them last fall when they met with the builder to help chose their paint and cabinetry colors, counters, flooring, and other details like that. We had to stick with the specific options from the builder for those items but they had some great choices and I love how it all came together. Once that was done we got to the fun part! We immediately changed out all of the light fixtures from the builder option ones to ones we felt were more ideal for each space, added custom blinds and then got to work decorating!
The two main items we focused on in the kitchen area were the pendant lights and the counter stools. The pendants are such a great focal point. I love that although they are oversized, they are glass so they don’t overwhelm the space. They are one of my favorite elements in this space. Then we went with these counter height stools. I love the interest the back of them adds to the space.
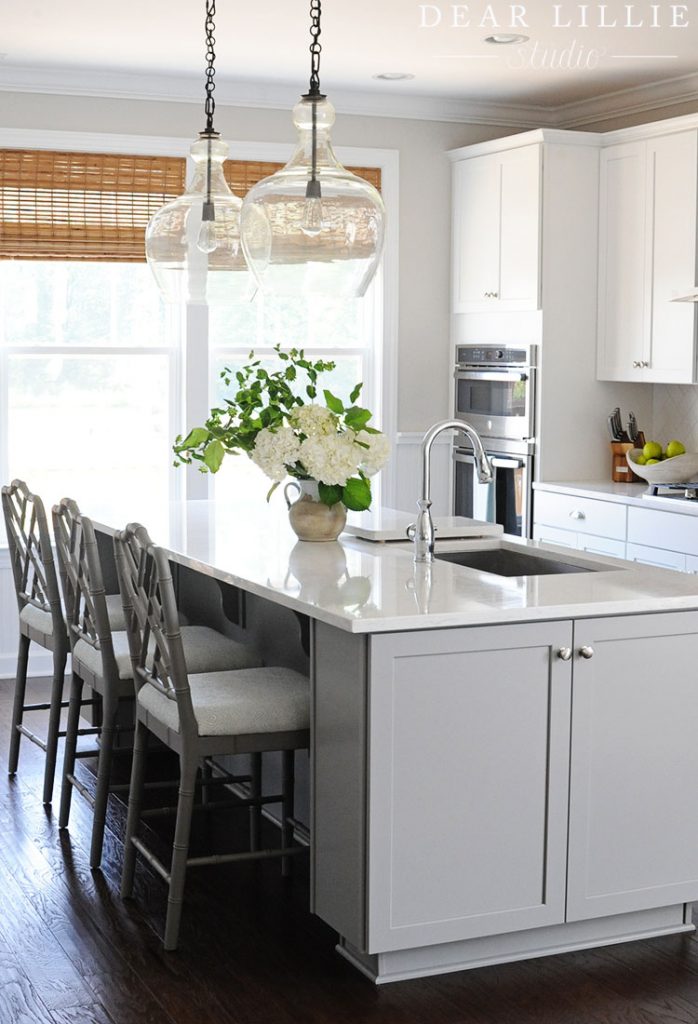
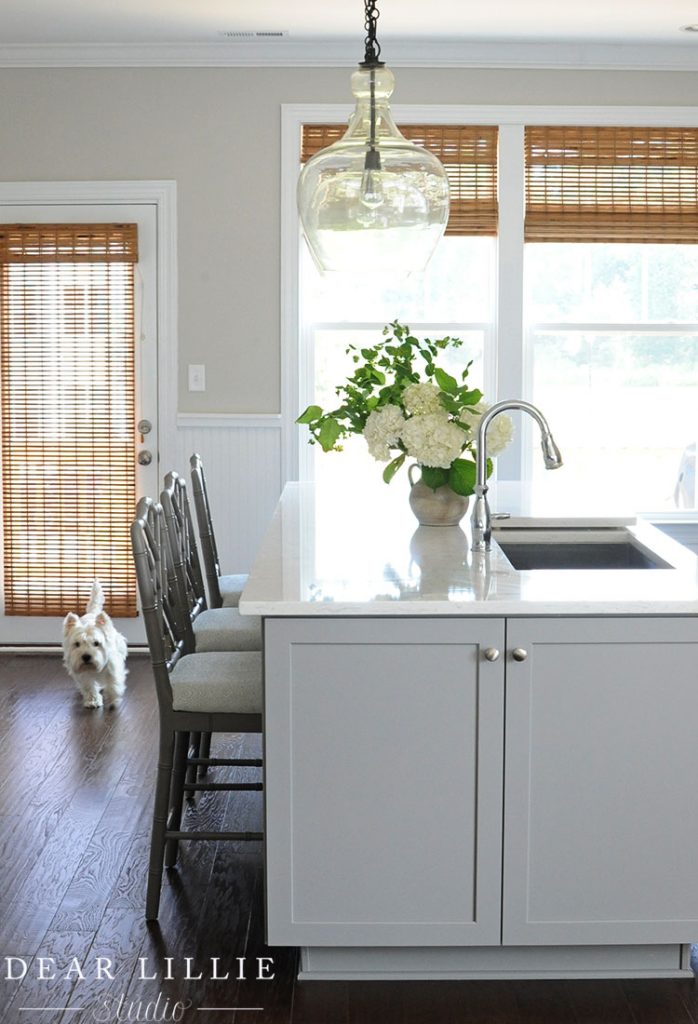
I love this view of the whole space:
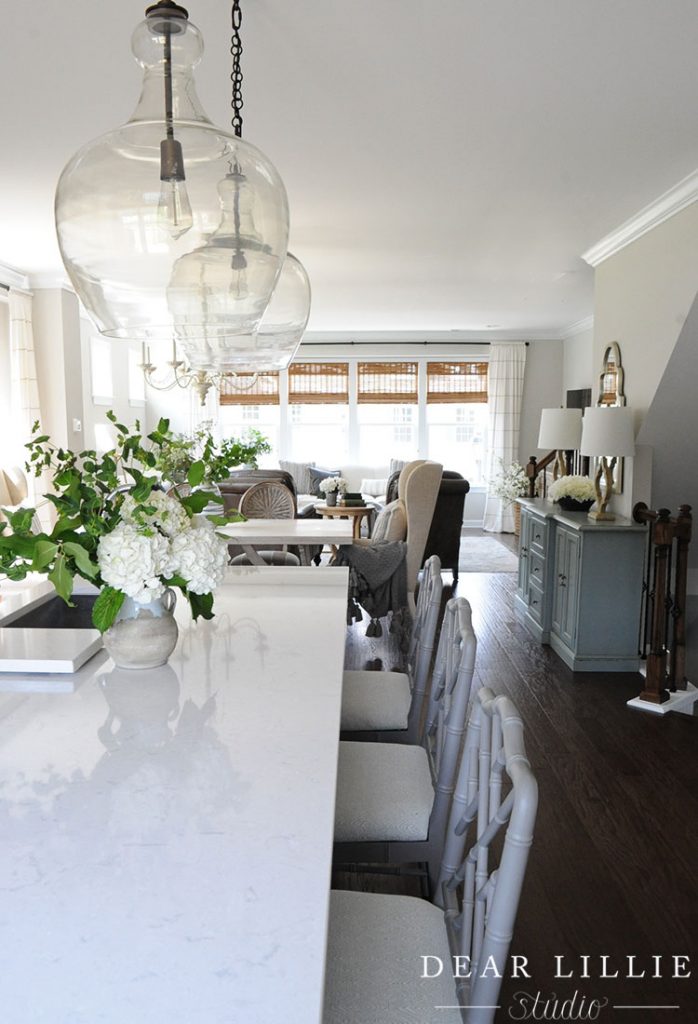
The client’s last home had been very traditional so we wanted to stick with an overall traditional feel but add in some other elements that gave it a more updated, modern feel. We also wanted to keep it light and bright and help the space feel large and open.
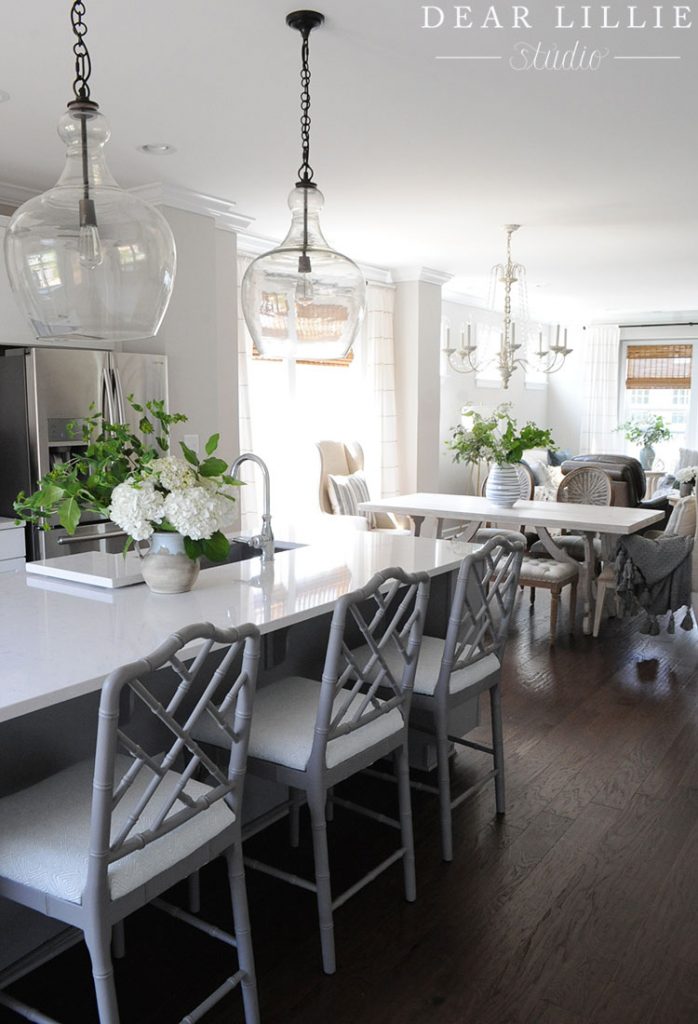
We had the cushions reupholstered with this fabric to add a more fun touch to them.
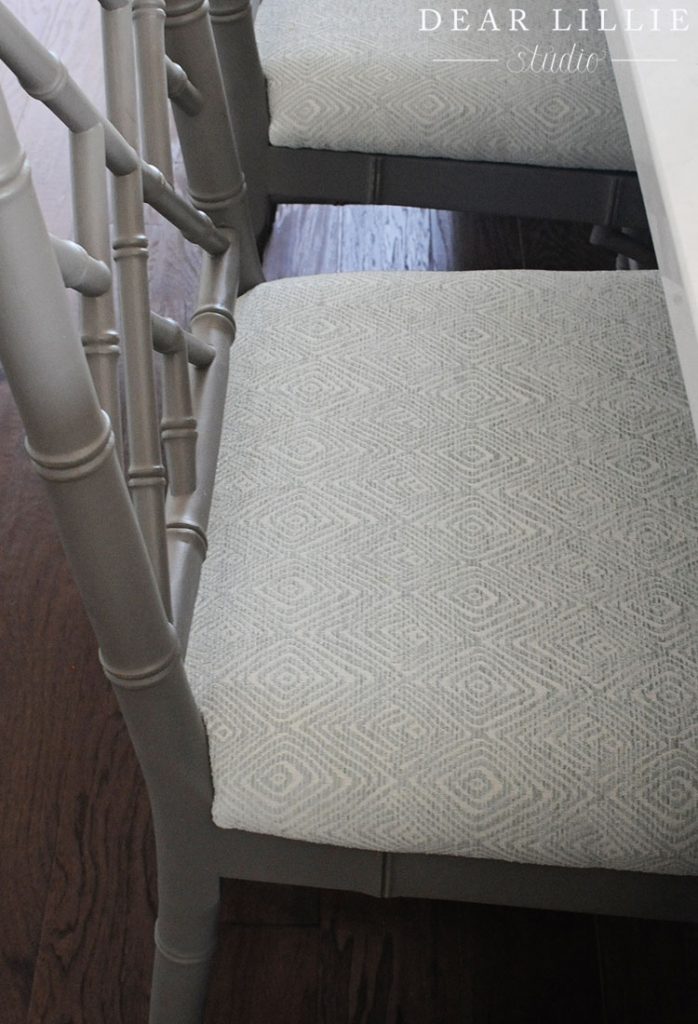
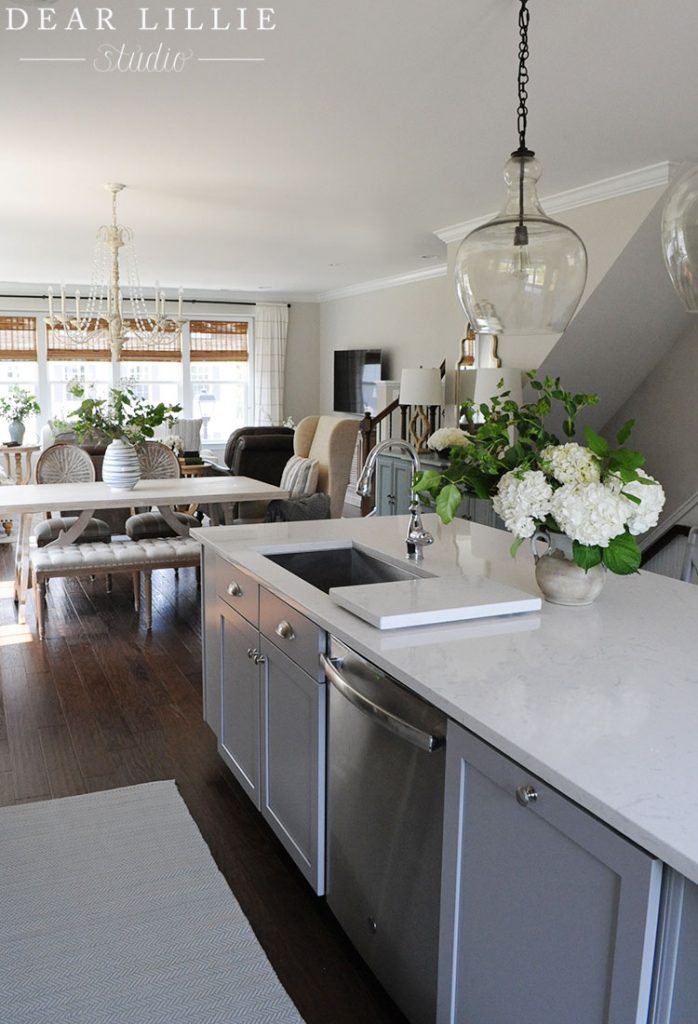
At one of our first meetings the client mentioned how the chandelier from the dining room at our last house was her favorite! I initially thought we would go for something similar but after looking at a bunch of different options we decided why not just go with that same one from our last house because it really was perfect for this space! The shop I had purchased mine from years ago had since closed but we found the same one online and ordered it and let that be the starting point for the rest of the dining area. Once we had decided on that we chose this whitewashed table because we loved the elegant look of the legs. Then we did some mix and match seating to make the dining area stand out a bit more and add some visual interest.
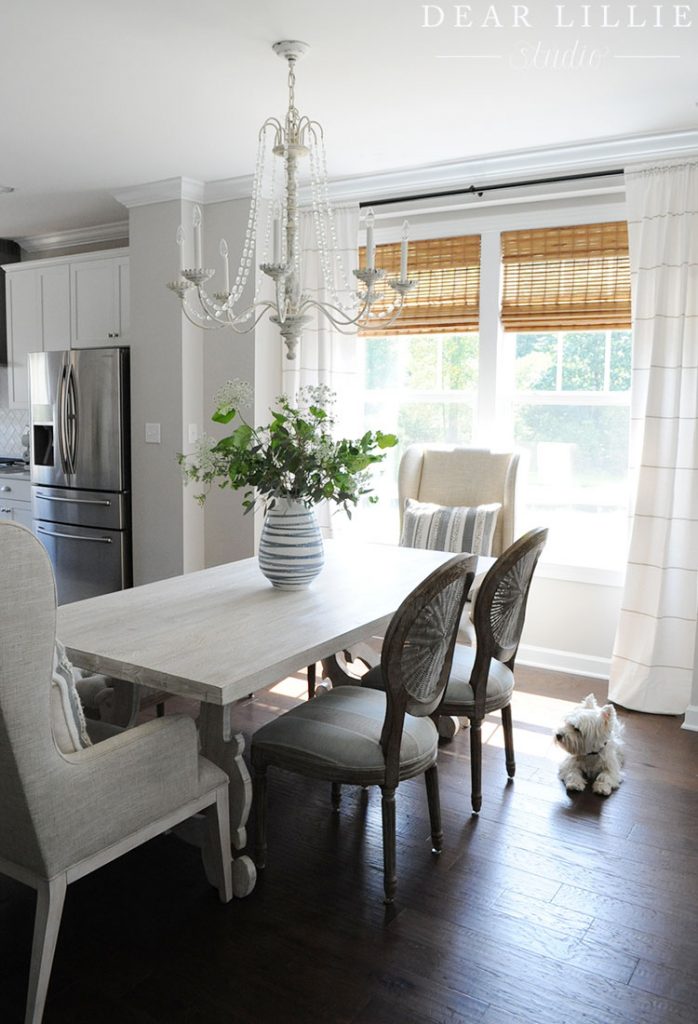
Their dog, Tuppy, decided to pose in a few photos – ha!
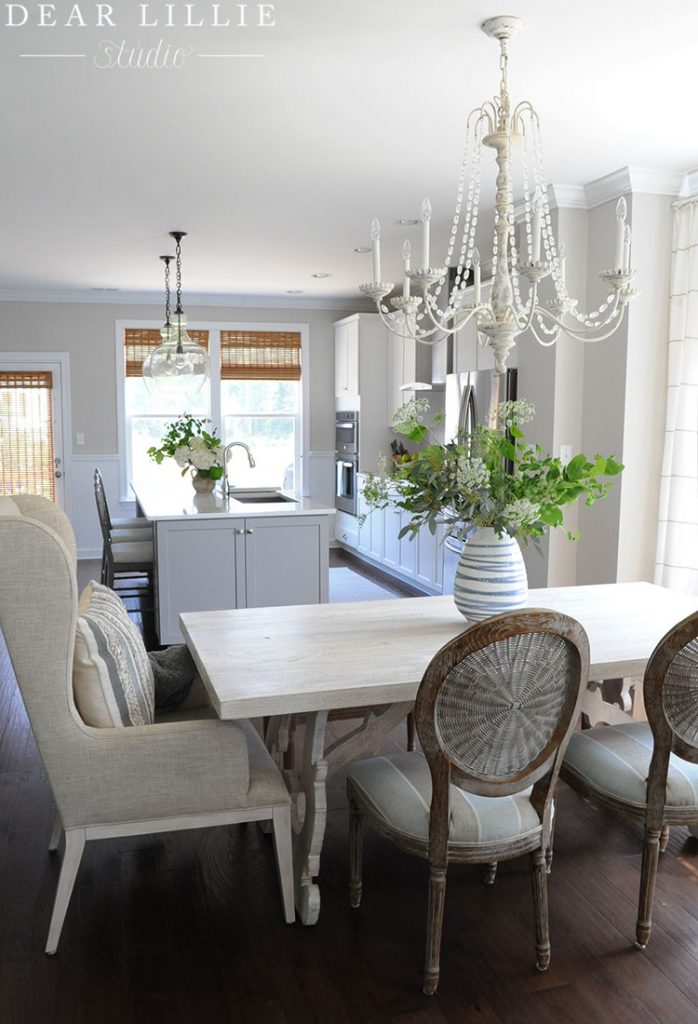
We also reupholstered these chairs with this striped fabric that adds a more custom, high-end look to them.
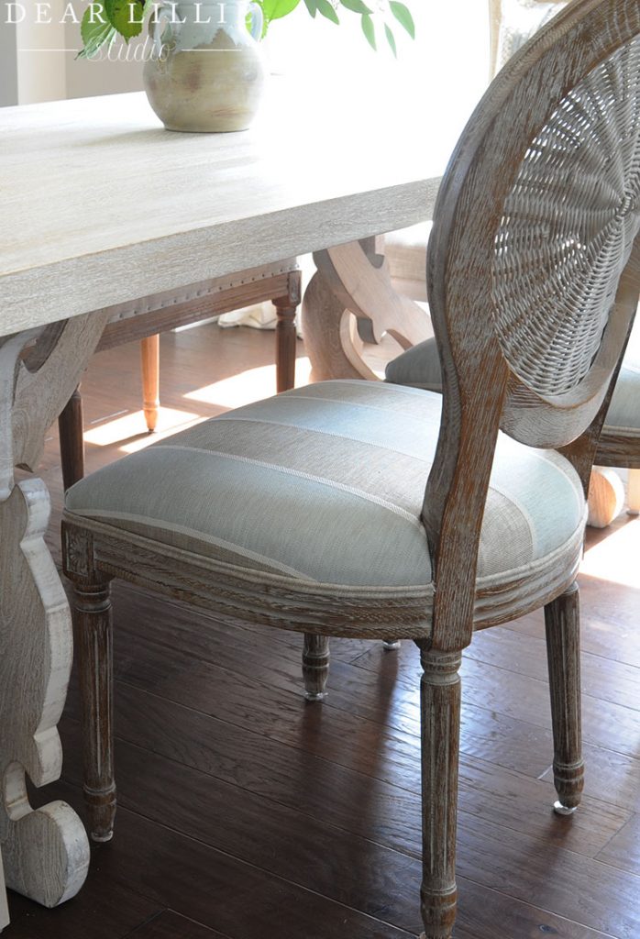
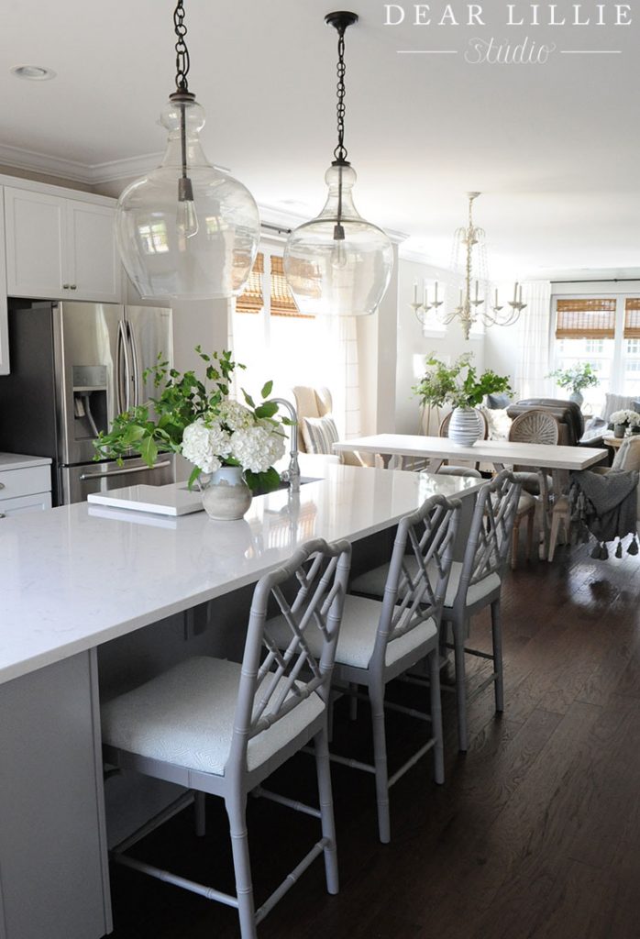
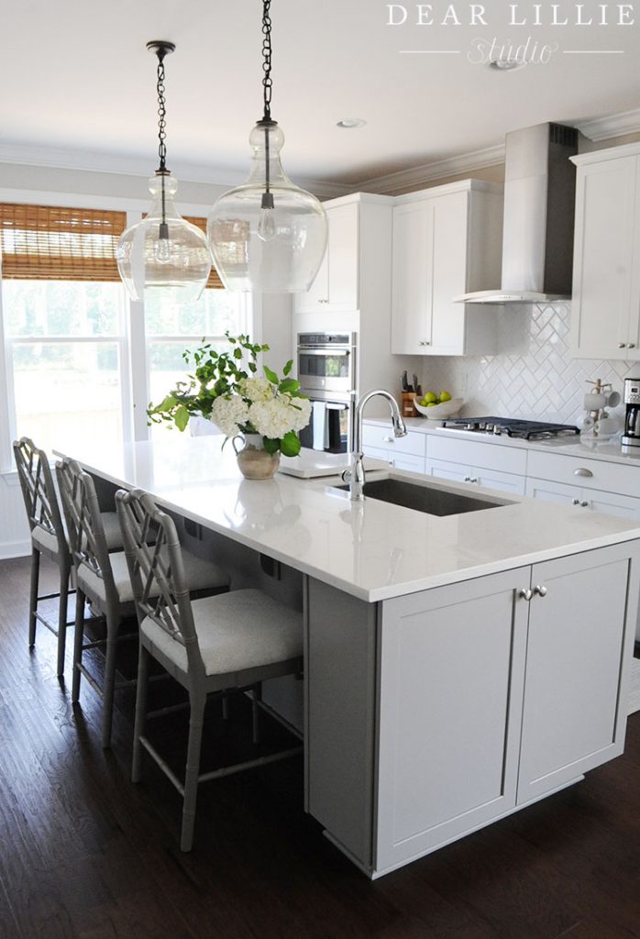
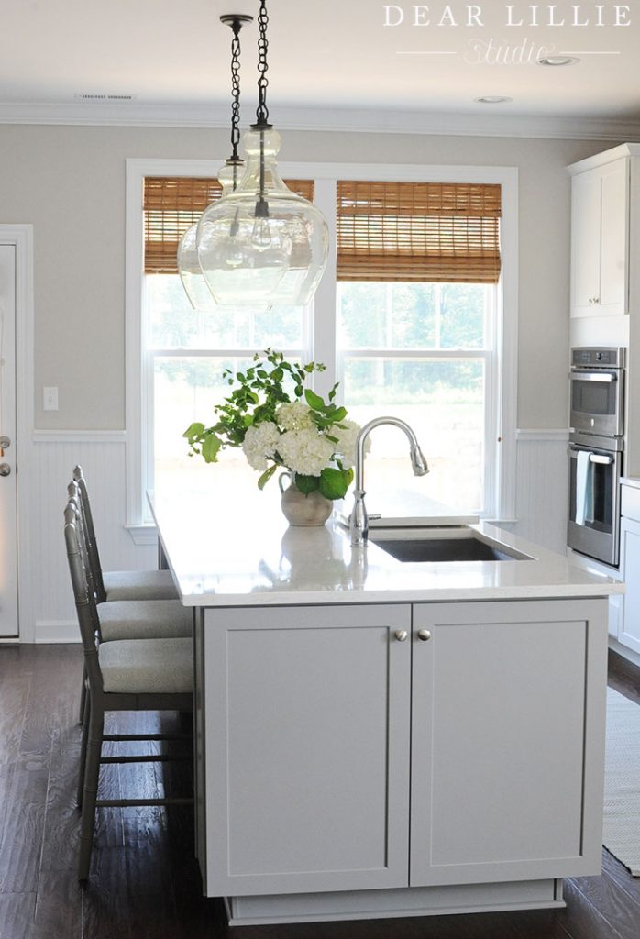
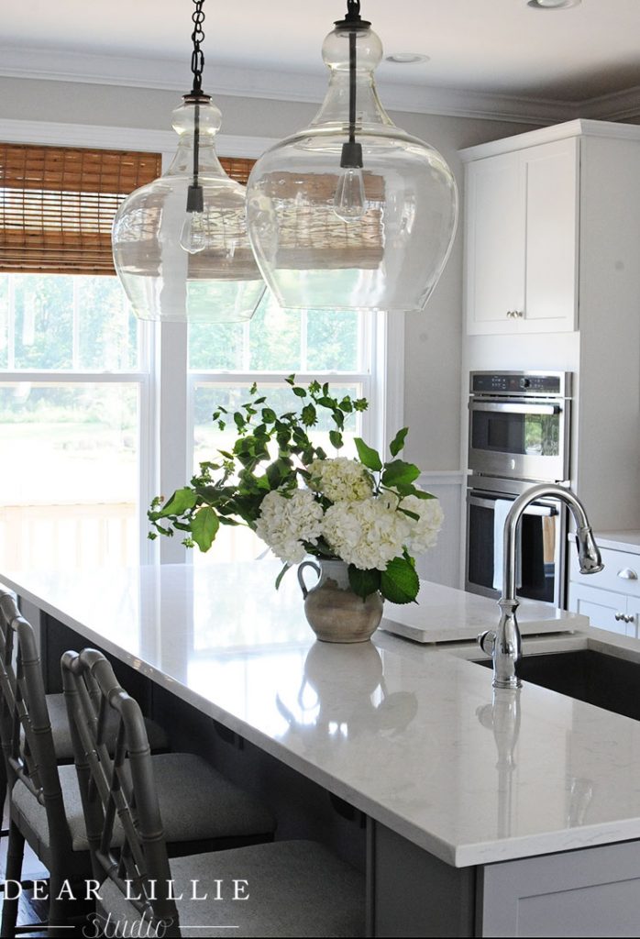
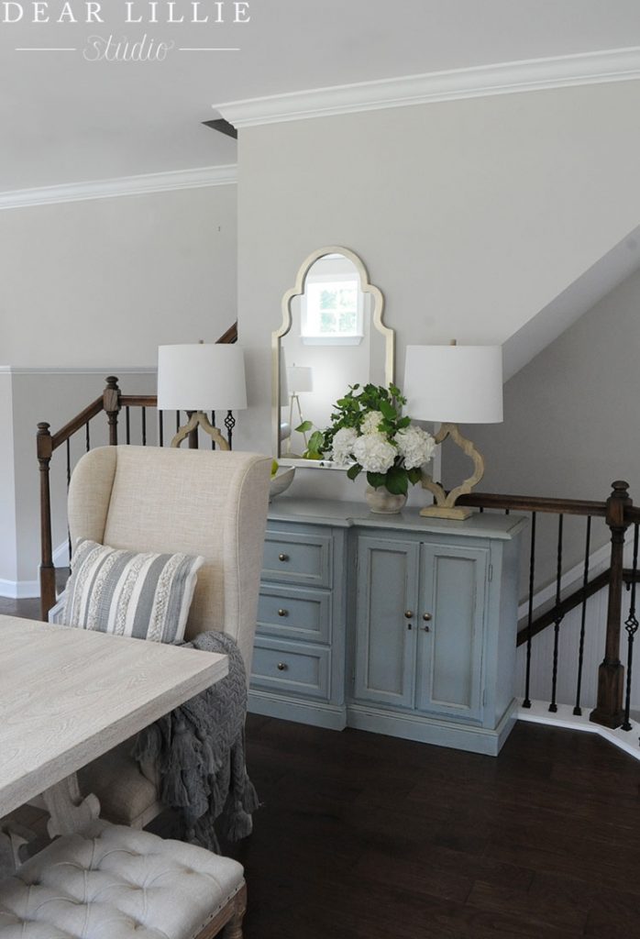
We were thrilled when this sideboard we had ordered arrived and love the color it adds to this wall.
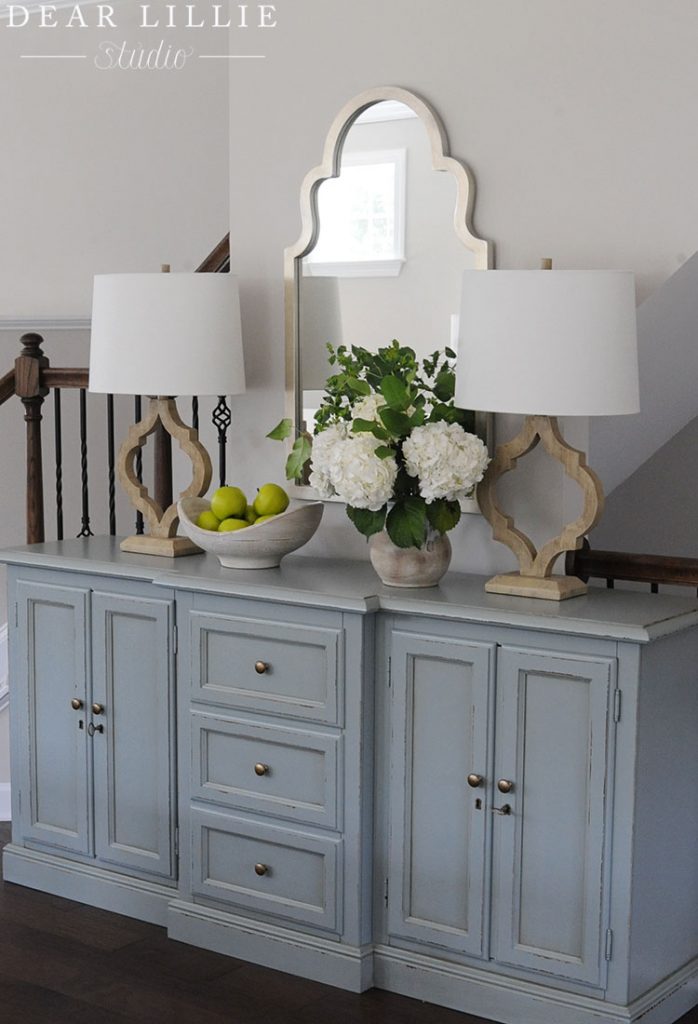
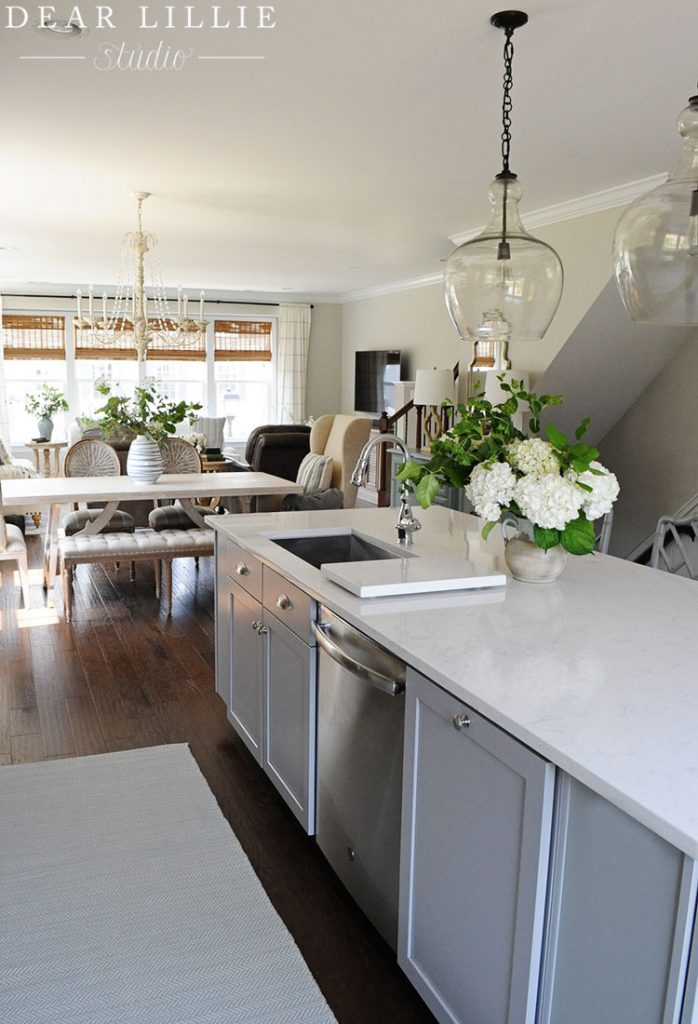
Here are a few wide angle shots:
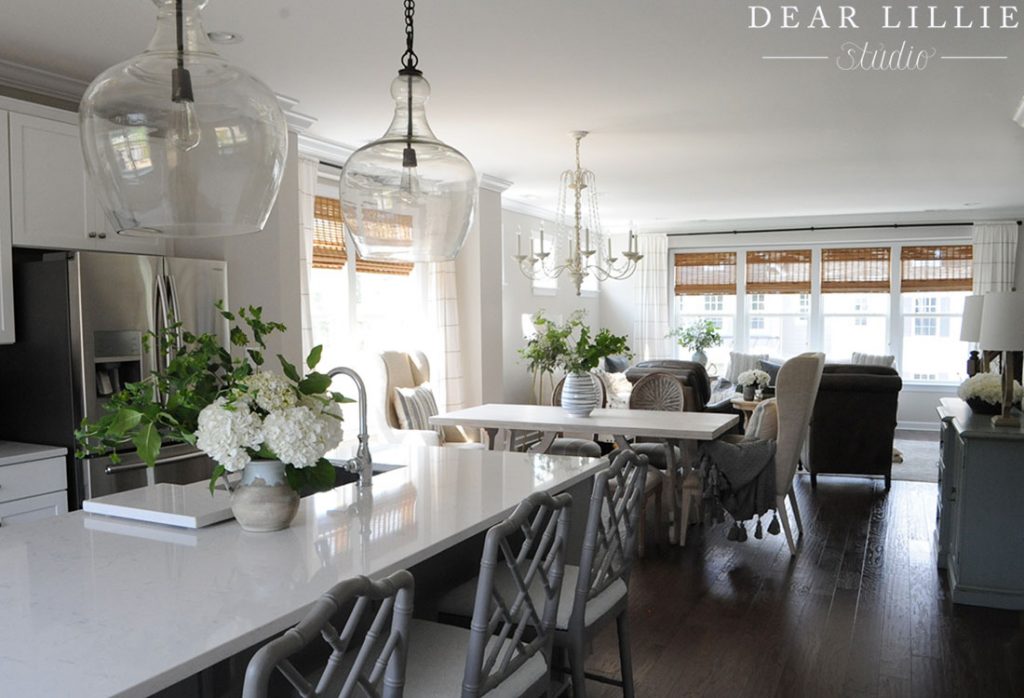
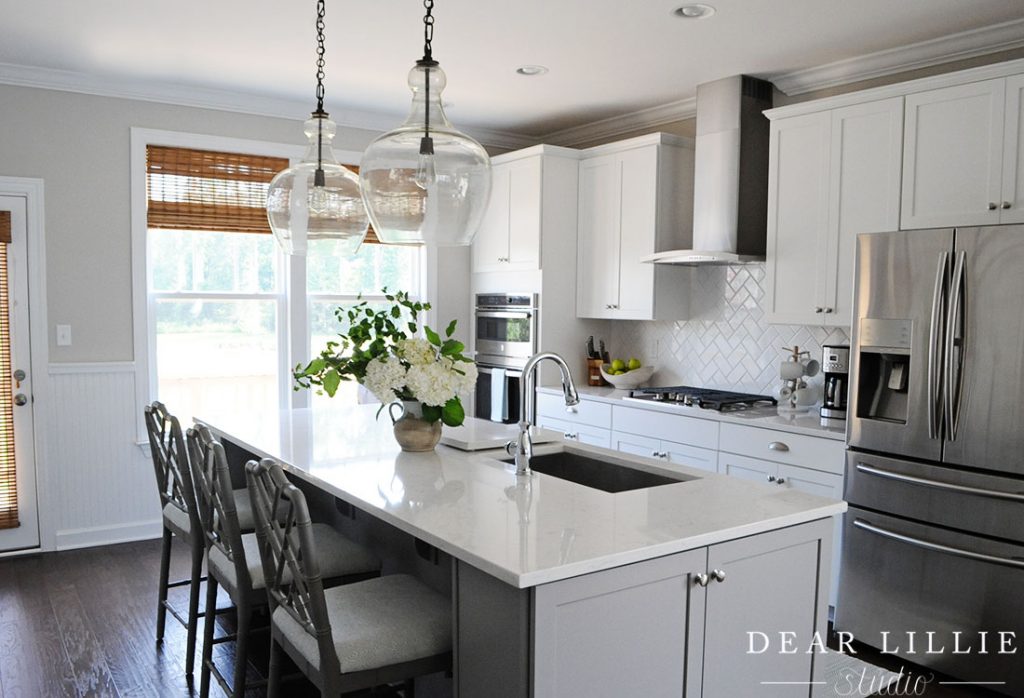
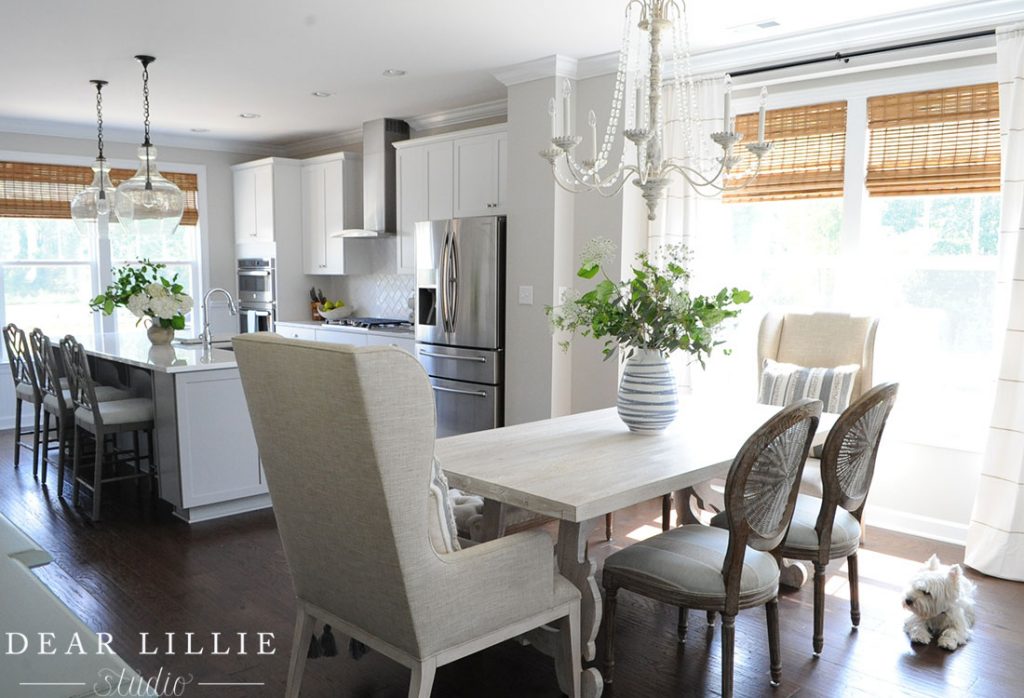
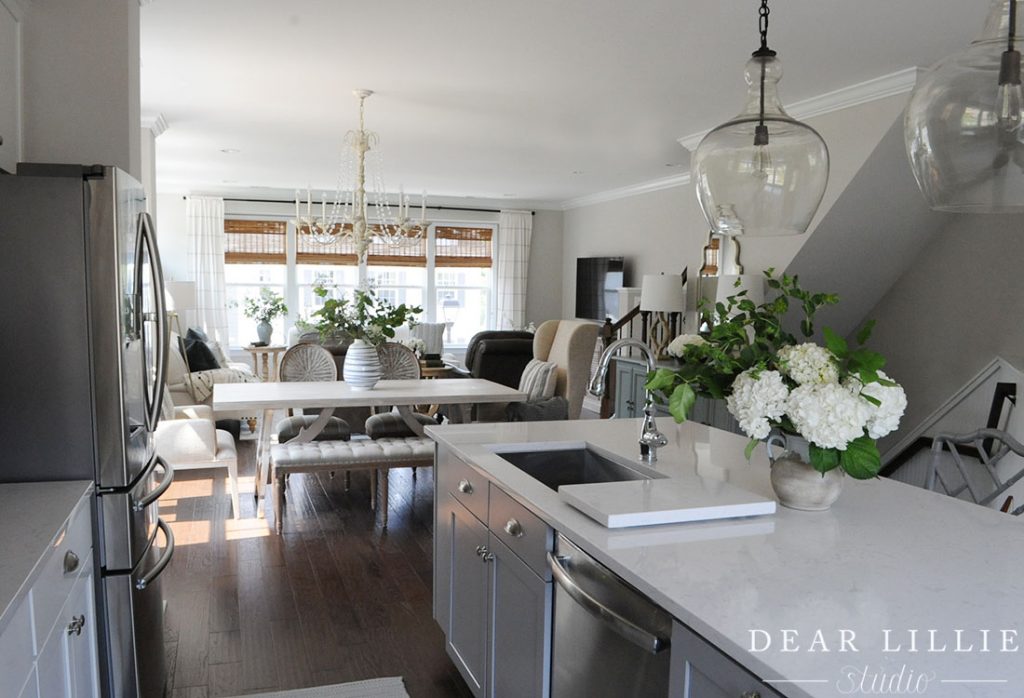
We will share the photos and details of the living room side of this room next!
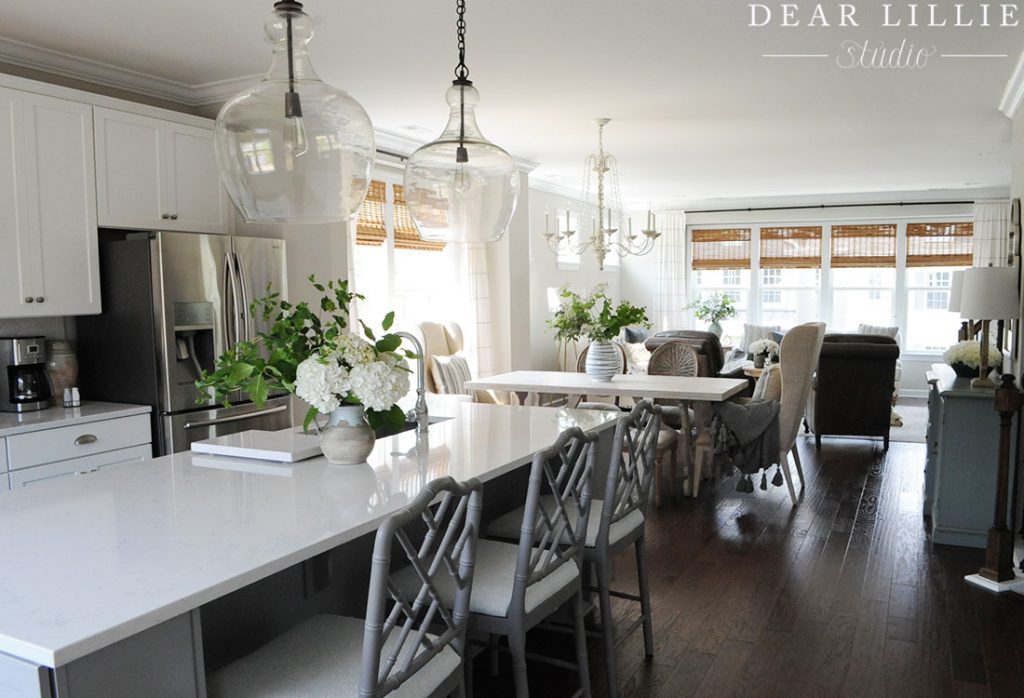
Wall, Trim and Cabinetry Color: Custom by Builder – no info
Blinds: Blinds Galore – Manh Truc/Moso Collection 2-6 Bacopa Camel
(I think they are ones you have to order in person, I don’t see them anywhere online)
Floors: From Builder – no info
Island Pendants: Pottery Barn (Large Size)
Chandelier over Dining Table: Visual Comfort
Barstools: Ballard Designs (Warm Gray and recovered in fabric from Joann’s)
Dining Table: Joss and Main
Side Chairs: World Market (Recovered in Fabric from Joann’s)
End Chairs: The Shops at Carolina Furniture (can be ordered online here)
Pillows on End Chairs: Pier 1
Throw on Chair: Wayfair
Tufted Bench: Wayfair
All Vases Shown: HomeGoods
Sideboard: Ballard Designs Distressed Blue Gray
Lamps on Sideboard: Wayfair
Mirror above Sideboard: Soft Surroundings (Dear Lillie Collection)
Hydrangea Pot: Birch Lane
Bowl holding Apples: HomeGoods
Drapery Panels: Ballard Designs (Natural, 108″)
Curtain Rods: Bed, Bath and Beyond
Kitchen Runner: Wayfair
Sources for all items shown in the background living room area will be in the next post.
I hope you have a wonderful Labor Day Weekend!
Warmly, Jenni
