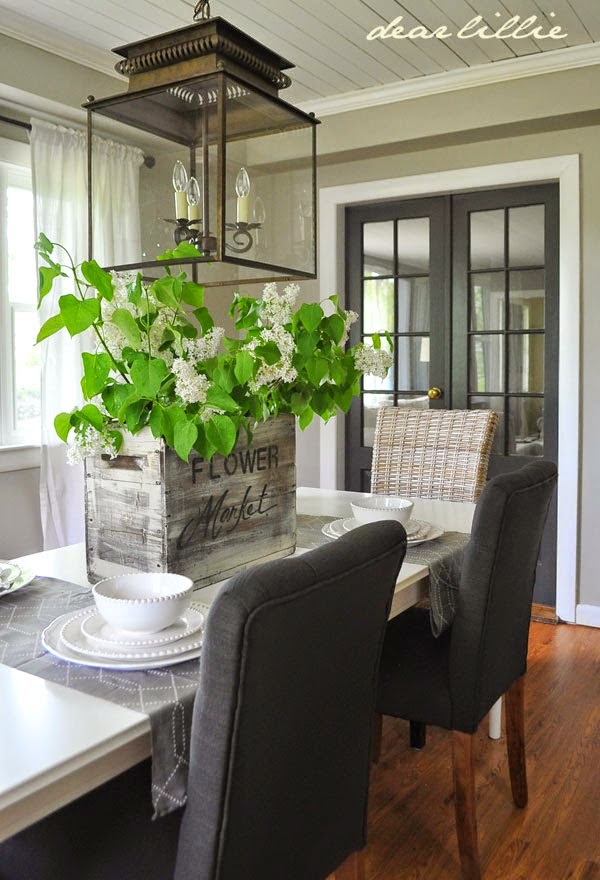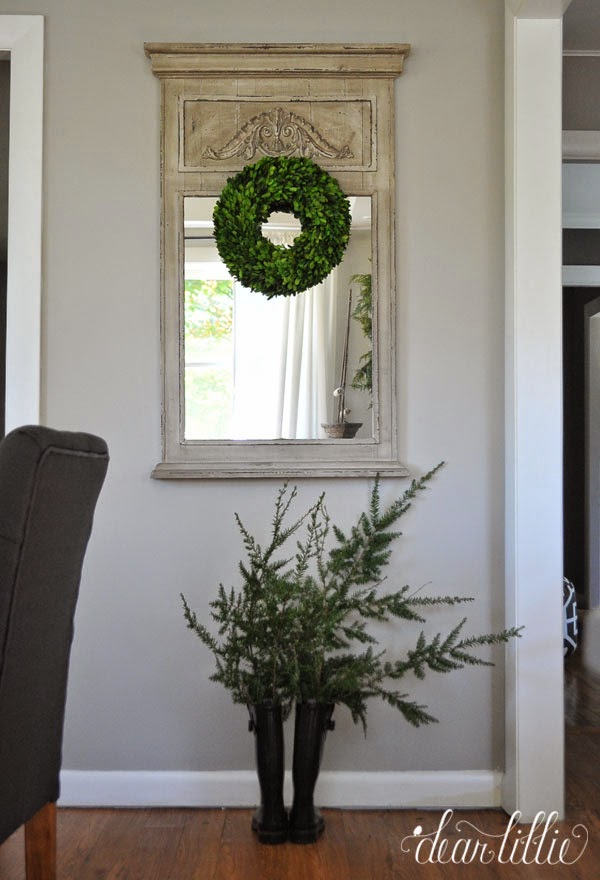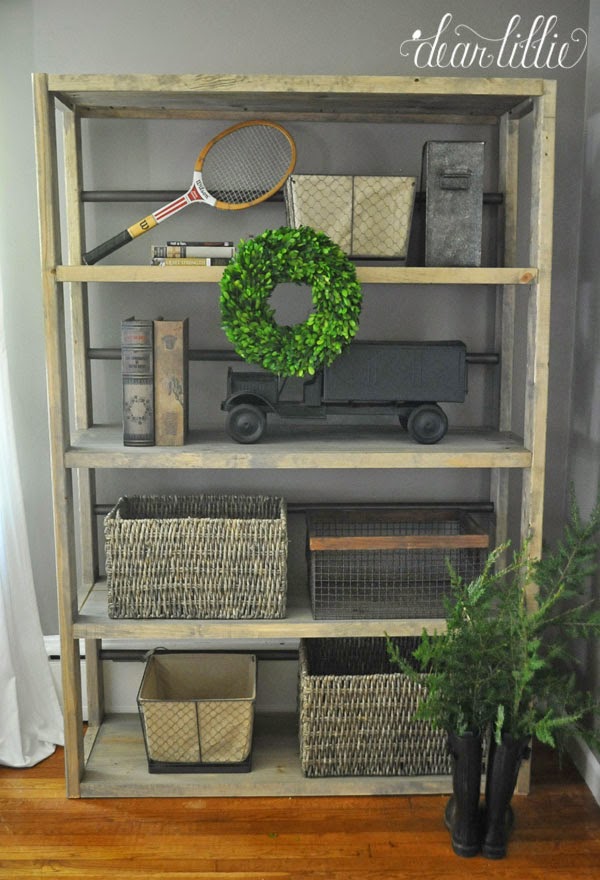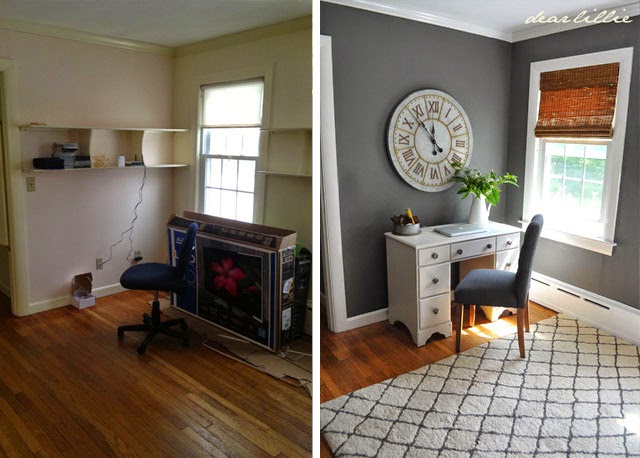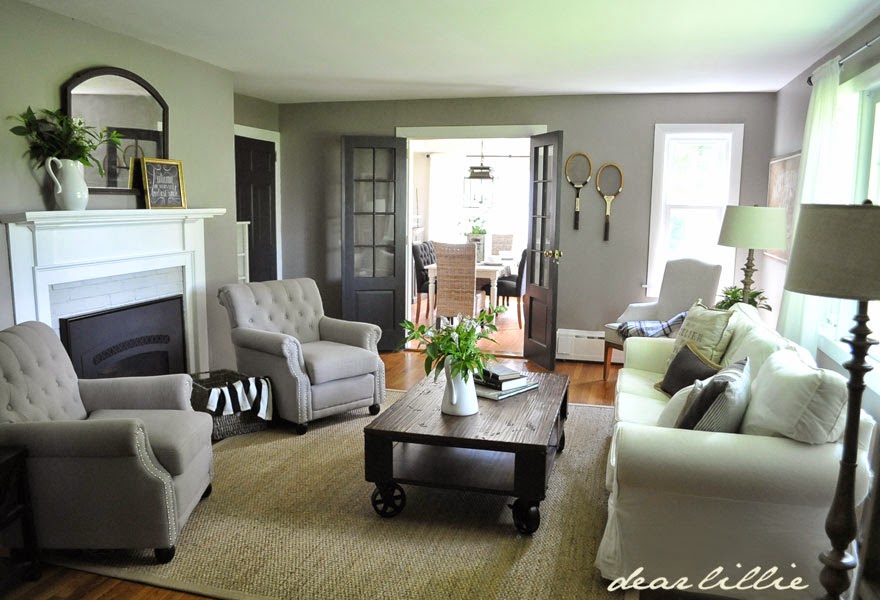Two and a half years ago we moved our Dear Lillie offices to a property that had it’s own workspace for our company and a house that was perfect for Jason. Well, at the end of this summer we realized we had outgrown that workspace and knew the time had come to move into an actual warehouse space.
Category: Jason’s Living Room And Office
Happy Sunday! I hope you all are having a lovely weekend! Today I wanted to show you the last set of photos from the little bit of Christmas decorating we did at Jason’s. All of the greenery is either from the yard or from Savvy Home and Garden.
As I mentioned in Saturday’s post when we went up to NH earlier this fall we had a little fun adding some of our Christmas decor to Jason’s house (you can see a before and after tour of his house here). We kept it very simple and thought it would be fun to show how just a few little touches can help make a space feel more festive.
I hope you all had a great weekend! Over the last the last year and a half we have been working away at Jason’s house. Seeing how the posts have been kind of spread out and we probably won’t be tackling any more projects there until next spring/summer (although I will have some Christmas decorating posts!) we figured it might be nice to have a post that shows sort of a wrap up and all the rooms together.
Yikes! I am behind on lots of pictures. I still haven’t shared these photos from my brother Jason’s house. There was one room in this house that was a little bit tricky to figure out exactly how to make it function. He wanted to have a space for a really simple, basic home office (the main Dear Lillie office is separate) and although it didn’t need to function as a true guest room it did need to have a mattress in here for guests (mainly me – haha!) He also didn’t want to spend very much so we tried to be keep it simple and just kind of clean it up and make it seem a little more put together.
Although it’s not quite done Jason’s living room is almost finished. This room had great bones – we loved the fireplace and french doors. We really just had to paint (Lillie and Lola of course loved the “pink” walls but Jason was not as big a fan) and then add well, pretty much everything.

