Source List:
Cabinet Color- Winter’s Gate in Semi-Gloss by Benjamin Moore
Wall Color- Horizon in Eggshell by Benjamin Moore
Trim Color – Simply White in Semi-Gloss by Benjamin Moore
Door Color – Mopboard Black in Semi-Gloss by Benjamin Moore
All appliances are Whirlpool and were purchased at Lowe’s during their Memorial Day Sale
Hood – Custom Built
Farmhouse Sink – Signature Hardware
Faucet – Wayfair
Backsplash – purchased from McKenzie Restoration (but just basic white subway tile that can be purchased pretty much anywhere)
Counters – Honed Carrara Marble
Hardware – Home Depot (think they were by Martha Stewart)
Runner – Gift from my mom (from Home Decorator’s Collection)
Bar Height Stools – World Market
Mug Holder – World Market
Menu Chalkboard – Dear Lillie
Flush Mount – Lowe’s
Pendants – Birch Lane
Circular Mirror – gift from my sister, Dana (from Antique Farmhouse)
Metal Baskets – Joss and Main
Dishes – Emma Collection from Pottery Barn (wedding gifts)
Dishes – Mikasa
Canisters – wedding gift – Williams-Sonoma
Three-Tiered Display Piece with buckets – gift from my mom (from Mothology)
Marble Rolling Pin and Board – gift from my mother-in-law (from Sur La Table)
Table – Pier 1 years ago and has since been painted in French Linen from Lady Butterbug
X Back Dining Chairs – IKEA
Slipcovered Dining Chairs – IKEA
Oversized Chalkboard – made by me, you can read more about it here
X Sideboard – made by me, you can read more about it here
Sectional – IKEA
Knit Pillow – Soft Surroundings
Fur Pillow – World MarketRug – HomeGoods
Painted French Cabinet – makeover here
Striped Roman Shade in Window above Sink – made by me, you can read more about it here.
I hope you all have a fabulous weekend!

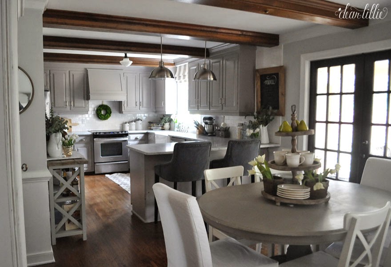


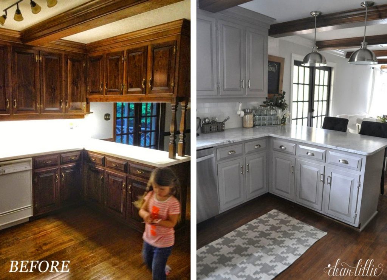


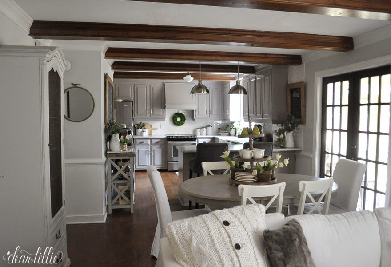
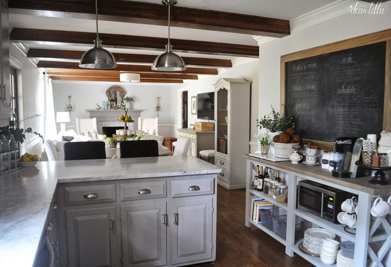
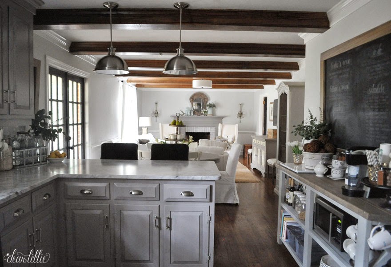
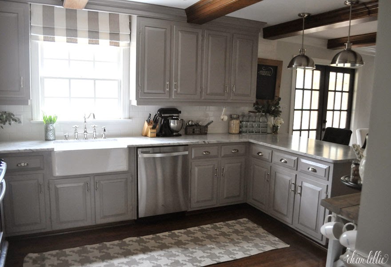
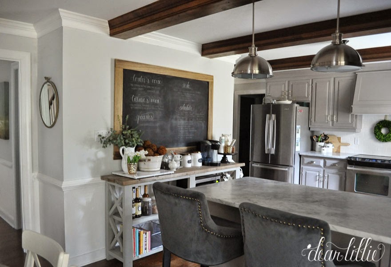
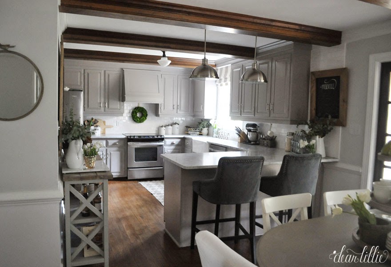
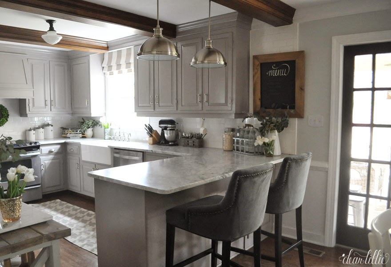
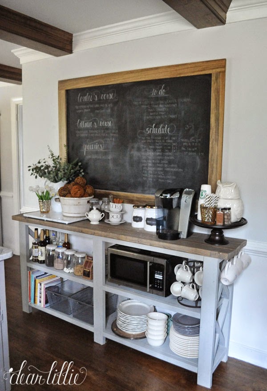
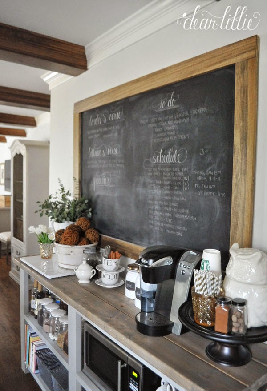
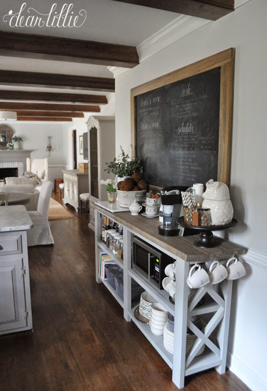
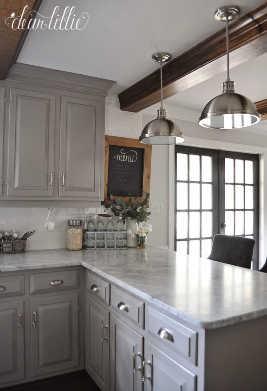
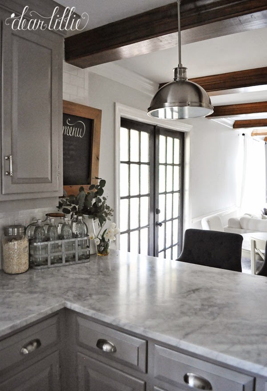
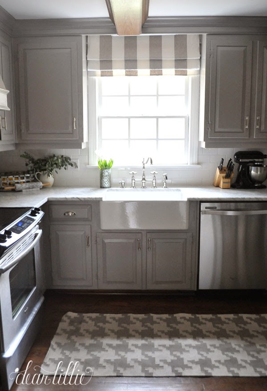
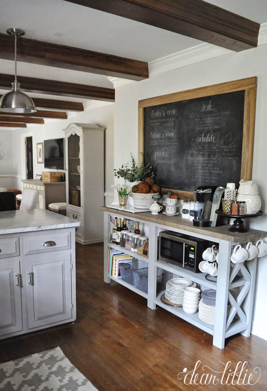
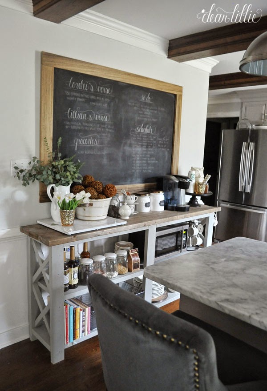
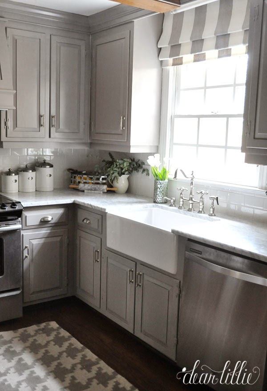
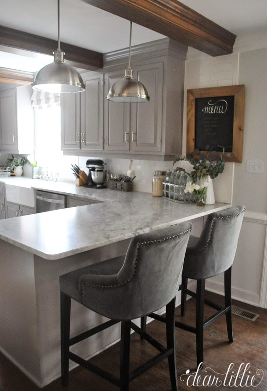
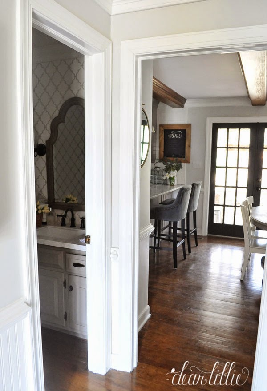
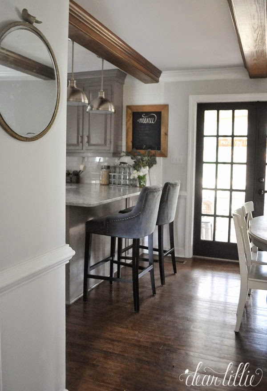
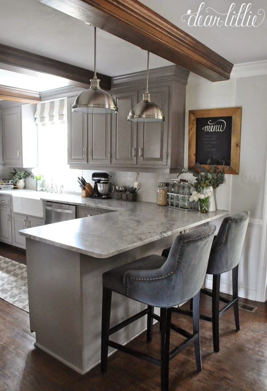
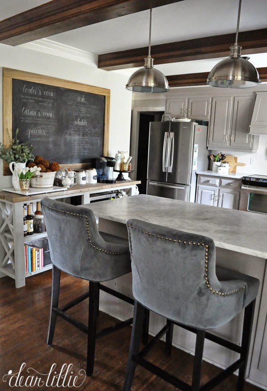
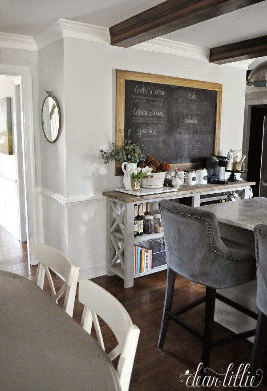
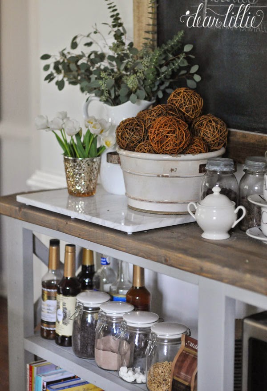
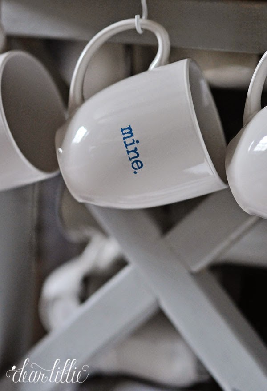
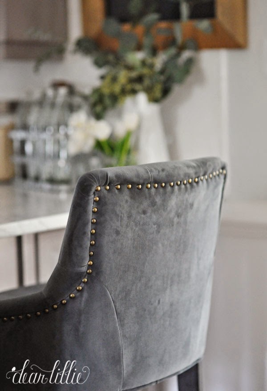
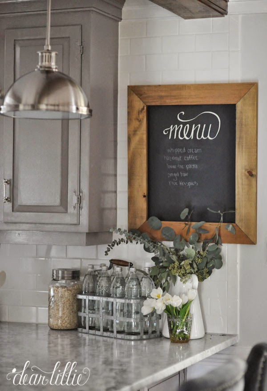
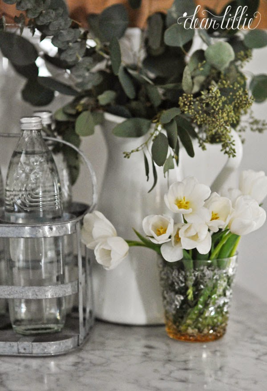
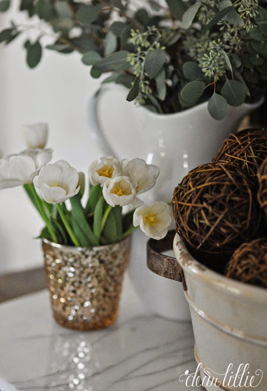
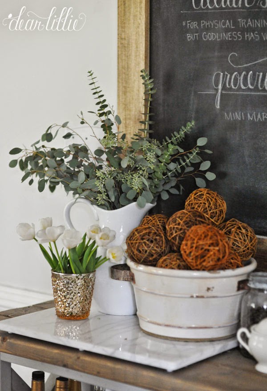
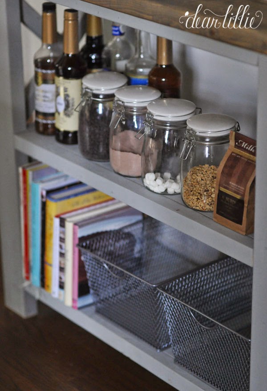
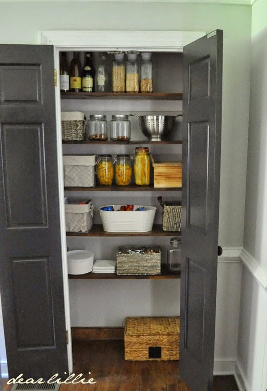




Absolutely stunning!
Your kitchen looks great and you have done a great job.
Many greetings from Germany
Sabine
So beautiful! You have great style!!
It's amazing little love everything about it. Classy
Wow! Your new kitchen is beautiful. I started following your blog from bloglovin and glad I did. Thanks for sharing
Hi. I just discovered your blog and love your new kitchen. It is so beautiful. This is sort of a strange question…the sideboard is gorgeous and I love the way you have styled it, but do you really keep all your dishes there? I really struggle with styling and find I keep buying useless stuff just to fill up a space. What do you keep in all the cabinets if the dishes are all out on the sideboard?
Stunning! Love every detail
Wonderful …all the special touches look like they have been there forever…love it.
Nan, Odessa, DE
Lovely! BUT my favorite thing is the oversized chalk board.
I want one!
Wish that were my pantry! (And kitchen. And house.) 😉 xoxo Jamie Lou
Very, very nice! I love it!
Mind sharing what type of greeneries you are using in your pitchers? Are they dried? Love that look!
Thanks! Our fresh seeded eucalyptus bunches are from Trader Joe's.
Stunning kitchen!
Thanks for the inspiration. My husband and I are about to start a kitchen remodel, and your kitchen is full of beautiful ideas!
Paula
Absolutely stunning! Gorgeous! I note that you had the good "bones" before, including the eyecatching beams….Love it
Nancy
wildoakdesigns.blogspot.com
It looks wonderful! I love the coffee station with the chalkboard above it. It looks like it should be in a cute café.
Nice 🙂
DWK
Just so beautiful! I love stopping by and seeing all the new touches you do in your home. The kitchen is just spectacular!
Deb
@Seeking Lavender Lane
This is really the most gorgeous makeover, LOVE all the pics. Thanks for the inspiration. Smiles from South Africa 🙂
Love the kitchen! Where did you get the mug that says "mine"
Thanks! We got it from Soft Surroundings!
Such a classy makeover. In your pics I can see a little bit of your powder room…do you have pics of that room and source list? So cute.
Thanks! You can find our powder room source list near the bottom of our "Our Home" page: http://dearlillieblog.blogspot.com/p/our-home.html
Also if you click "Powder Room" or any of the 3 pictures there all of the posts about our powder room will come up.
Beautiful !!!!!
This is absolutely incredible. I love how you transformed the dark galley style kitchen into a bright and inviting space. The combination of Shabby Chic and Farmhouse Style is a marriage made in heaven. Enjoy you new space!
April
http://www.farmhousesignature.com
Can you tell me what stain you used for the oversized chalkboard? I love the color. Thank you so much.
Thanks! I believe we used a coat of Weather Oak and then a coat of Classic Gray (both by Minwax).
Wow! Love your new kitchen. Where did you get the two lights above the breakfast bar area? Also, what kind of floor do you have? Thanks for your inspiration!
Thanks so much! You can find all of the information about the pendants in the post above, and our floors are hardwood. They are original to the house though, so we don't know have any of information about the stain or type of wood.
what size pendants did you use?
Did you paint the side of your frig? My frig is black on the side so just wondering how you made yours blend with the cabinets.
Hi! Ours came in gray–it was just a coincidence, but it worked out that is matches nicely!
Hello-beautiful transformation! Where did you get the stripped Roman shades above the sink? In love with them!
Thanks!
Emily
Hello-beautiful transformation! Where did you get the stripped Roman shades above the sink? In love with them!
Thanks!
Emily
Thank you–We made them! You can find a link to a more detailed post about them in the source list above.
I'm wanting to paint my kitchen cabinets as well. Did you do it yourself and how has the paint held up? Thanks!
Hi! We did paint it ourselves, and they have held up well!
I love the paint job on the cabnets! Did you use any particular method? I've seen some people use a paint conditioner to reduce brush strokes. What type of primer did you use?
Hi! You can read more about how Jenni likes to paint cabinets in this post: http://dearlillieblog.blogspot.com/2013/09/how-i-painted-kitchen-cabinets-two.html
-Jason
This is beautiful!! Can you tell me the length of that peninsula? Thanks in advance.
Thank you! I would guess about 4 feet.
My husband and I LOVE your kitchen. Can you tell me where you purchased your counter from? We can't find it anywhere.
We LOVE your kitchen. Could you tell me where you got your counter. We can't find this one and we like it a lot!
Thank you!!! I can't remember the name of the place, but it was in Richmond.
What paint color, finish, and brand on the kitchen cabinets? Looks just the shade of grey I've been hunting but not finding!
Hi! You can find all of the paint info in the source list above!
I love the cabinets and wish I could paint mine that color, but I just the BM paint counter and couldn't find Winters Gate.
Hi! Beautiful kitchen! How far out is the overhang on your peninsula? It looks to be about 6 inches. Do you regret that decision and wish you would have gone out farther so people don't need to lean in while using the stools? I'm struggling with how much overhang to have in our kitchen and want to do something similar.
Thank you! Our peninsula overhang is 10", and we have been completely happy with it!
Spectacular, Stunning and Gorgeous….
Gorgeous makeover!
How is the marble holding up? I so want it but scared of staining.
Hi, Beth! Jenni still feels the same way about her marble as when she did her review last year: http://dearlillieblog.blogspot.com/2014/10/darker-gray-cabinets-and-our-marble.html
-Jason
Do you have instructions on how to paint cabinets, or how you did yours?
Hi! You can read more about how Jenni likes to paint cabinets in this post: http://dearlillieblog.blogspot.com/2013/09/how-i-painted-kitchen-cabinets-two.html
-Jason
what is the stain you used on the trim around your chalkboards?
what is the stain you used on the trim around your chalkboards?
Hi! I believe Jenni used a coat on Provincial and then Classic Gray (both by Minwax).
LOVE your kitchen! We are redoing ours now. We went to look for countertops last weekend and our favorite slab was Cararra Marble (which is interesting to see in this picture, but I had never heard of it before). The company we are using advised against marble, saying we should opt for granite instead, because "marble stains easily, isn't as durable", etc. We LOVED it though. Any thoughts from you? Just curious if it's holding up in your kitchen and if you would recommend it! Thanks!
Hi! Jenni still feels the same way about her marble as when she did her review last year: http://dearlillieblog.blogspot.com/2014/10/darker-gray-cabinets-and-our-marble.html
-Jason
Hi, Wondering if you could tell me the brand and color of your wood flooring?
What a great difference! I'm loving your kitchen. Gorgeous make-over! Well done! Thanks for inspiring!
What size pendants did you order?? Looks great!!
Hi! Jenni thinks it was the medium size.
-Jason
Your kitchen is beautiful! I have recently removed the cabinets and soffit over our peninsula but still need to patch the ceiling, which is textured. I was wondering if your ceiling is textured, and if so, was it difficult to patch where the upper cabinets were removed?
Thank you! Jenni's ceilings aren't textured, so there wasn't any patchwork needed.
-Jason
I love your kitchen, it looks amazing! Do u have any directions on how the range hood was made? Can't find one anywhere 🙁 -Tasha
Thanks, Tasha! Jenni had a contractor build her hood, so unfortunately she does't have any info on it.
-Jason
Dear lillie, I I've in Kansas city, where did you find your grey chairs?
Hi! Jenni got hers from World Market.
-Jason
Did you paint your living room walls the same color as your kitchen walls? I love love love everything about this! The house we're buying is set up exactly like this!
Hi! All of the walls in those rooms are Horizon by Benjamin Moore.
-Jason
Wonderful job with your makeover! I am working on a remodel very similar to yours. I have a peninsula with cabinets over it that I would like to remove. How did you fill the void area against the wall? Also I have outside hinges on my cabinets and I am finding very few choices for replacements. Looks like you painted yours the same as the cabinets. Are you pleased with them?
Thank you! Although Jenni says painting the hinges wasn't a perfect solution, she has been very happy with it. Her hinges were so imbedded into the wood that removing them would have caused a bit of damage.
-Jason
I Just found your kitchen, and I just love it! What size are your pendants? There are 3 choices on the Birch Lane site.
Thanks! Jenni's believes they are the medium size.
-Jason
Thank you for sharing!! My un-remolded kitchen is the exact same layout as yours. I even have the patio door in the same spot! I love what you have done! I am dreaming of taking out those cupboards above the counter to open up the room. Thank you for sharing the colour scheme!
Just wondering where the fridge is located? I could not spot it in any of the photos 😉
Hi! If you look again you can see it in several shots above!
-Jason
Can you share the dimensions of the space?
What are the dimensions of the entire kitchen, dining and living area? Have similar layout with attached living area. Not sure how to proceed, 5 years in limbo.
I just saw this makeover on Pinterest and couldn't believe how much the kitchen looks like my late parent's house which I sold last year. http://www.jackconway.com/real-estate/4-george-street-sandwich-ma-02563/21405301/19562048
Sorry, hit sent too quick. Just to say – great job on your remodel!
How did you install the farmhouse sink in the existing cabinet base?
Hi, Beth! This post has more info on the kitchen and sink makeover: http://dearlillieblog.blogspot.com/2014/05/our-kitchen-makeover-before-and-afters.html
-Jason
What a beautiful transformation. Everything works so w well together from the cabinets to the dining table and chairs wonderful all of it.
LOVE!!! Did you paint the cabinet hinges? It's hard to tell. Im seriously considering painting our cabinets this color, thanks!
Hi, Kerri! She did!
-Jason
Beautiful makeover! I was just wondering what height are your ceilings? It looks stunning!
Thanks, Carolyn! Jenni's ceilings are 8 feet.
-Jason
Dear Lillie,
First of all, thanks for sharing each and every detail of your beautiful kitchen. I'm in love with your kitchen.
Me and my husband thinking to remodel our old kitchen, pictures you have shared here will help me a lot. Now I can easily describe to my contractor which type of kitchen we are looking for..
Thanks again 🙂
Regards
Ruben K Layne
Hello,
Love, love all of your transformations! What a talent! 🙂
We just bought a 1930's fixer upper with a very small kitchen that needs to be completely redone. I love your kitchen and the layout, but our kitchen might be too small for this. Can you please share the dimensions of your kitchen area?
Thank you so much! Jenni's kitchen area is roughly 124" long by 120" wide. Hope this helps!
-Jason
Hi,
I love all of your transformations! You have amazing talent! : )
Can you please share the dimensions of your kitchen area. We would like to replicate the layout on our fixer upper, but I think our kitchen is too small. Thank you!
Thank you so much, Lylliam! Jenni's kitchen area is roughly 124" long by 120" wide. Hope this helps!
-Jason
Though the word "stunning" has been used several times already, I can't find another word that fits this makeover so perfectly. I was amazed at how gorgeous this kitchen was after you got done with it. This is not even my style but I Love Love Love everything you did. Thank you so much for sharing~!!
We have overhead cabinets very similar over a countertop I'd like to remove but I am leery of losing that cabinet space. Do you know if that decision has been regretted? Beautiful makeover. Just what I love!
Thank you!! Jenni says she hasn't regretted the decision at all.
Hope this helps!
-Jason
Your layout is the closest I've found to ours absolutely gorgeous.
Did you redo the cabinets in 2013 as well with London Fog. Both kitchens look beautiful. We are trying to find a color that works for us. A light gray. You kitchen is the same layout as ours with the den off to the side.
Hi! Jenni painted them London Fog when they first moved in and then after they replaced their countertops they re-painted them Winter Gates because they liked how that color looked a little better against the marble.
-Jason
I love this kitchen so much – we have changed our original plans and are copying your kitchen!! Putting in a penninsula instead of a full island:) Was hoping to find out what cabinets you used, and was surprised that you painted them!!
The cabinet paint is beautiful,is this a chalf based paint?
Thanks, Vicky! We just used regular paint.
-Jason