You can find a detailed source list and all paint color info in the “our home” section of our blog and you can see all dining room related posts by clicking here.
This is also a before shot of that same room but a little further down closer to the kitchen area:
You can find a detailed source list and all paint color info in the “our home” section of our blog and for all posts related to the family room click here.
You can find a detailed source list and all paint color info in the “our home” section of our blog
You can find a detailed source list and all paint color info in the “our home” section of our blog and for all kitchen related posts click here.
And here is how it looked a few weeks ago. I actually just rephotographed this room a few days ago though, seeing how we have a different sofa in here now. I still need to transfer those onto my computer and go through them but I plan on posting those images later this week.
You can find a detailed source list and all paint color info in the “our home” section of our blog and all den related posts can be found by click here.
You can find a detailed source list and all paint color info in the “our home” section of our blog and all powder room related posts can be found by clicking here.
This was a quick fix for now. We plan on adding a more permanent counter and floor eventually but it’s nice having it more functional now:
You can find a detailed source list and all paint color info in the “our home” section of our blog and all laundry room related posts can be found here.
And here is our porch. We did have some doors added so you can exit on either side but other than this was mostly just “decorating”, I couldn’t find any “befores” so these are just the current shots:
For a detailed source list please visit the “our home” section of our blog and all porch related posts can be found here.
For a detailed source list please visit the “our home” section of our blog. And click here for all upstairs hallway related posts and a detailed linen closet post click here.
For a detailed source list please visit the “our home” section of our blog. And you can find all posts related to this room by clicking here.
For a detailed source list please visit the “our home” section of our blog. For all guest room related posts click here.
For a detailed source list please visit the “our home” section of our blog. And for all posts relating to this bathroom click here.
For a detailed source list please visit the “our home” section of our blog. And for all master bedroom related posts click here.
And here is our master bathroom on the day we moved in. We are still deciding what we are going to do in here (basically trying to decide whether to keep the footprint but update everything or to expand and steal some space from the guest room so we could make the shower larger in here and possibly add a tub.)
While we are saving up and still deciding what to do in here we did a quick and inexpensive mini makeover in here which you can read more about in this post here.
For a detailed source list please visit the “our home” section of our blog. And for all posts related to their bedroom you can click here.
And then lastly here are some before and after’s of the playroom (which is very pink thanks to my two little helpers):
For a detailed source list please visit the “our home” section of our blog. And for all playroom related posts you can click here.
Well, I am pretty sure that’s it. It’s been a LOT of work but also a lot of fun and I am so happy all of that painting is behind us – haha!
We often are asked some of our favorite places to find accessories and we have to say that HomeGoods has been one of our favorite places to find great deals and we’ve added finished touches from there in just about every room!
I’ll be back later this week showing you the updates to the den and also at some point soon the new ottoman we built for the family room.
I hope you all have a fabulous Sunday!
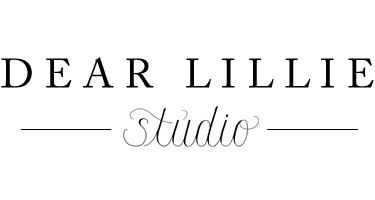
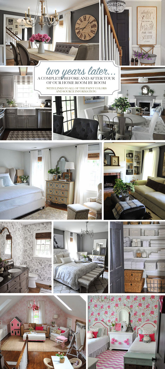
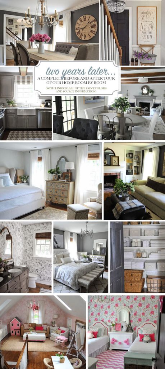
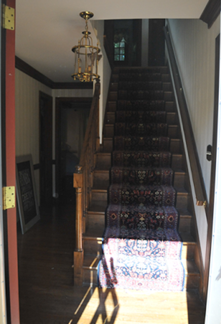
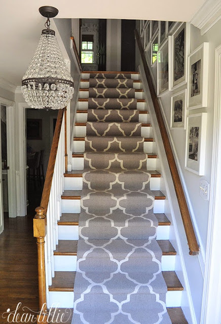
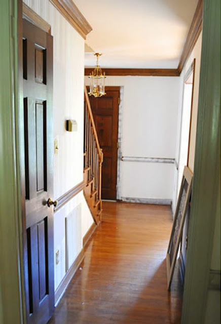
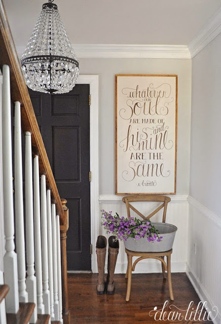
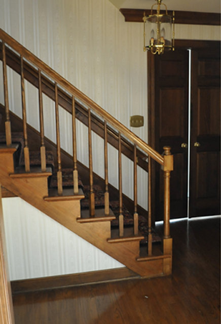
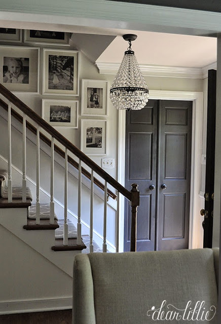
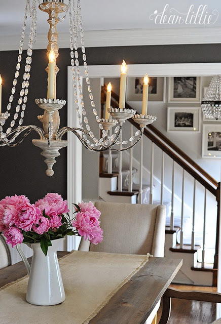
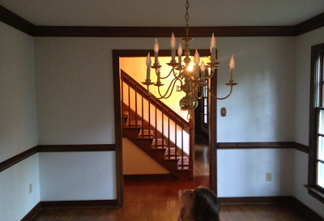
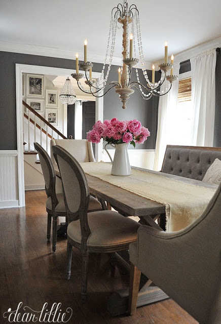
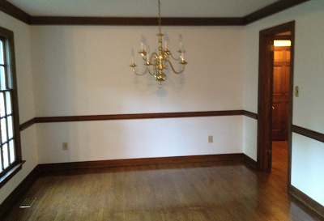
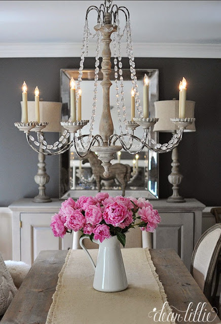
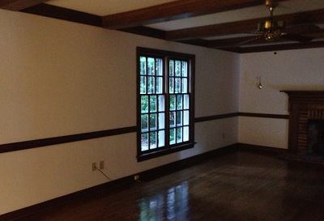
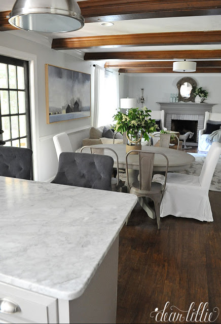
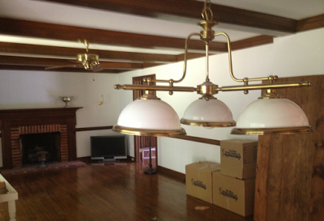
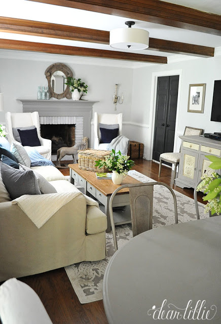
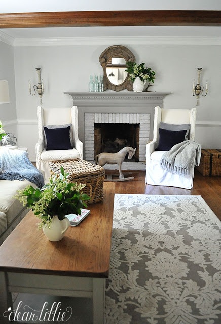
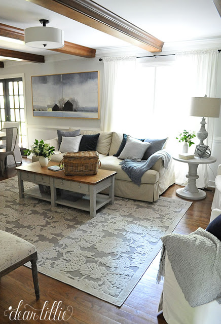
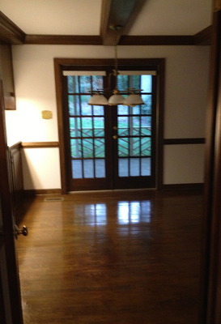
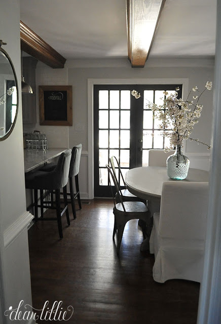
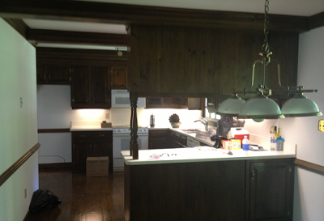
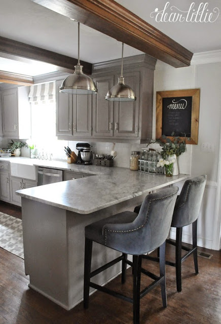
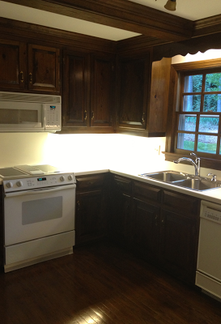
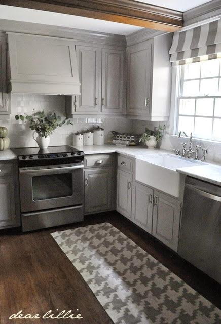
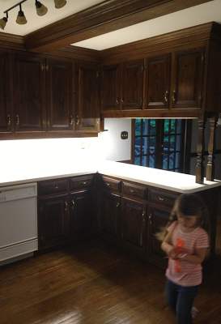
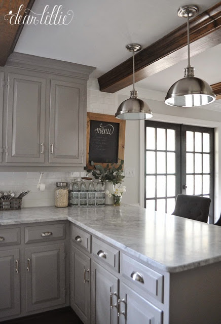
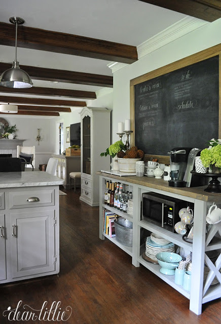
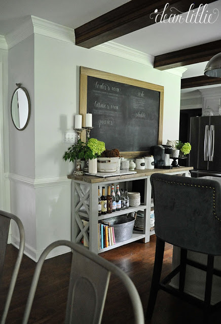
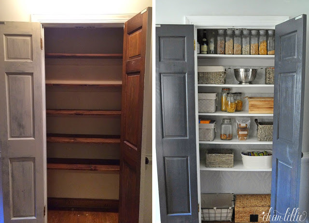
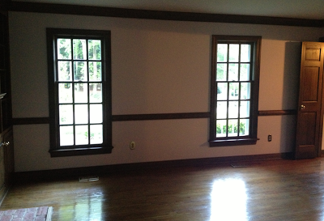
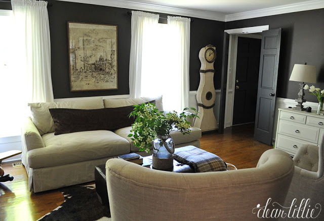
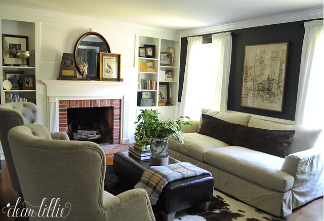
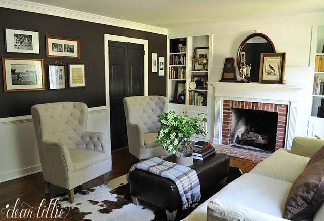
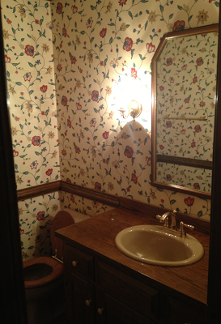
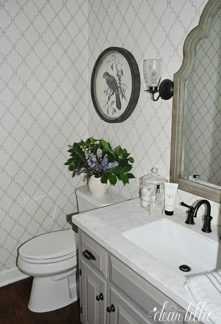
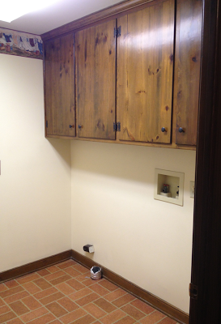
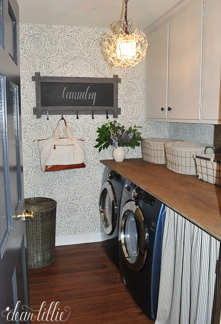
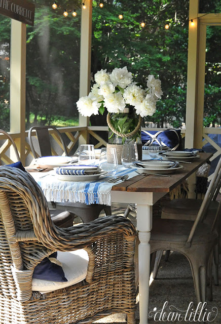
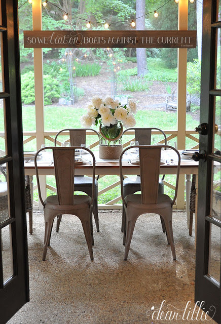
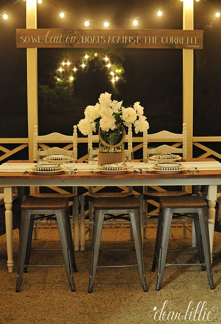
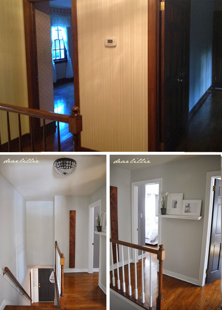
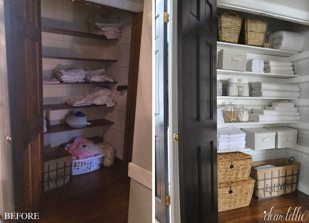
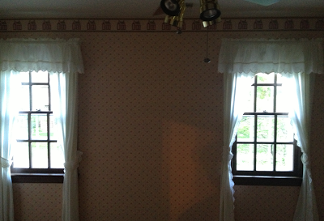
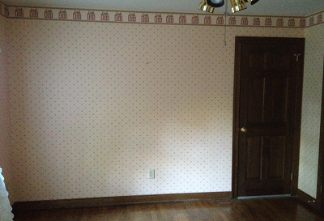
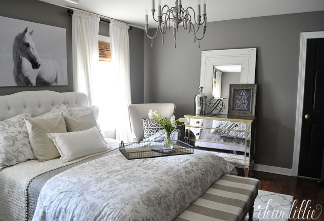
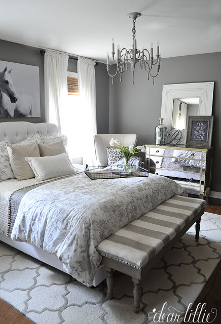
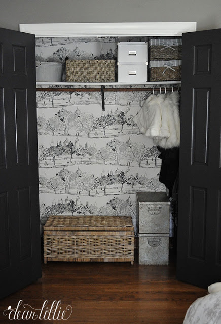
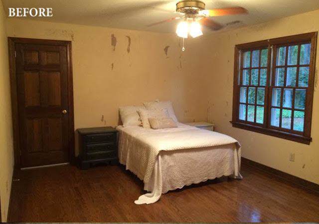
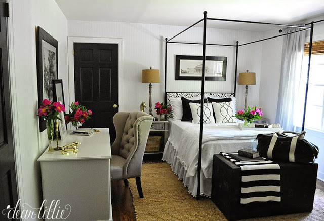
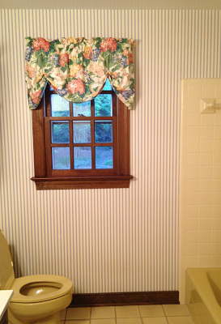
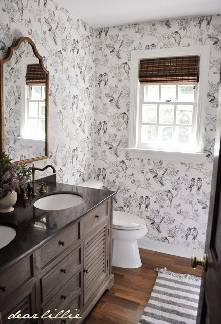

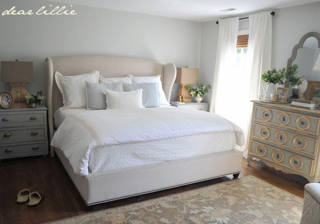
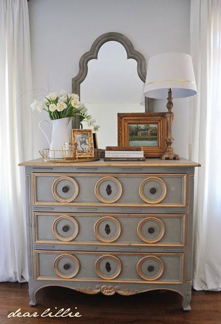
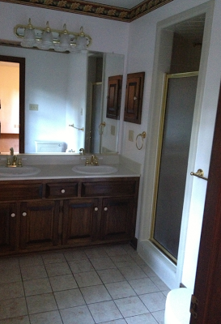
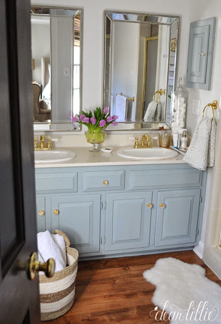
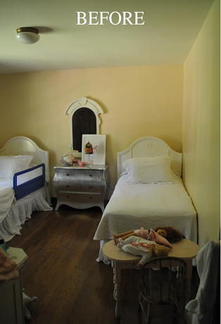
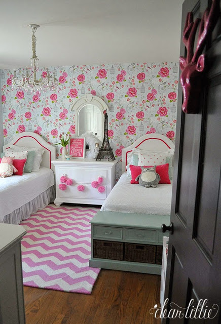
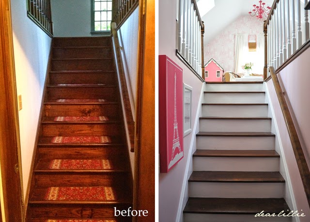
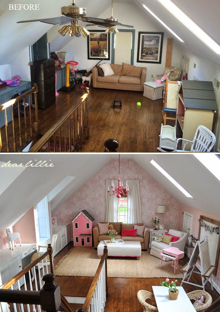
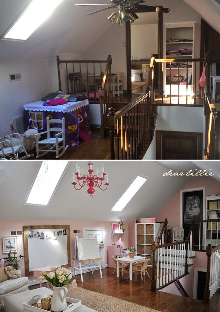




So gorgeous and inspiring! Thanks for sharing! Now I want to paint…
Wow! You have accomplished more than what most do in a lifetime in two years. Your home is gorgeous Jennifer. Full of personality.
Jenn, if this doesn't make a major magazine spread something's wrong – the world, blog readers and magazine readers alike need to see this amazing transformation! The thing I can't believe is how fast two years went! Seems like you just moved in!!
SO now that you have this done you won't be moving and doing another home, right? You're staying awhile? You could sell this furnished for sooooooo much! It's is absolutely picture perfect. Well done, gang, enjoy it now. Mommy needs to take it all in and just love home, gardens and family now! : – )
Nice job. ♥♥♥
Thank you so much, Michele! That's so sweet of you to say. Hopefully we will be here for a few years.
What I cannot believe is HOW MUCH WORK you have accomplished with two little girls in your household!!! I have three children and it feels like I am forever having to do this and/or that for them. It is really difficult to get projects finished. Congratulations. You did a wonderful job and your home looks really nice.
Best regards,
Michelle from simplysantabarbara.blogspot.com
P.S. I would like to invite you to pop over to my blog.
You have decorated your home so beautifully. It's elegant and warm & welcoming at the same time. I love your color choices throughout the house. Your family room looks cozy and inviting especially opening up to the kitchen. I wonder what the beams would look like if they were painted white to match the trim. I love how white opens & lightens up a room – well I like white & gray everywhere. Great job! :0
Wow it's like watching a makeover show on TV. Fantastic renovations and awesome taste in styling!
Every room is beautiful! I know you've worked so hard and your home is gorgeous!
love and blessings~
Lynda @ Gates of Crystal
All I can say is WOW! Your home is absolutely beautiful and I can't believe you accomplished all that in two years!
I could sit and stare at these pics all day!! I love everything you've done and feel so inspired for my house! Thanks for sharing your house renovation pics, it's beautiful!
Can I ask how you made the decision to paint the trim but leave many of the doors the darker color? We have a similar situation in our house and I am debating and trying to figure out how to decide what to do with it.
Hi! We have always loved the look of black doors and white trim, so when we moved in we painted the doors all black, and the trim all white.
Looking really nice and cosy! It has been such a hard work! Lovely! 🙂
Jennifer, I feel like such a slacker! I've been in my house 12 years in August and it's not at all as finished and polished as this. Do you do consults? I'd love some economical ideas on how to make my kitchen better. You have done an outstanding job transforming your space!
Thanks so much, Pat! We don't do any online consulting, but we be doing some local in home consulting/designing this fall!
Your home is just stunning! I'm a longtime follower and have loved seeing you transform all your houses!
Have you done any posts on the best methods for removing wallpaper and restoring the walls to be paint- ready? We are looking to buy a house and many of the historic homes have wallpaper in every room, which I've never dealt with before. It seems daunting and any tips would be appreciated! 🙂
Thanks, Lisa! We haven't ever posted on that, but Young House Love did a bunch a posts rating the different methods for wallpaper removal a while back.
Just gorgeous and thank you for the update…we just bought a new 1 1/2 story cape cod on 10 acres and have written down all of your paint colors…you've taken the stress off of my shoulders as they all go together so beautifully!
You have a "magic touch" to every room you walk into! Gorgeous and so well thought out! I so enjoyed this tour, and only wish you could add your touch to the rooms here.
I love your home! Every room is ideal! I have been reading your blog for years and love getting ideas for my own home…..I am interested in seeing the exterior of your home now. I too live in a home that needed to be updated. Now that we have the inside done, we are working on the outside. Does your home need work on the outside? Any tips or ideas for front porches or outside walkways? I love your back porch…are you planning on showing the front of your house for some decorating ideas soon?
Thanks so much! We did some work on the exterior of the house the first year, but we've chosen not to share any of those photos at this time for privacy reasons.
Where is the Mora' clock from? Love it all…
Thank you! It is from Savvy (http://www.savvyinwilliamsburg.com)!
Just beautiful!! You are my inspiration :). I adore your blog and shop
Absolutely beyond amazing!
You are so incredibly talented and hard-working, especially with two little girls! (who are adorable)
I agree that your house (before/after photos) should be in a magazine.
Has it only been two years? You've accomplished so much in that time! I've loved seeing the transformation of your beautiful home.
I have two questions, that may already be in another post. Do you have any exterior photos? And what year was your house built?
Hi, Mindy! I'm not sure what year the house was built–sorry! We haven't ever put any exterior photos on the blog for privacy reasons.
Super-amazing-beautiful-extraordinary-every awesome adjective there is-home makeover.
Beautiful !!!!
Beautiful! So glad you shared your pictures. We are old newlyweds (71 and 73) and moved 1 1/2 years ago into an old PA stone house. We have painted all rooms except for 1 and 3 halls. We are ready for a rest. Wish I could use some of these colors but old houses are much darker than new ones. But love love love your gray and whites! So relaxing. Your touches of sparkle in mirrors and lights are so classy and up to date. Beautiful work! Congratulations! Enjoy.
WOW! Your home is gorgeous. Absolutely stunning!
Hi there! Can you please tell me where you got the rug in the living room with gray fireplace? The one that is gray and white.
Hi! I believe this is it: http://rstyle.me/cz-n/bkzk42b5wh7
Hope this helps!
-Jason
The job you guys did is fabulous!. Where is the chandelier in the dining room from?
Thank you! You can find it here: http://rstyle.me/cz-n/byt29ib5wh7
-Jason
OMG!!! Your home is seriously the most beautiful one I have EVER seen! It looks right out of a magazine. It's the perfect blend of elegant and approachable. Fantastic job!!!