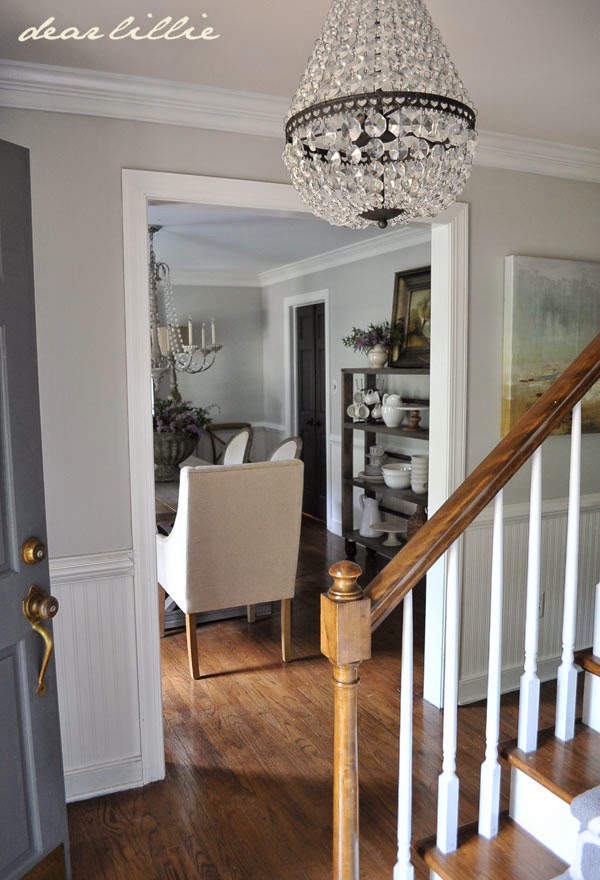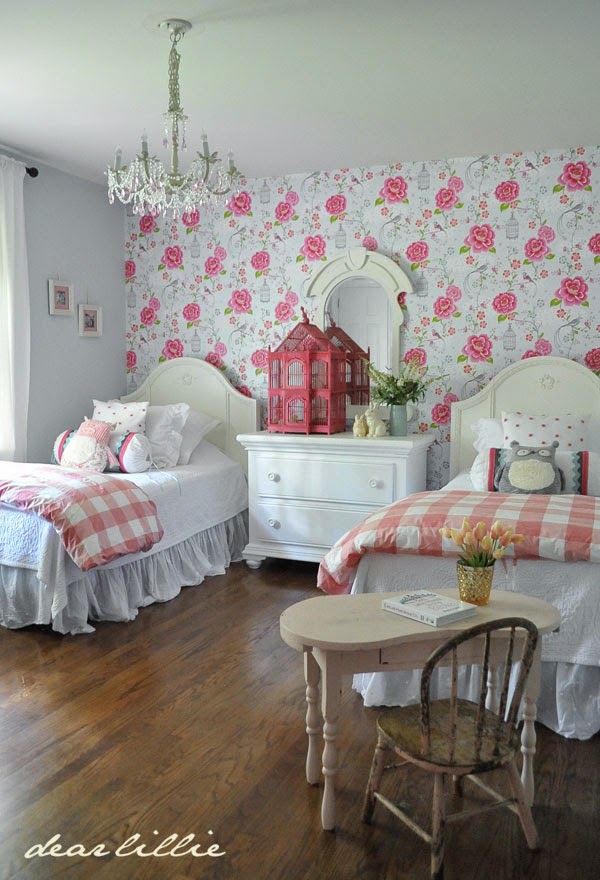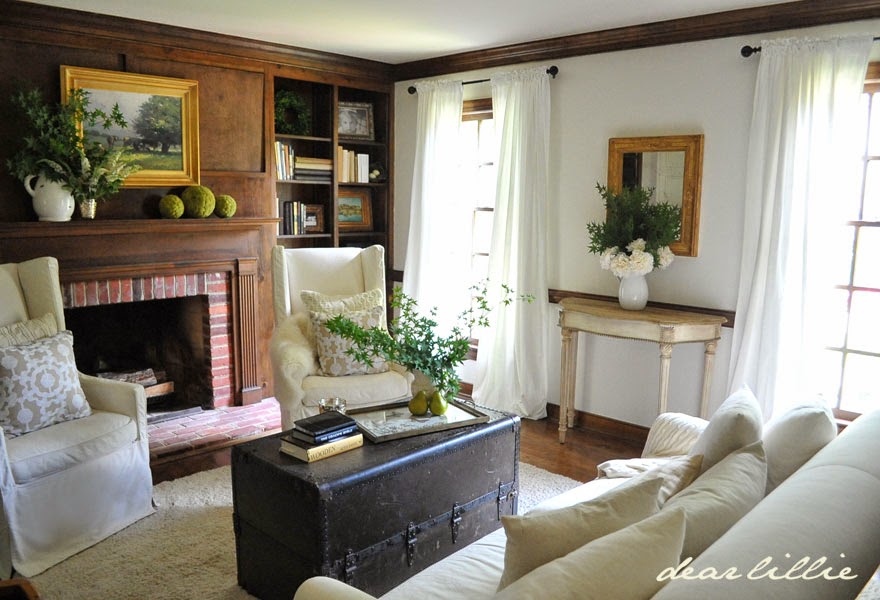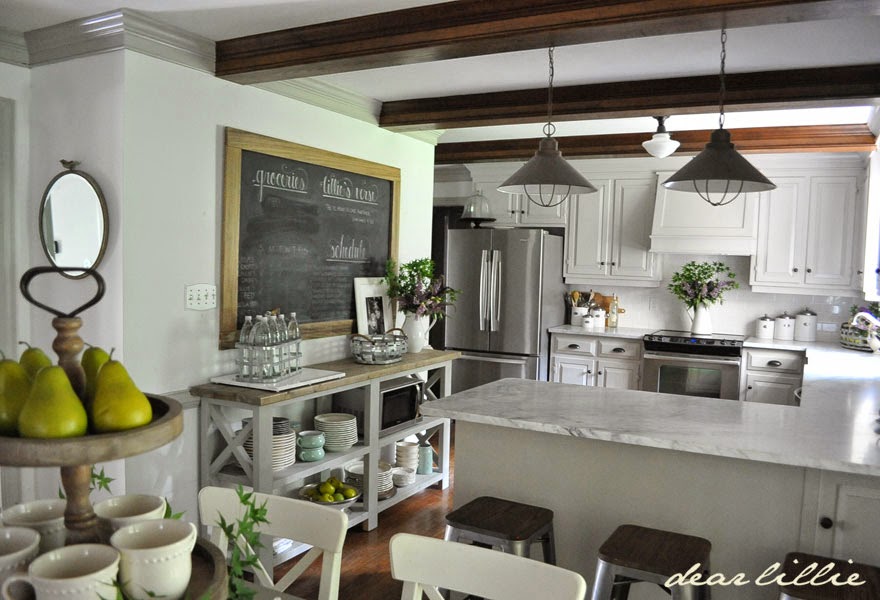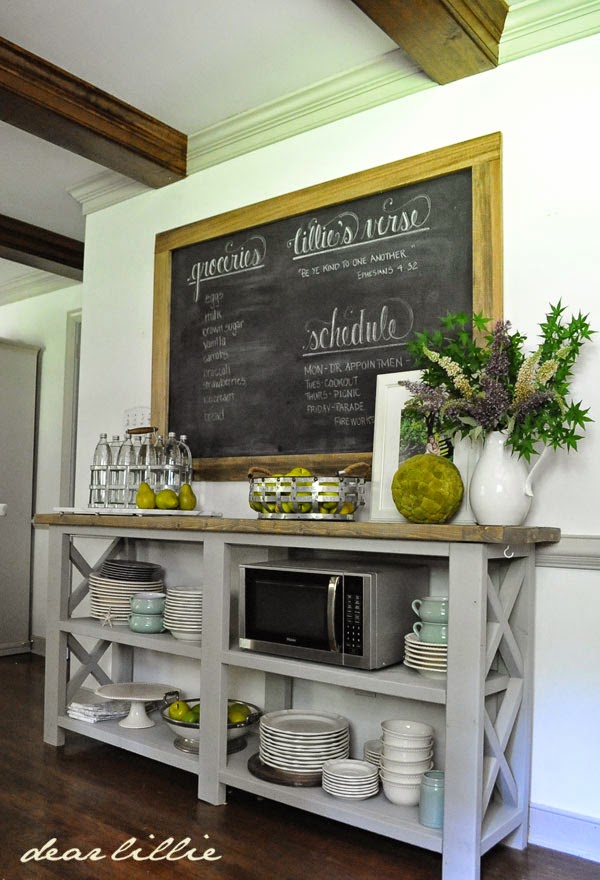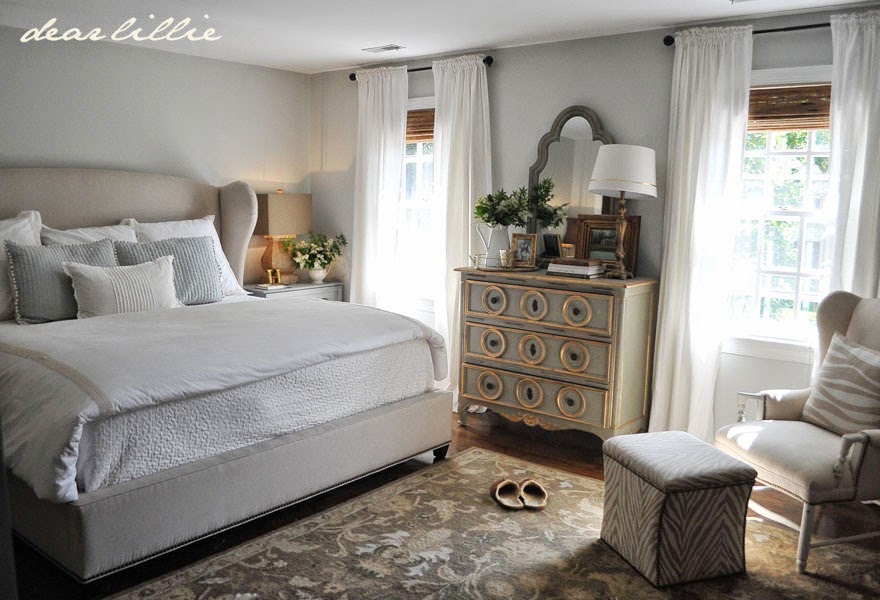I won’t bore you with lots of words on this post seeing how my last post was quite wordy for me. =) Basically here is the progress we’ve made so far on our dining room. I’d like to get two more of the oval chairs to use where the bench is and just move the bench somewhere else and I’m still pondering wallpaper or at least painting the walls a charcoal color but haven’t gone ahead with that.
Category: Jenni’s Previous Home
I mentioned a little while ago that we added some pink buffalo check duvet covers from IKEA to the ends of the girls bed (and think I posted a pic on Instagram) and moved the rug from the girls’ bedroom into the playroom. The duvet covers were purchased a year or so ago and we brought them up to Jason’s house with plans of designing the room around them.
I took these pictures a few weeks ago and finally am getting around to posting them. We haven’t changed much in here but we did add a painting above the fireplace (and moved the mirror that was there to the upstairs hallway). This painting was my grandfather’s and my mom kindly passed it on down to me because she knew how much I loved it.
Yesterday I posted about the new sideboard we made for the kitchen and thought today I would share more photos of it in the overall space as well as a few updated photos of the other side of this room. We spend most of our time in this room and love the open feel of it.
When we did the first part of our kitchen makeover we removed the microwave over the stove and had a hood built. That meant that we needed a new spot for the microwave. I didn’t mind it being on the counter during the first part of our makeover, but once we put in the marble counters I wanted to find a better spot for it.
Well, our master bedroom is almost finished! I still have a few thing I am working on (like the wall opposite the bed) but we’ve made quite a bit of progress.
The before pictures were from literally right after we moved in so the room was a complete mess and we had no idea what we were going to use where.

