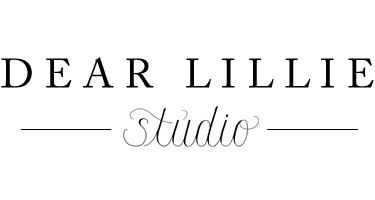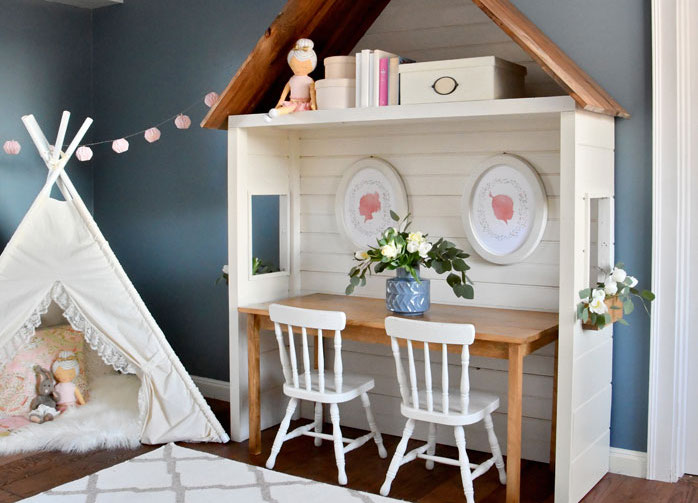As a part of their recent playroom remodel, Jamie and Josh wanted to make an interesting art space where their girls could draw, color, and do little crafts and projects. Jamie found a few things online and in magazines to use as inspiration, listed her “demands,” and I got to sketching/doodling some rough plans! Josh and I built the small structure together, and then Jamie and I stained the roof and after a slight color mix up (who knew Ballet White and Simply White were that different…?) painted the walls.
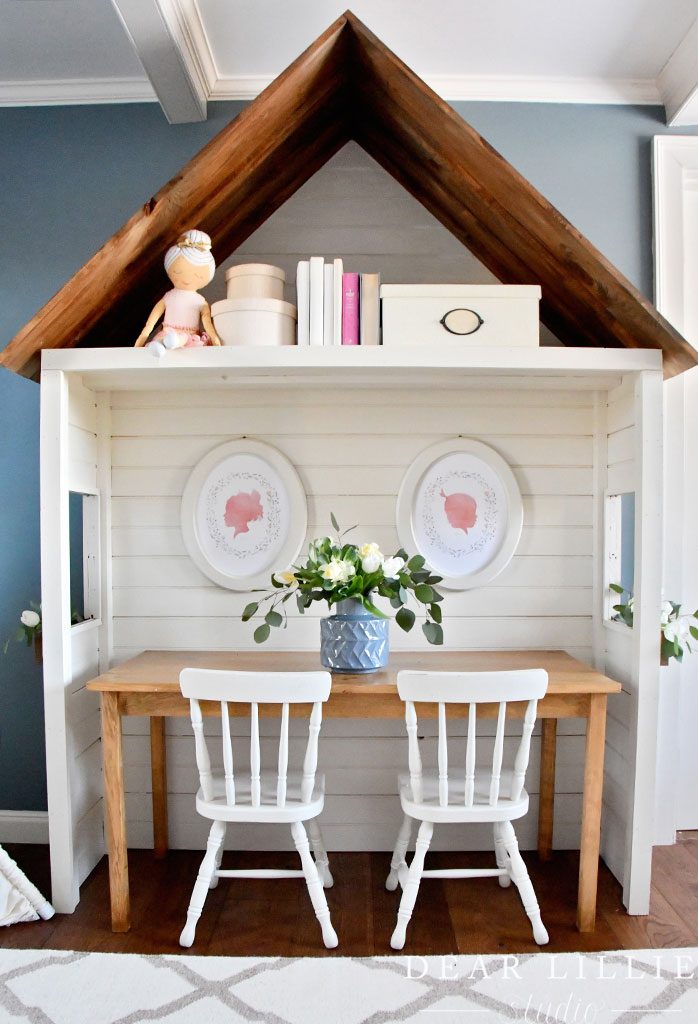
For sizing the art space, we really just wanted to make sure that the table I built the girls last fall fit inside easily. Jamie and Josh already had a couple of little chairs that work perfectly with this table height.
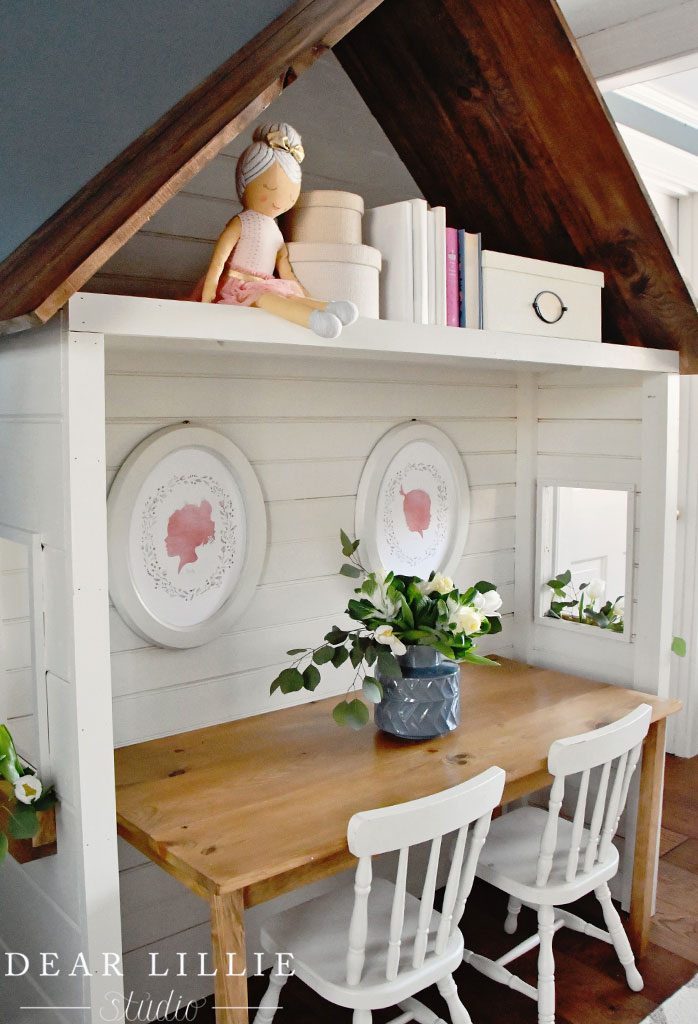
One of Jamie’s requests was that we make a full-length shelf up top to store books and other things the girls use on a regular basis. My guess is it won’t be looking quite so organized a few weeks down the road haha!
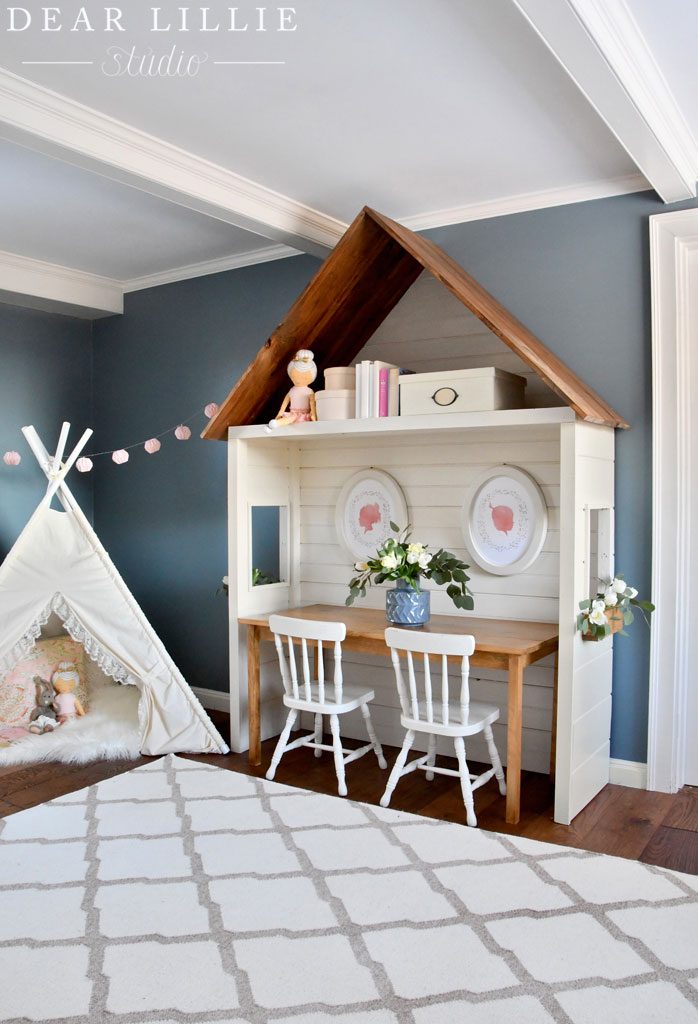
Jamie placed the girls’ teepee in the corner of the room to fill out that side for now, although I think she may have something else planned for the long term with that corner.
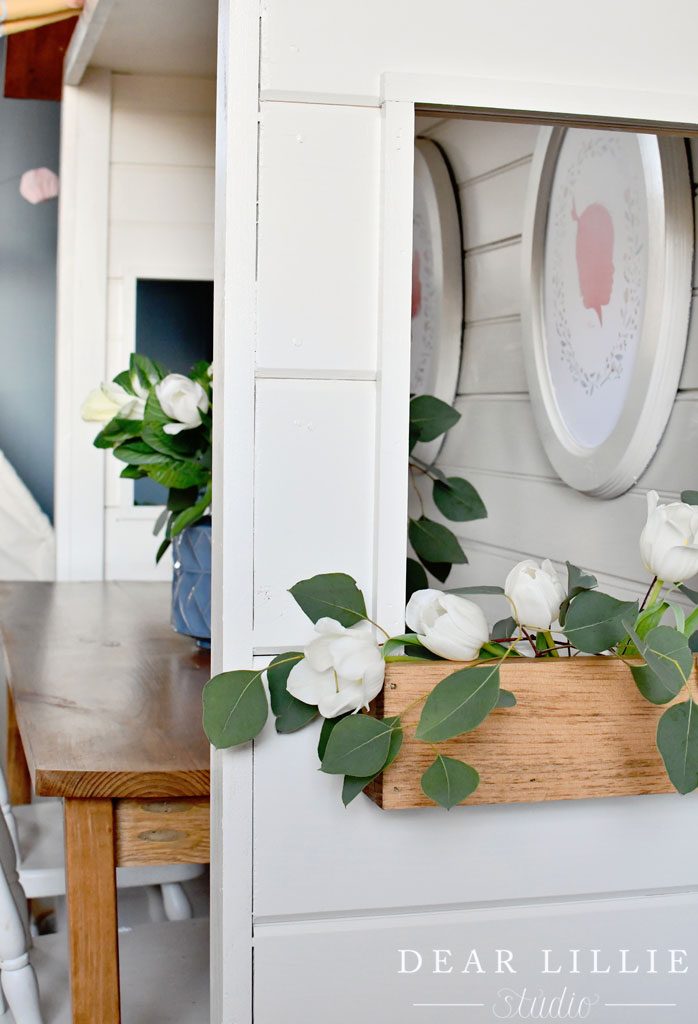
The miniature flower boxes and window trim help make the space look a little more finished off and less rough around the edges!
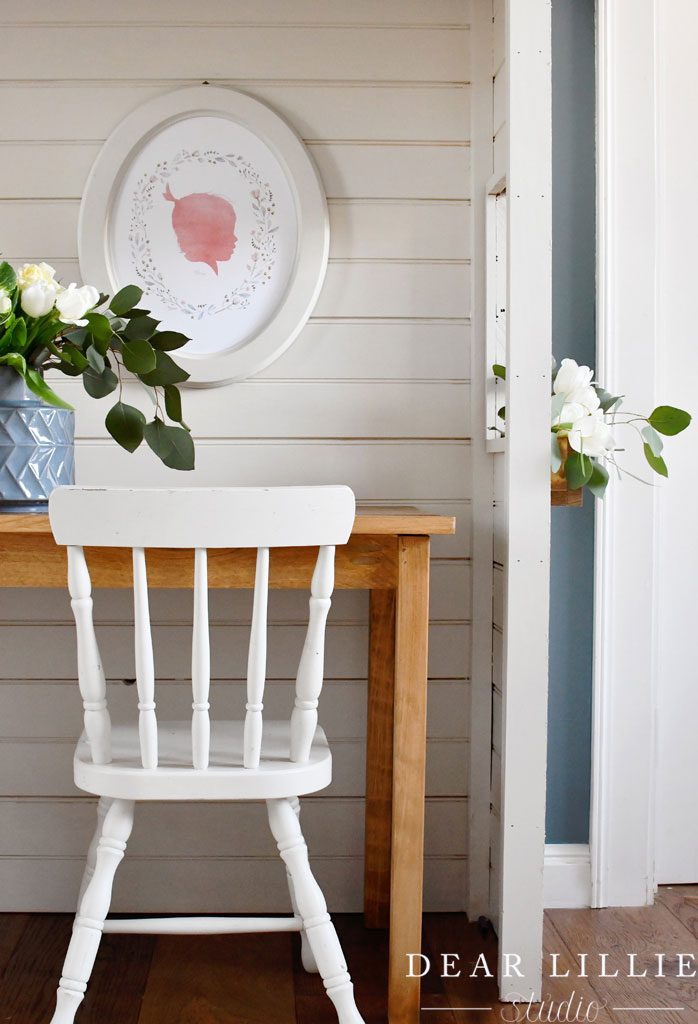
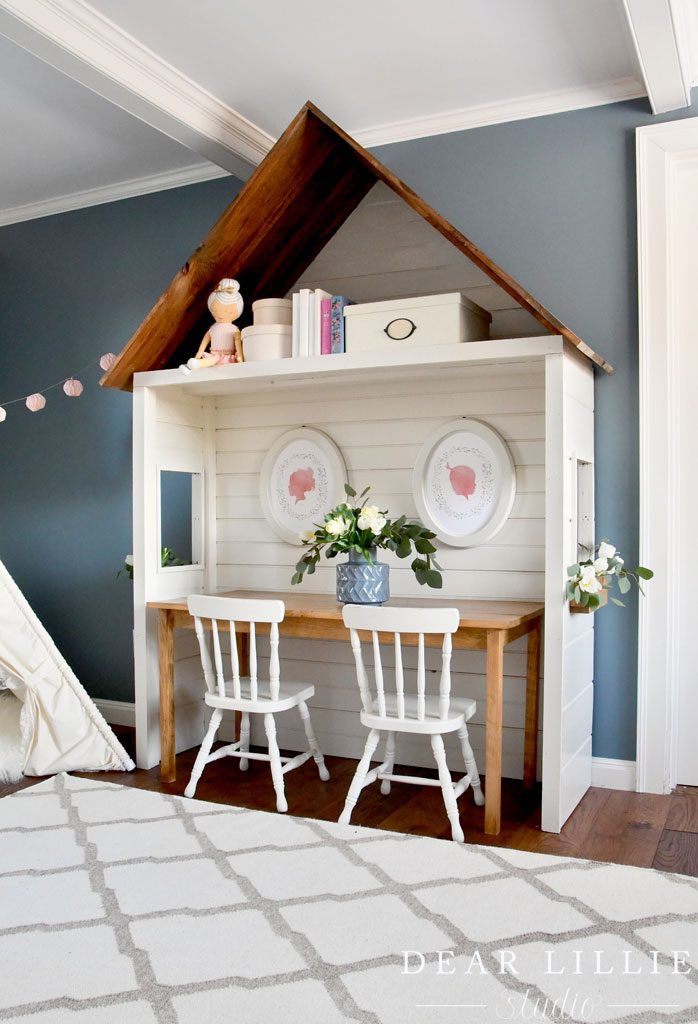
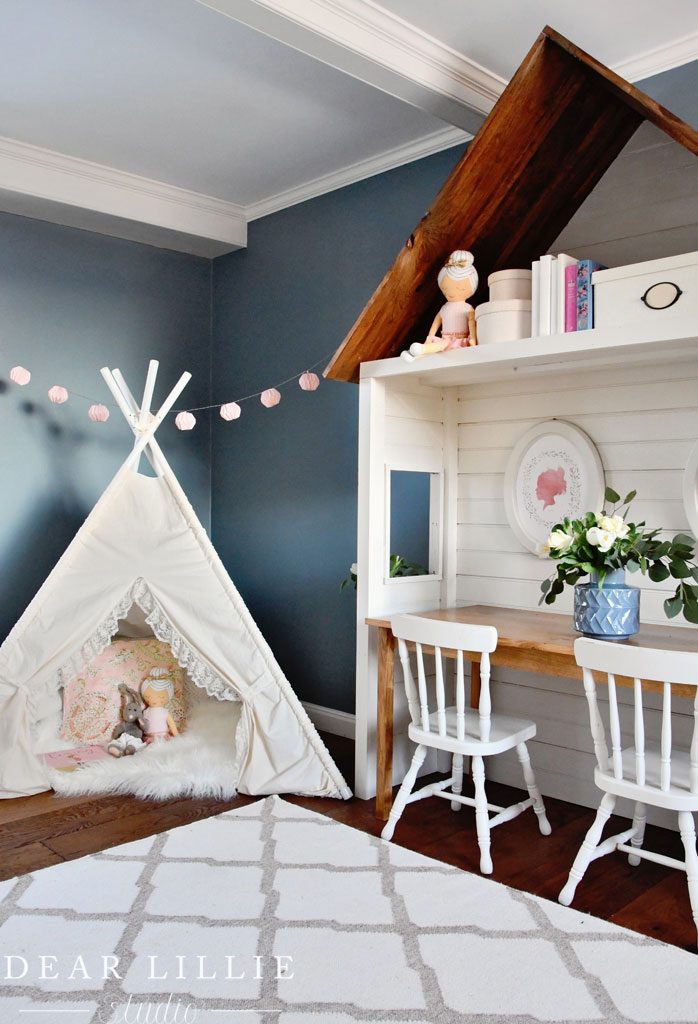
I will be back next week to share a little more on how we built it!
-Jason
Source List:
Wall Color – Smokestack Gray by Benjamin Moore
Flooring – Hallmark Floors Alta Vista Collection in Carmel Oak
Doll – Target
Vase – Target
Hat Boxes and Other Shelf Items – IKEA
Rug – Plush Rugs
Silhouettes – A Family Print Shop
Teepee – Sugar Shacks Teepees
Hanging Paper Decoration – HomeGoods
