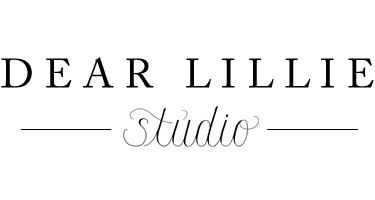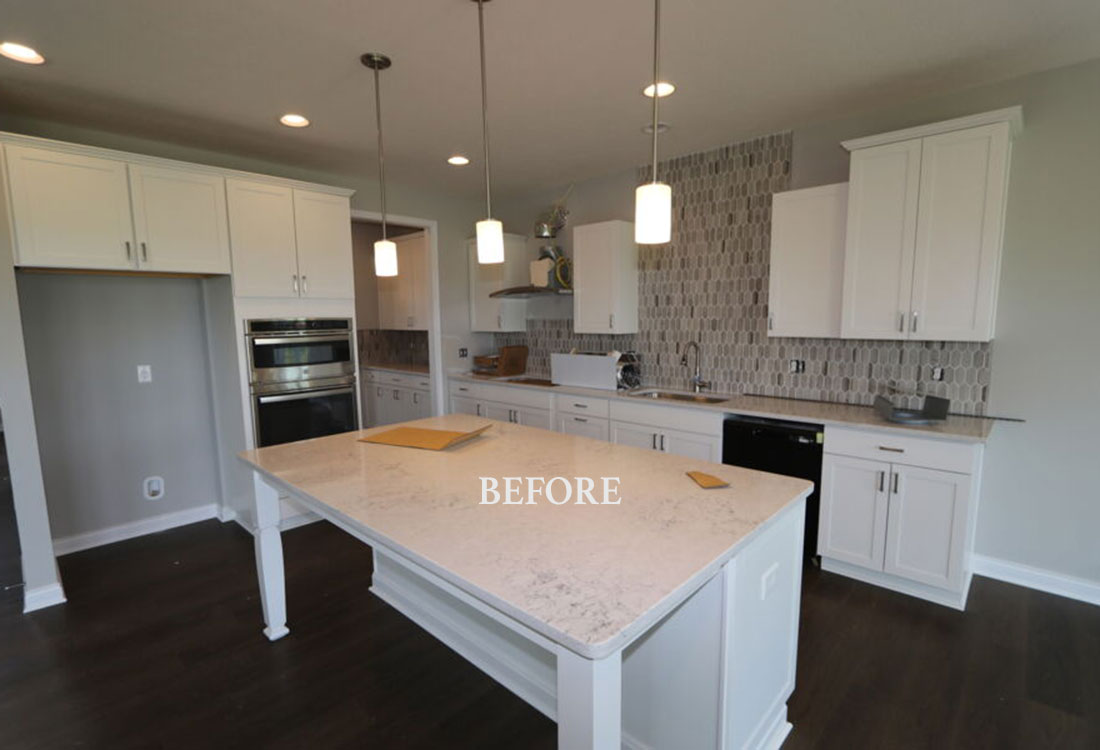Good evening! A couple of weeks ago I shared the news that we were moving and the final tour of our first Ohio House (you can see all the before and after’s of that house here in this post). As has often been the case with our moves, we were working with a pretty short window of time and therefore had to make a choice based on the limited options available in the area we were looking in. We have had a couple of moves (for instance this Virginia house and our second North Carolina house) where we were not in as much of a rush and able to find something in the area we were looking, but many of our moves have been due to circumstances tied in with my husband’s job and we just had to find the best option with whatever happened to be available in a pretty small window of time. This move fell into that category where we ended up with about a 2-3 week window where we needed to find something before it was going to be too hard to make the move with the school year being underway and basketball season about to be in full-swing. I am most drawn to older homes with lots of character and mature landscaping. That being said, when you are on a tight time-frame that doesn’t always work out. Haha! We lost out on a few homes that were closer to what I was looking for thanks to the market still being pretty crazy here with bidding wars, so we ended up with pretty much the only house that was in the area where we were looking that we could move door-to-door to from our old house.
It is a new build (although we didn’t get to chose anything, it was already finished when we looked at it) and has a really great layout and the location is close to everything we were trying to be near which was by far the biggest selling point at this phase in life! That being said I was not a huge fan of most of the finishes and it is about as “builder basic” as it comes, but I am looking forward to adding character to it and making it feel more custom. It is kind of similar to our first North Carolina house in that respect.
When we first walked through it I ruled it out almost immediately because I really dislike darker floors because they show everything and with two dogs, one being a golden retriever that sheds like crazy, I hate having to vacuum non-stop – haha! I also hated that the kitchen sink was on a wall with no window above it. Well, after we lost out on a couple of older homes we came back to this one. The location and layout were ideal and the cornfields it backs up to really felt so peaceful, and the fact we could move right in without having to find somewhere to live temporarily once we had sold our other house won me over. The girls were both excited about this move and with all the changes we’ve had these past couple of year that fully won me over to this house. So here we are. I’ve been busy working as quickly as possible to get the main living space and the front room feeling more like us that way I will have spaces I can start doing some holiday decorating in another month or two and it’s nice having the spaces we spend the most time in feel like home. I’ve been sharing some of the stuff we’ve been working on on Instagram and am hoping to have a blog post up next week with some still shots (or possible even this weekend) but you can see some of the progress videos and photos here in our stories.
Here are a bunch of BEFORE shots. I actually remembered to take before shots of pretty much all of the rooms but won’t share them all here but I will have them for when we tackle each room so you can see the full before and afters of each space. For now though I’ll just share some of the main spaces.
Here’s the entryway. I’ve already swapped out the light fixture (after this picture was taken) and then will be painting the walls Pure White by Sherwin Williams and ideally will add some picture molding to the wall on the left once I’ve figured out the console table and runner I’m going to use in here.
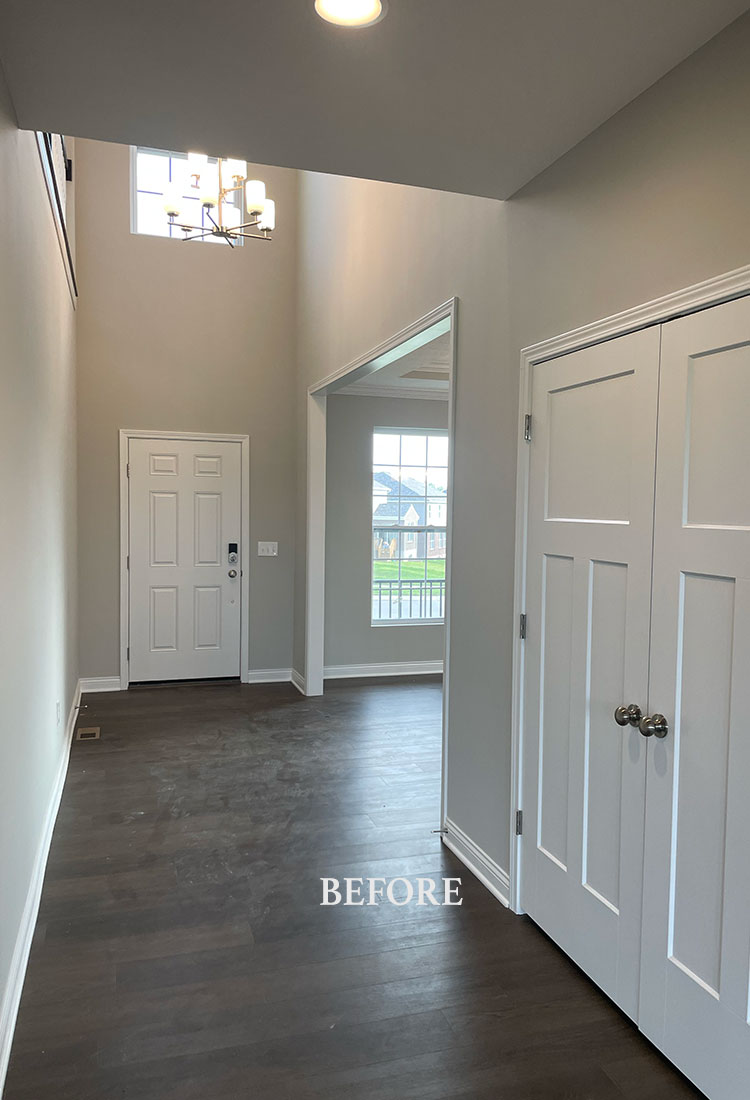
This front room we are going to use sort of as a “library room” and I’ve already painted the walls, swapped out the light fixture, hung some curtains and am in the process of putting bookshelves along the back wall to hide those little square windows. I’ve been sharing the progress in that room on Instagram this week. Here is the before from a couple different angles:
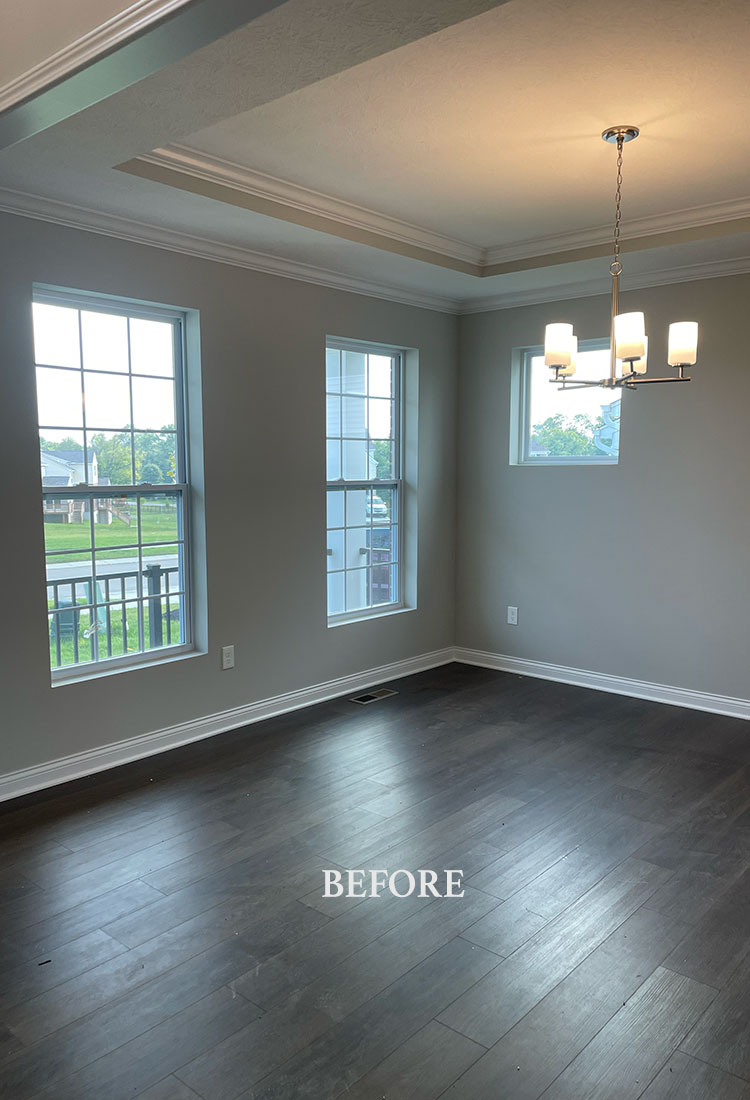
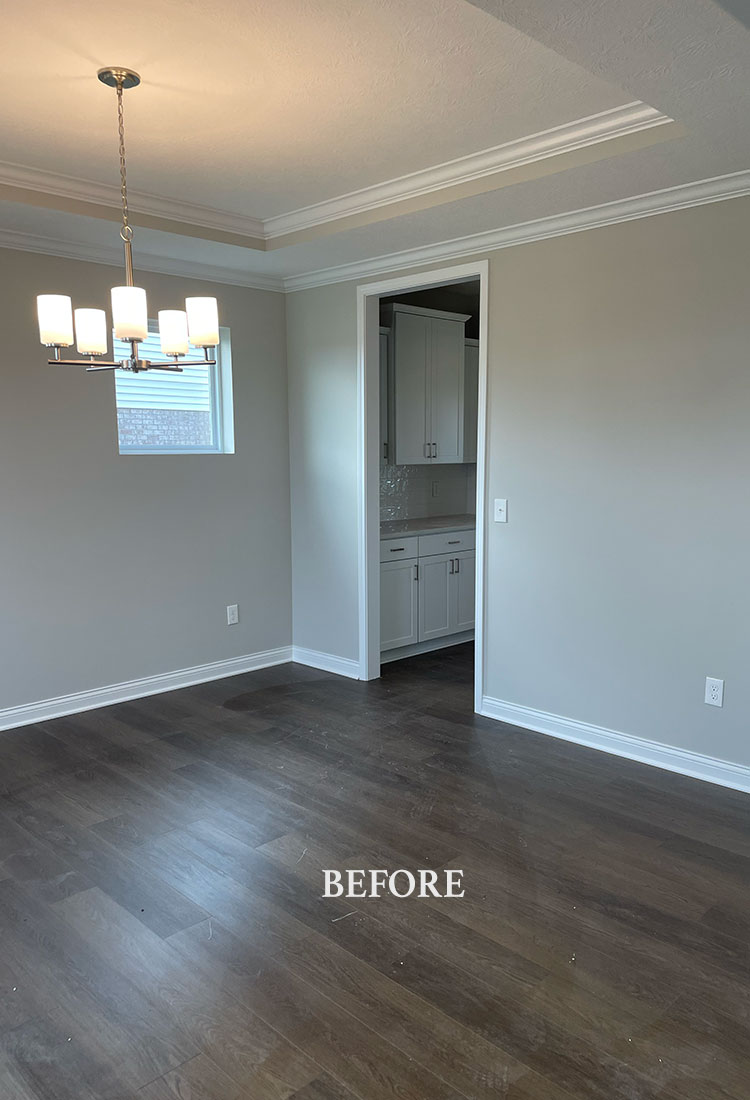
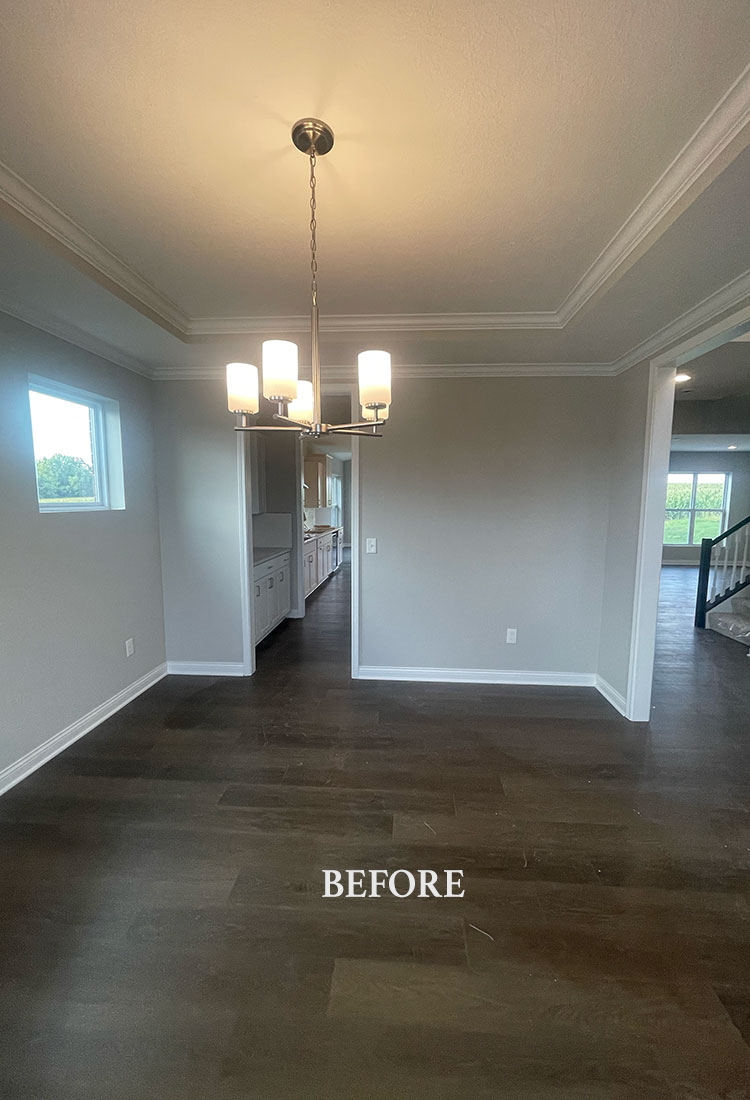
Here is the kitchen. This is what it looked like when we first toured this house. Fortunately due to an error they actually had to redo the backsplash and I got to choose a new one (although I still had to choose from options that they had in stock and available but fortunately they had a really pretty white large subway tile with some texture that I liked so you’ll see that in some of the before shots, and they also replaces the shorter cabinets so they were all the same height). And then as soon as we closed on the house I swapped out all of the hardware, the faucet, and the pendants, and then had the island painted and added a shelf above the sink so it’s starting to come together (we’ve shared some of those changes in our story too!)
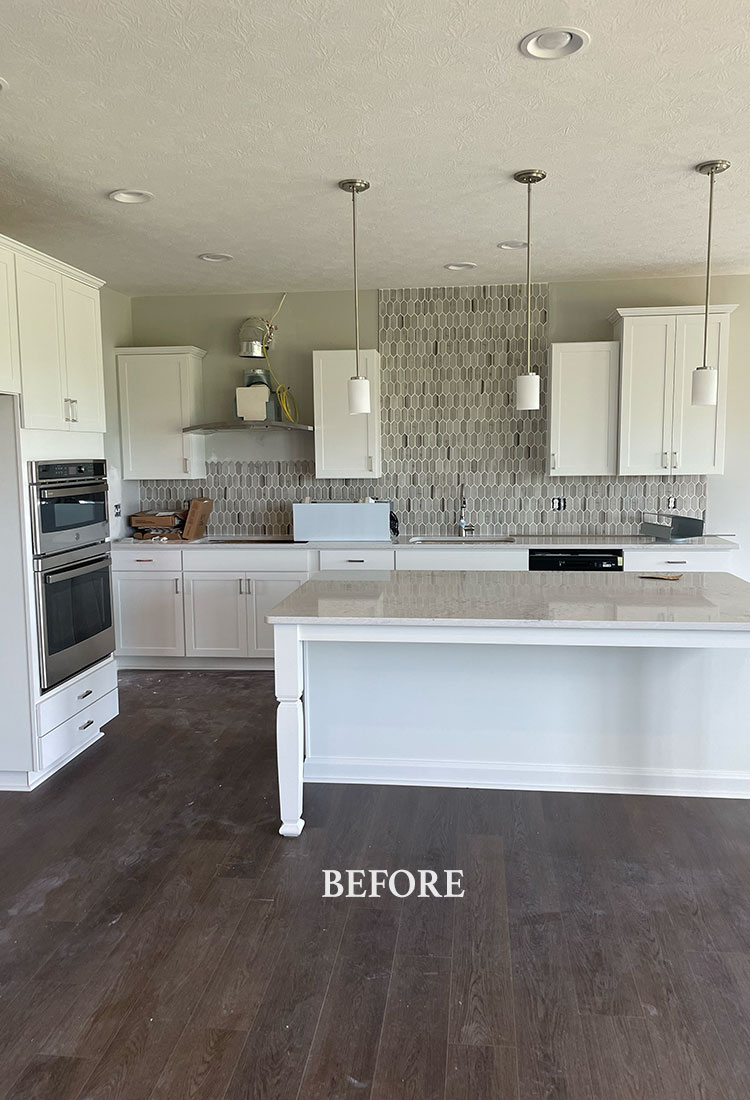
Here’s the breakfast nook/dining area. I would love to add some beams to the ceiling somewhere down the road.
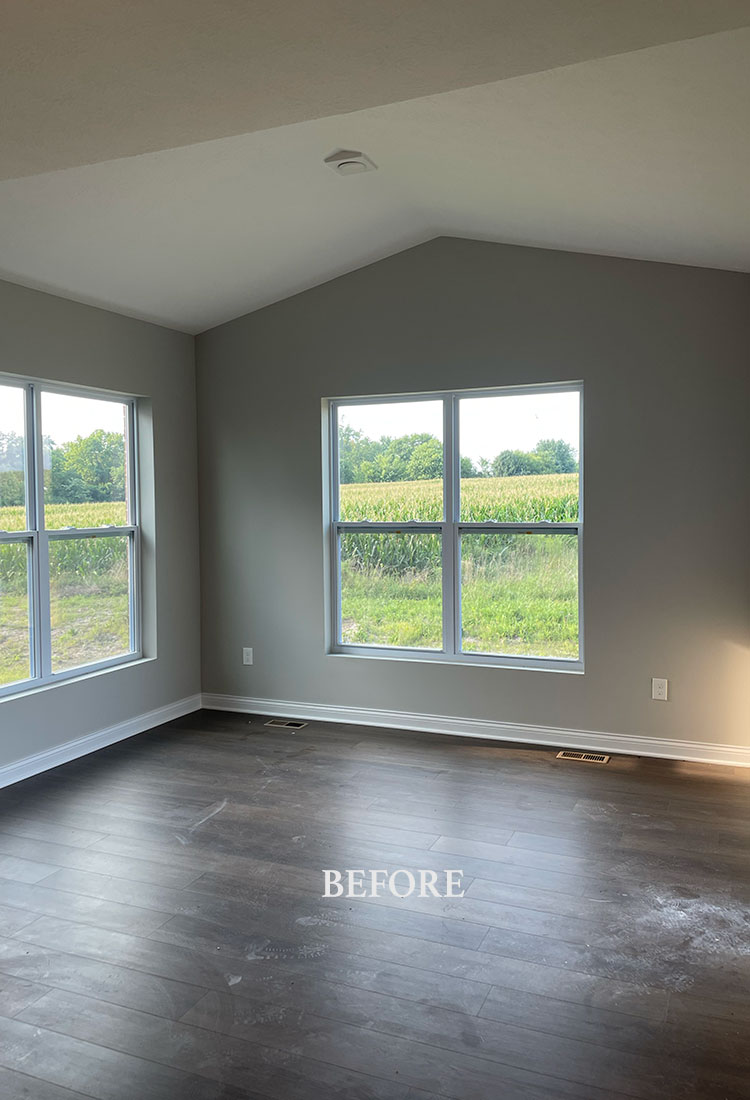
Here’s a further back shot:
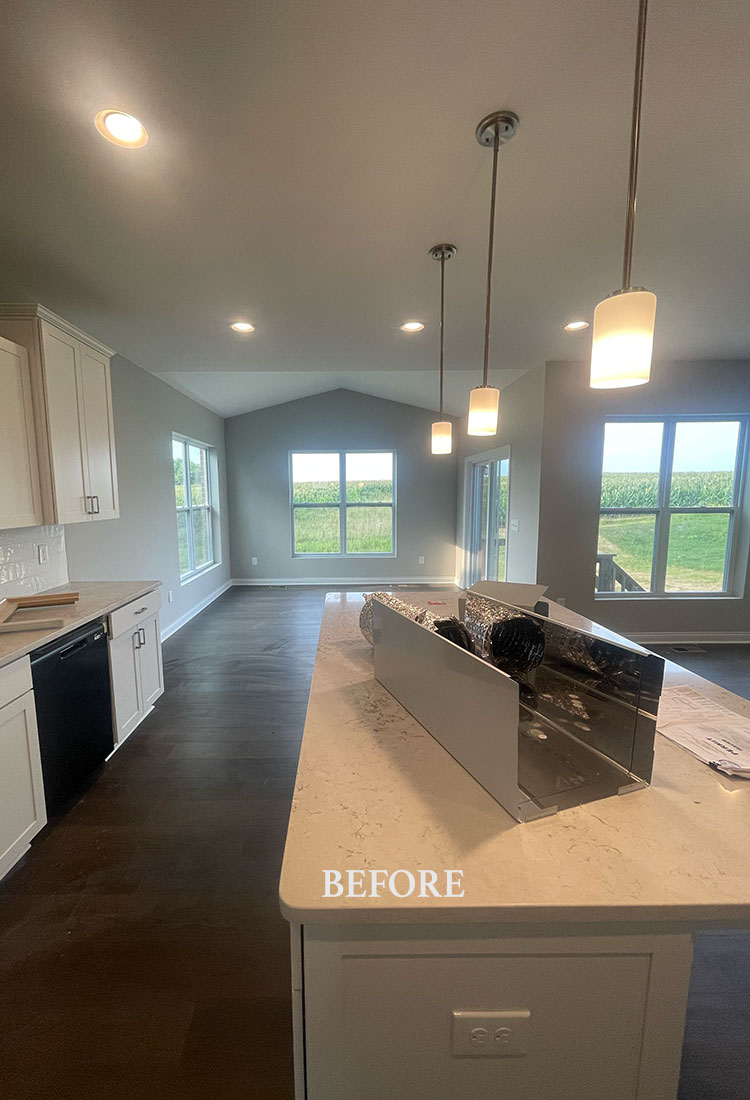
And over here is our main living space:
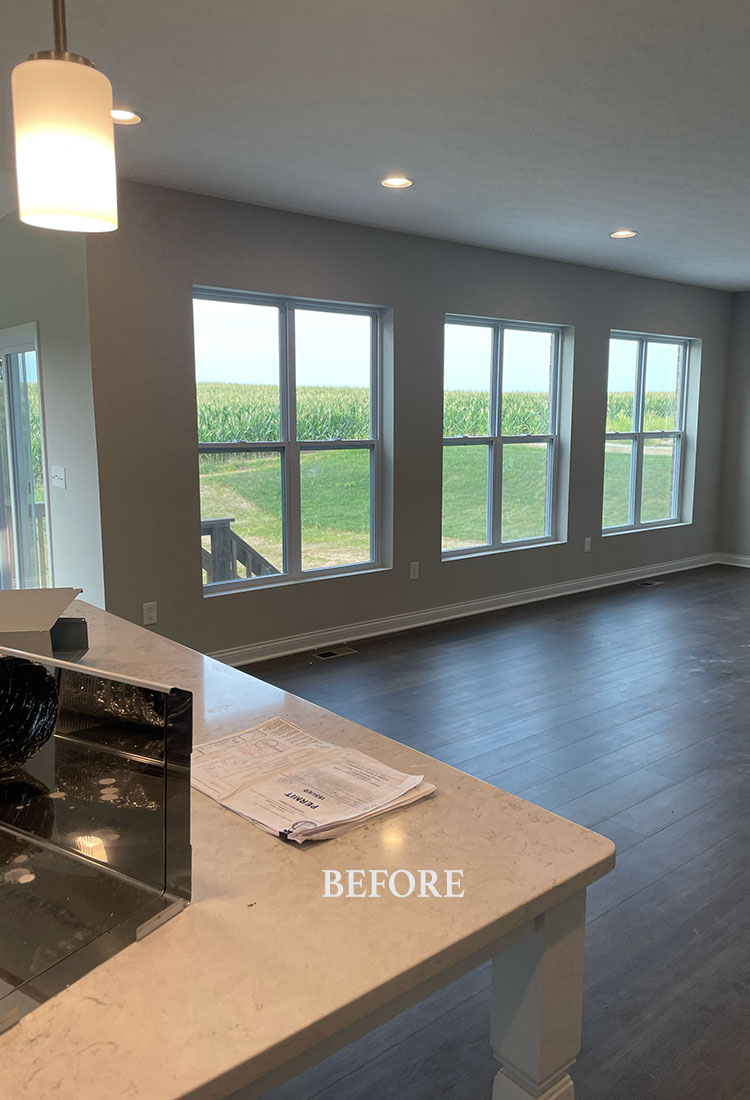
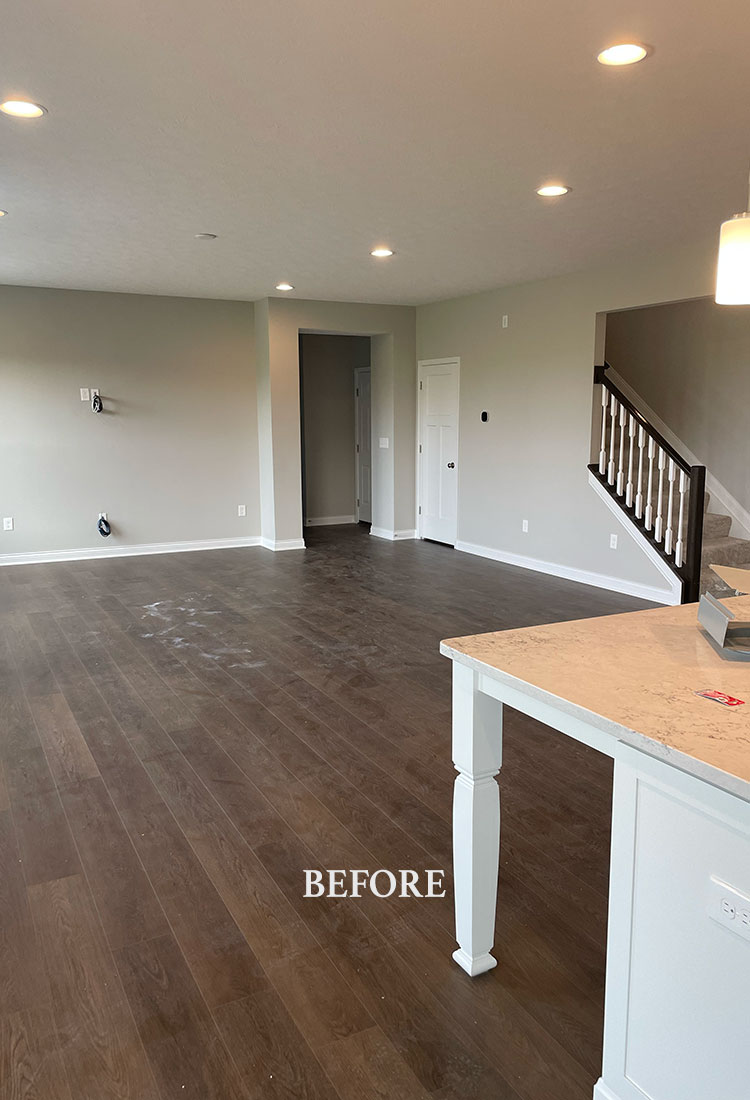
There’s also a guest room and guest bathroom downstairs off that back hallway which is nice!
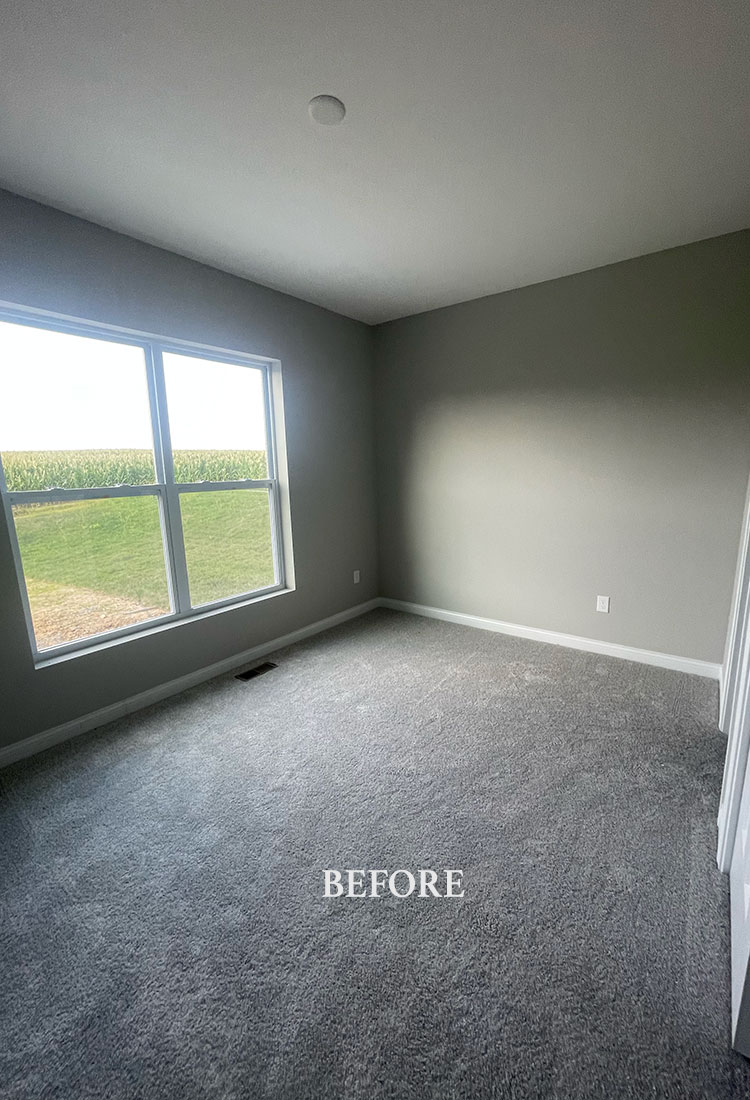
And I won’t bother to share all the before shots of the bedrooms and bathrooms upstairs because they all look pretty much the same for now although when we do share those spaces I’ll share the befores then.
The two upstairs spots I’ll share now are the loft and laundry room. This is the loft which we have already gotten a good bit of use out of:
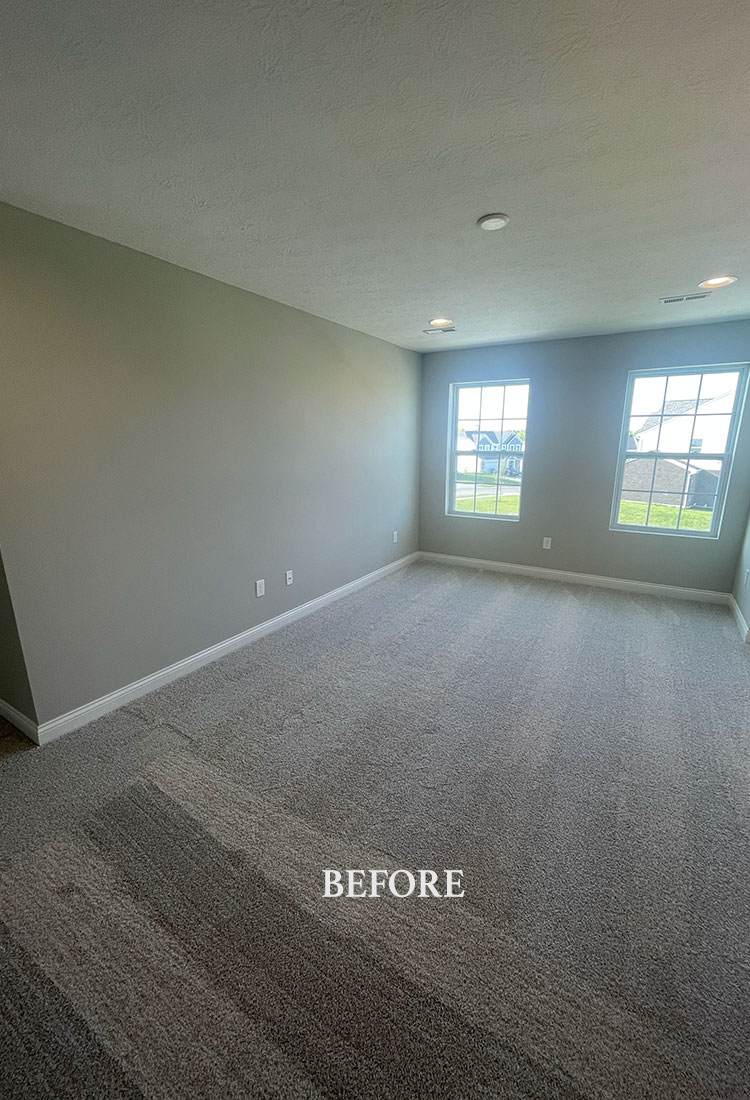
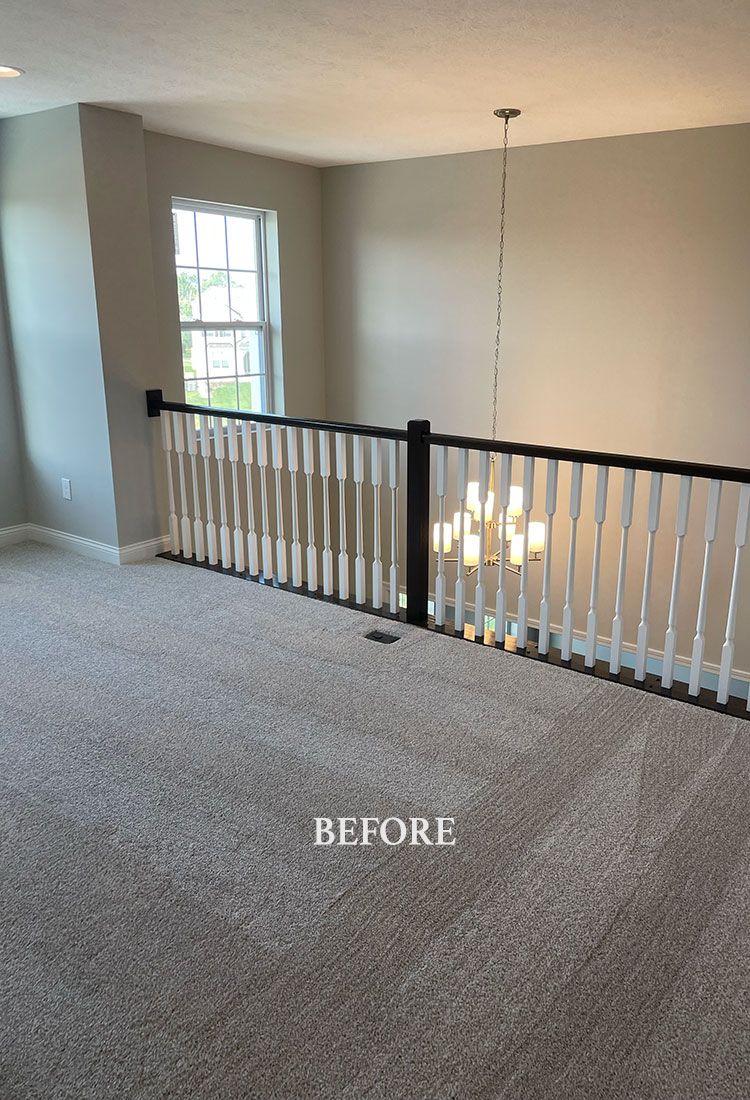
And the laundry room which I am itching to make more functional!
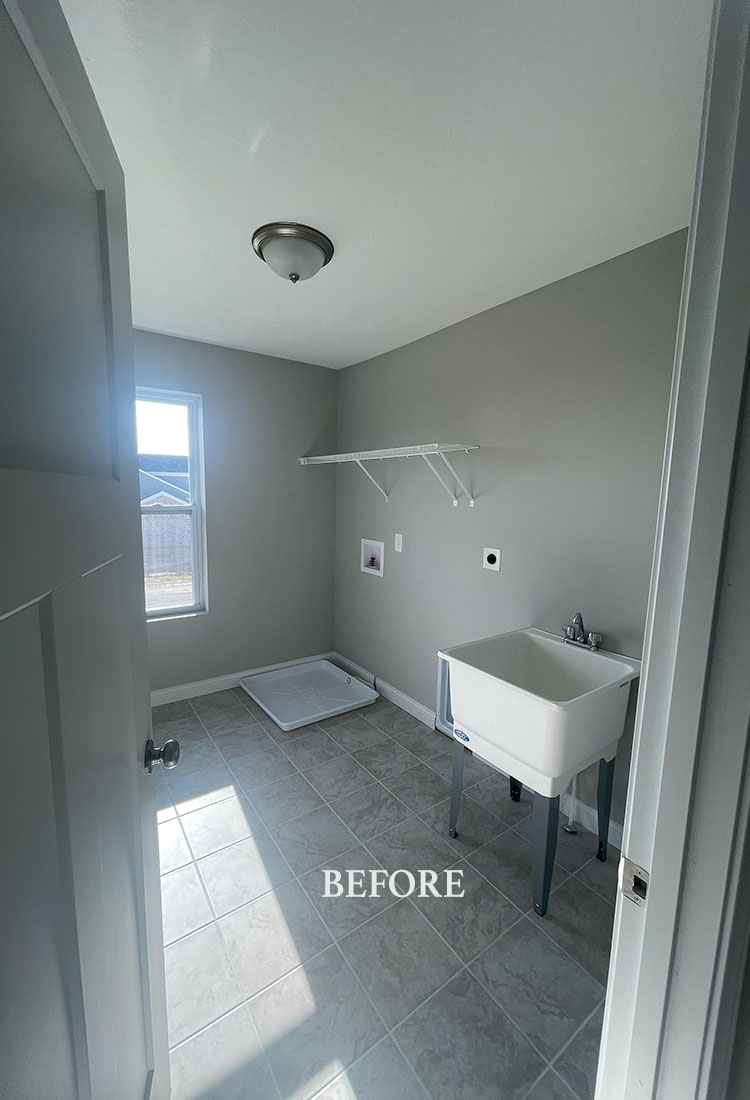
Well, that’s it for now. If you missed it last week, this is a mood board for the main living space in this house:
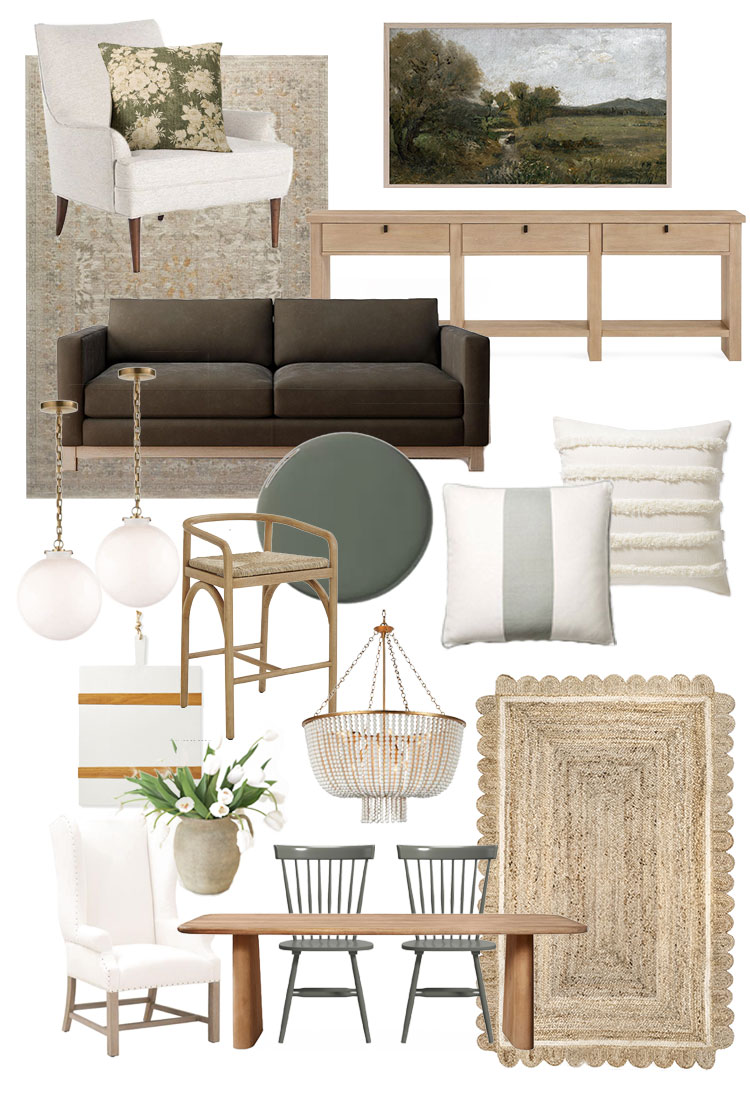
chair / floral pillow / rug / tv artwork / console table
sofa / pendants / counter stools / cutting board / chandelier
striped pillow (similar) / ivory pillow / wingback chairs / faux tulips
dining table / side chairs / scalloped rug
I hope you all have a wonderful rest of your week!
Warmly, Jenni
