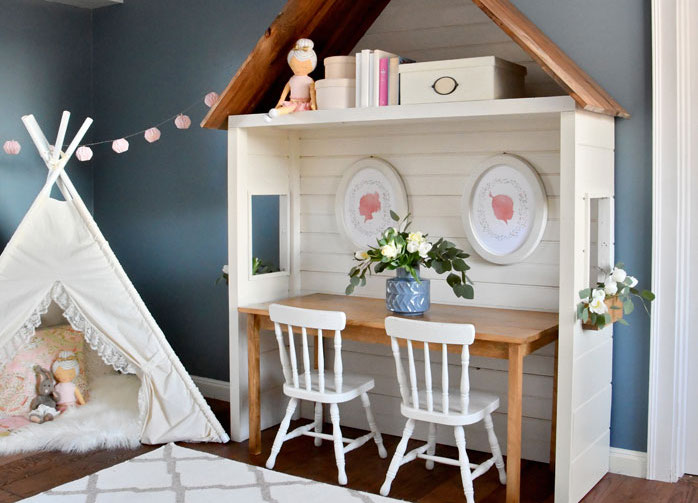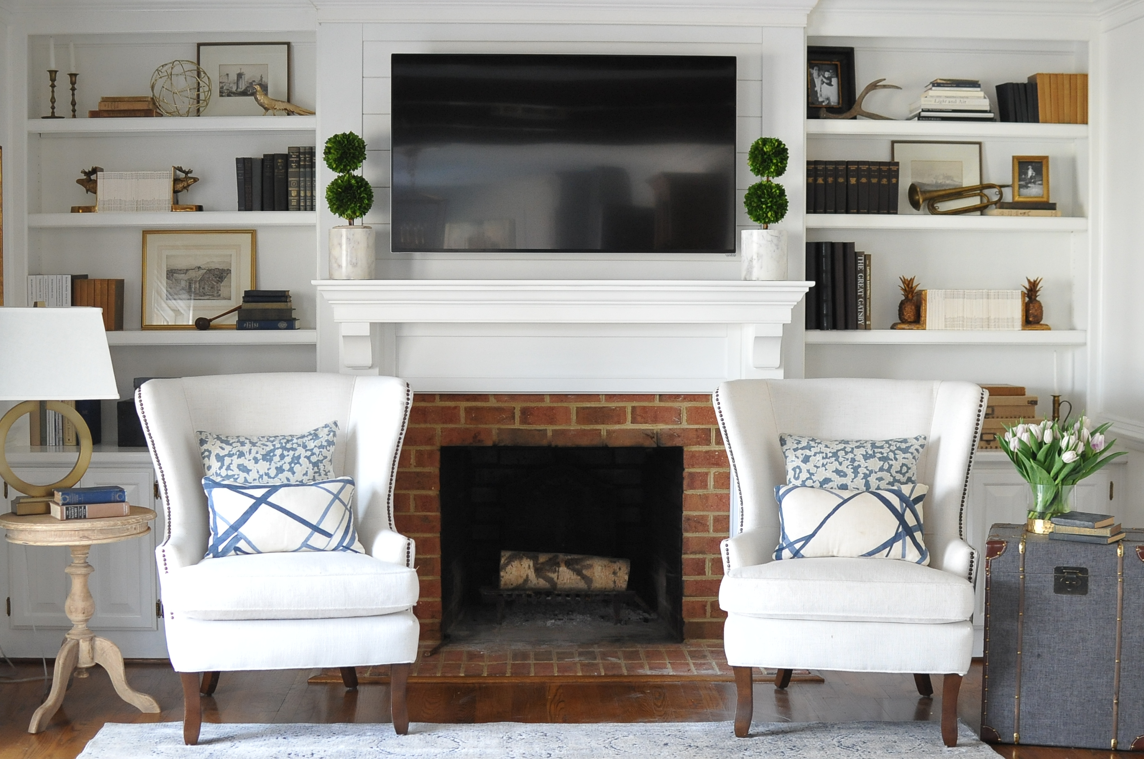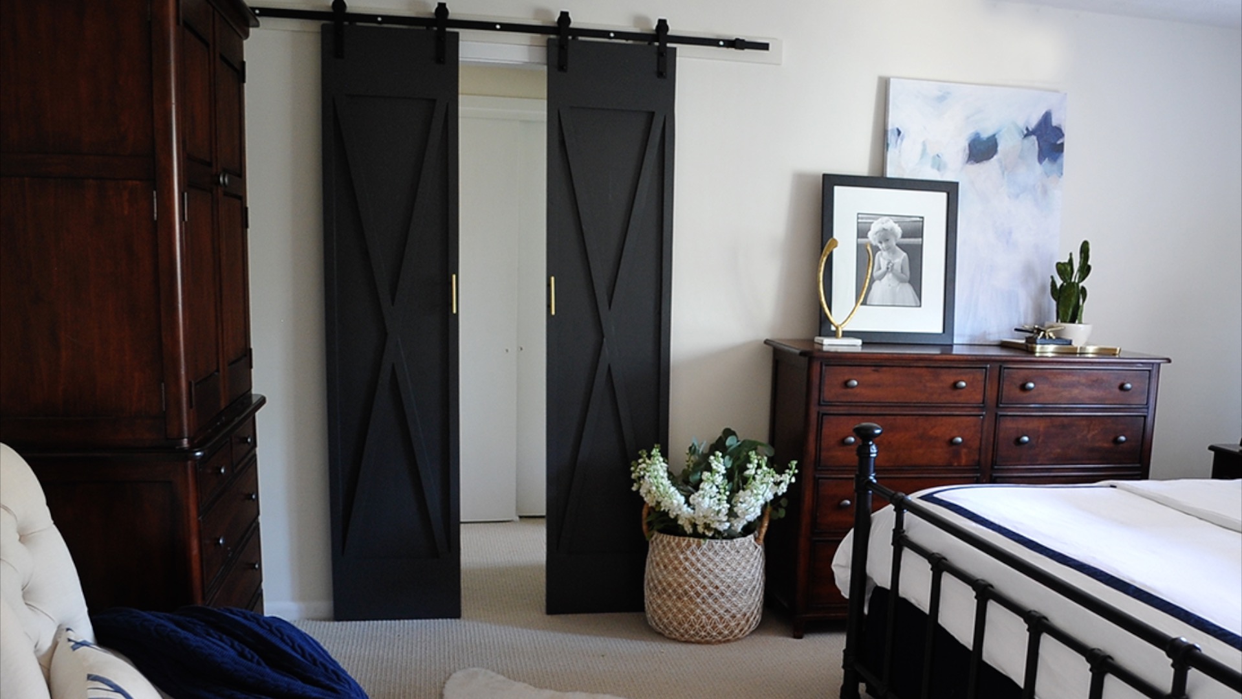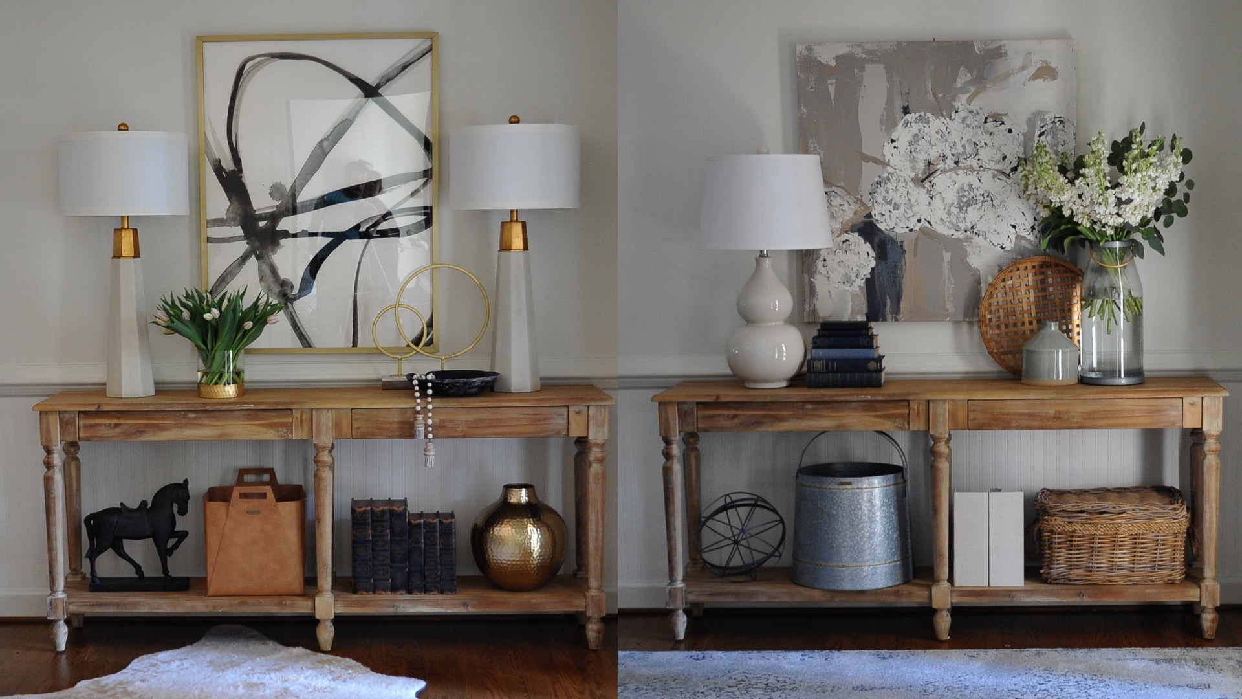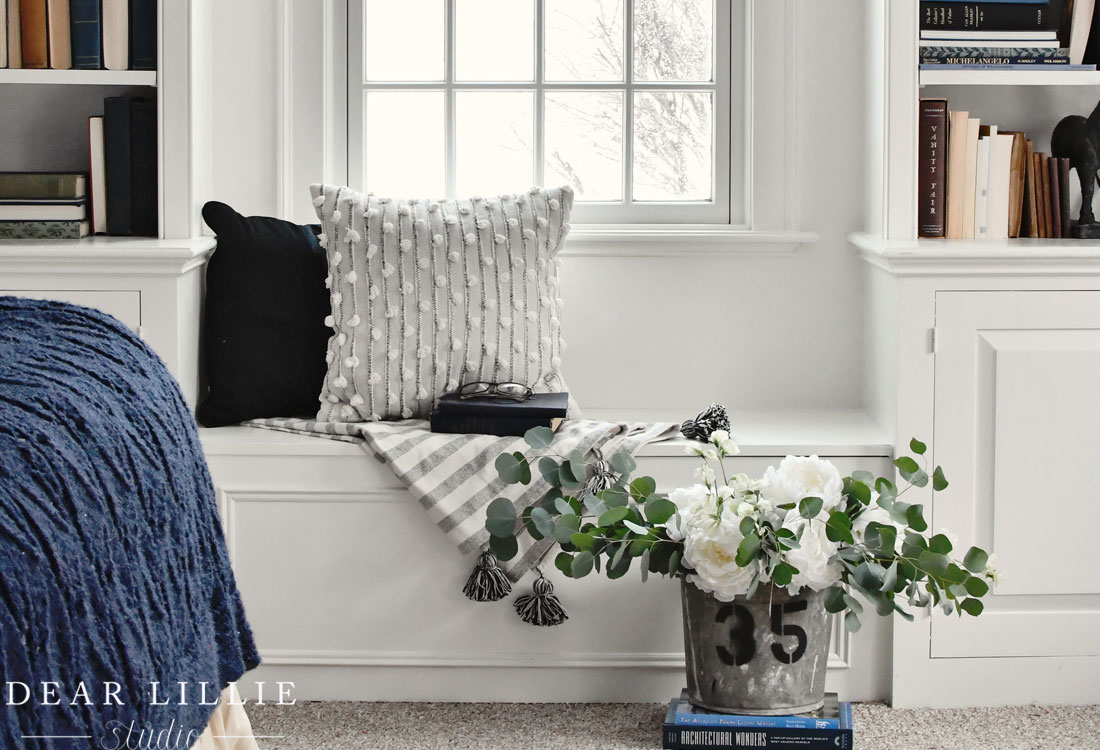Hey, everyone–this is Jason again! I thought I would drop in to show you all an overview for how we built Jamie’s art space. You can view last week’s post on that with lots of finished shots here: An Art Space For Jamie’s Playoom. We don’t have a traditional step-by-step tutorial for this project, as we ended up making some decisions, changes, and adjustments on the fly.
Category: Jason’s Posts
As a part of their recent playroom remodel, Jamie and Josh wanted to make an interesting art space where their girls could draw, color, and do little crafts and projects. Jamie found a few things online and in magazines to use as inspiration, listed her “demands,” and I got to sketching/doodling some rough plans!
Hello, everyone! Jenni and I recently spent some time re-decorating the built-in bookshelf area of her family room so we could give you all a look into the method she uses when styling a blank space! While the captions and tips are specific to her built-ins, the general thought process should apply to any time you need to style bookshelves!
A few weeks back Jenni asked if I would be able to make some sliding barn doors for a client she had been working with. Having never made barns door before (or any doors for that matter), I started looking for tutorials while Jenni and Lola went to the client’s house to take measurements.
Jason here! Jenni and I put together a short video last week showing two different ways to style a console table. We wanted to give a little look into the method she uses when styling an area, and apply that process in two very distinct ways.
The first look she went for had a modern feel to it, while the second featured a more country aesthetic.
You could say this week’s project was a bit of a team effort, as I (Jason) had a lot of help from Jamie and her husband Josh! Jamie had been wanting a window seat to fit between the two bookshelves in their master bedroom for a little while now, and I figured it was something I could probably complete on my own without much trouble.

