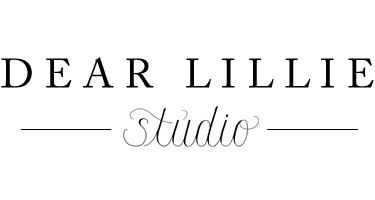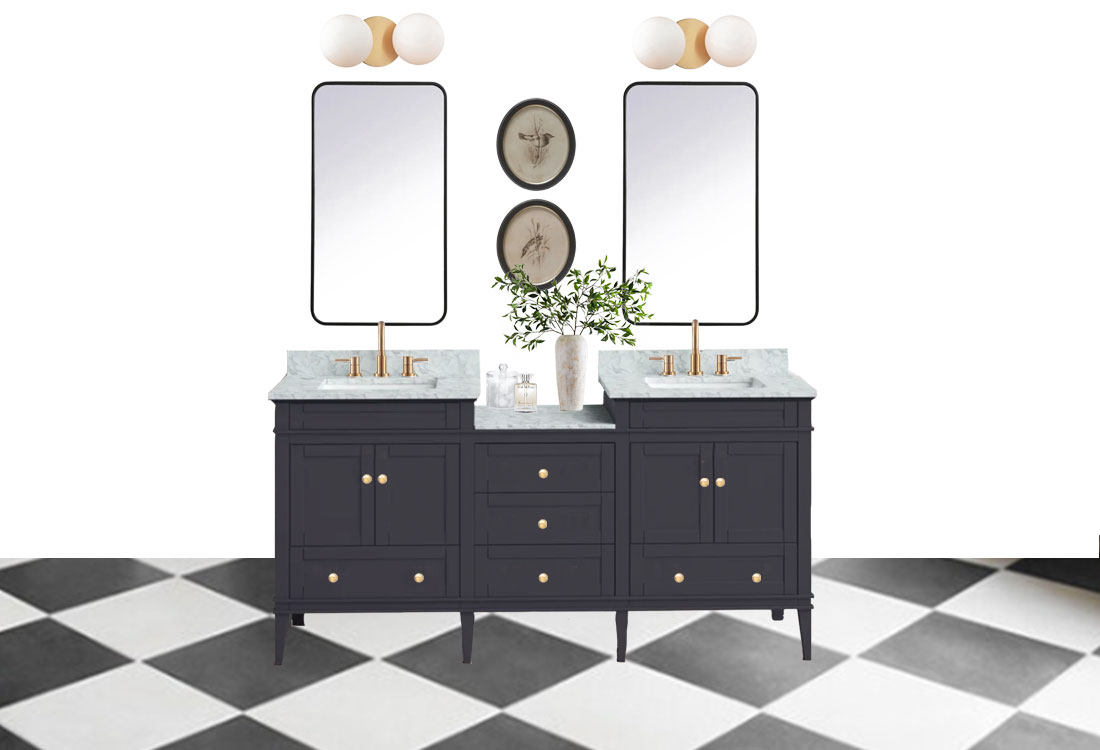Good morning! Today I am going to share some bathroom mood boards. As I mentioned in my post last week, I am about ready to start on several projects in our house starting with a mini budget-friendly makeover on Lola’s bathroom, as well as our primary bathroom. Then I’ve got plans for our loft area (I think that’s the project I am most excited about!), as well as our kitchen, Lillie’s bathroom and then our basement. And then I’ve got some smaller projects like wallpapering the entryway and dining room.
Admittedly, I’ve been pretty stuck on how to approach some of these makeovers because I am unsure how long we will live in this house (with my husband’s job, there’s really no way to know how long we will be somewhere) and being that we bought it at the height of the market I am hesitant to put too much money into making over some of the spaces. That being said, I really would like to update them and make them feel more our style. In the kitchen and our primary bathroom there are some pretty big changes I’d like to make but I am hesitant on whether or not I want to do that yet. I may go ahead and do some bigger changes in our kitchen but I think I am leaning towards just doing some cosmetic changes for now in our primary bathroom and then if we live here for a while then eventually doing more of an overhaul on the space. We have done quite a few inexpensive cosmetic makeovers (you can find some of those here, here, here, here, here, and here) along with several more in-depth ones (you can see some of those here, here and here).
Here is the general look I think I am going to go with for this mini-makeover in our primary bathroom:
Sconces / Mirrors / Artwork / Vanity / Faucets /
Faux Branches / Glass Holder / Perfume / Flooring
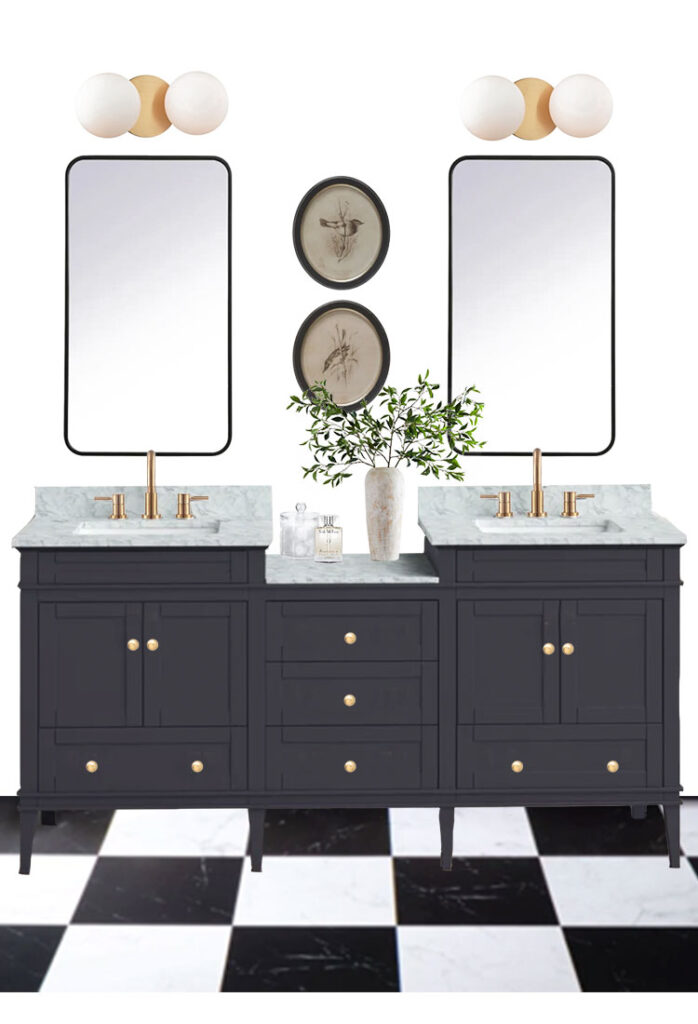
I want to make sure our bedroom and bathroom flow nicely together. Here is a reminder of what our primary bedroom looks like (you can see more pictures of it here). I still have more plans for our bedroom like adding box molding and finding the perfect light fixture but you can get the general feel and color scheme of the space in this picture:
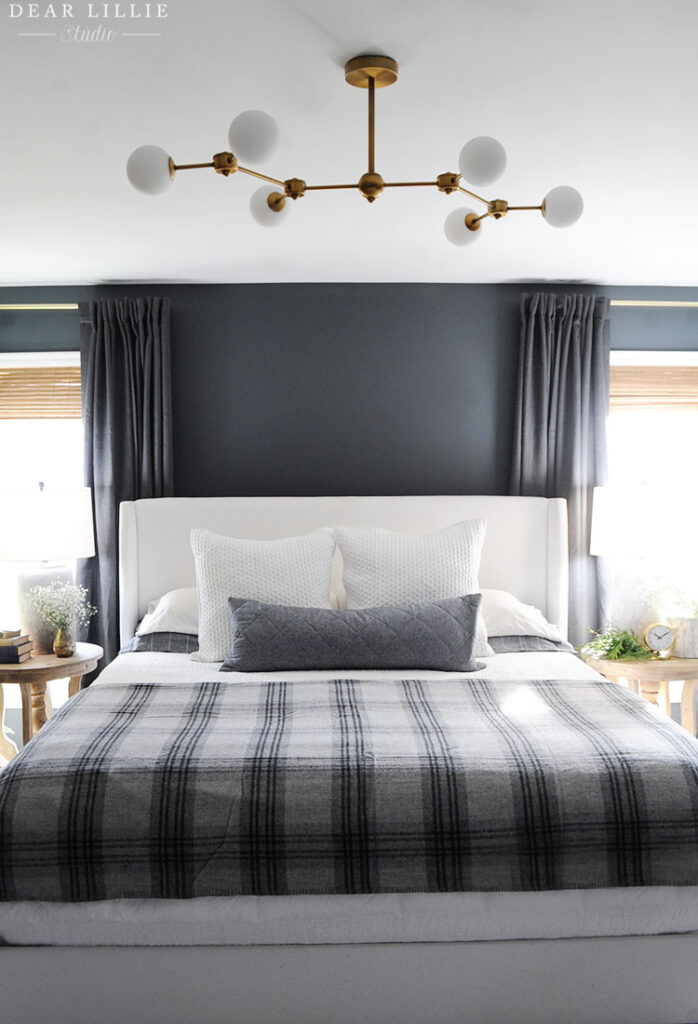
And here is our primary bathroom now. It is really large but pretty drab. Down the road I would love to completely rip our the shower and tub and install a beautiful new tile shower (maybe something like this or like this) and then remove the existing tub and put in a freestanding one like this or like this.
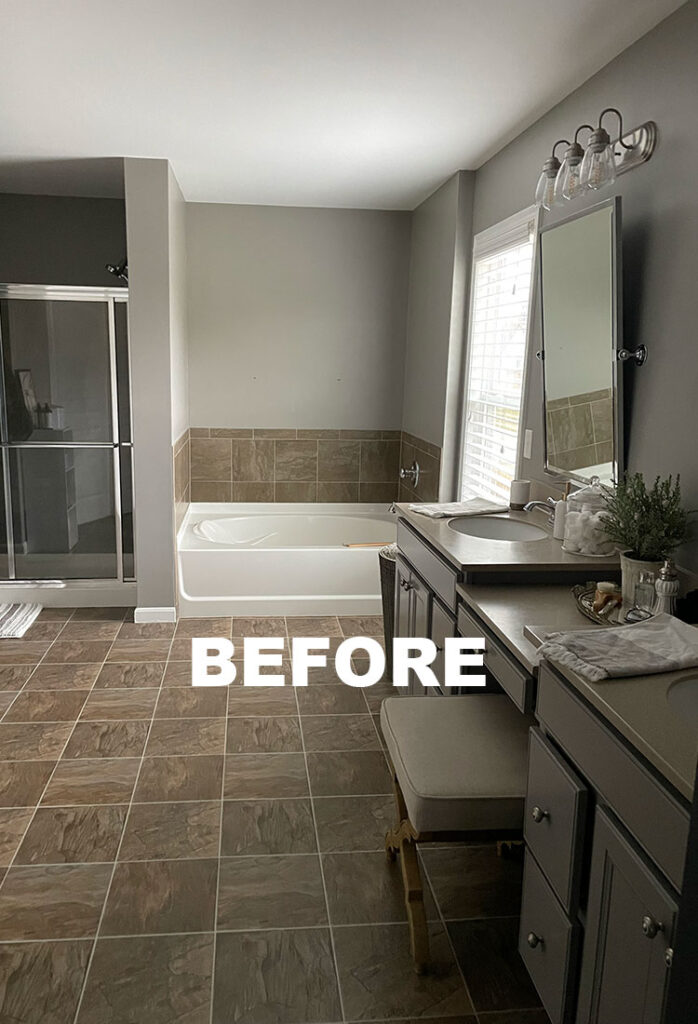
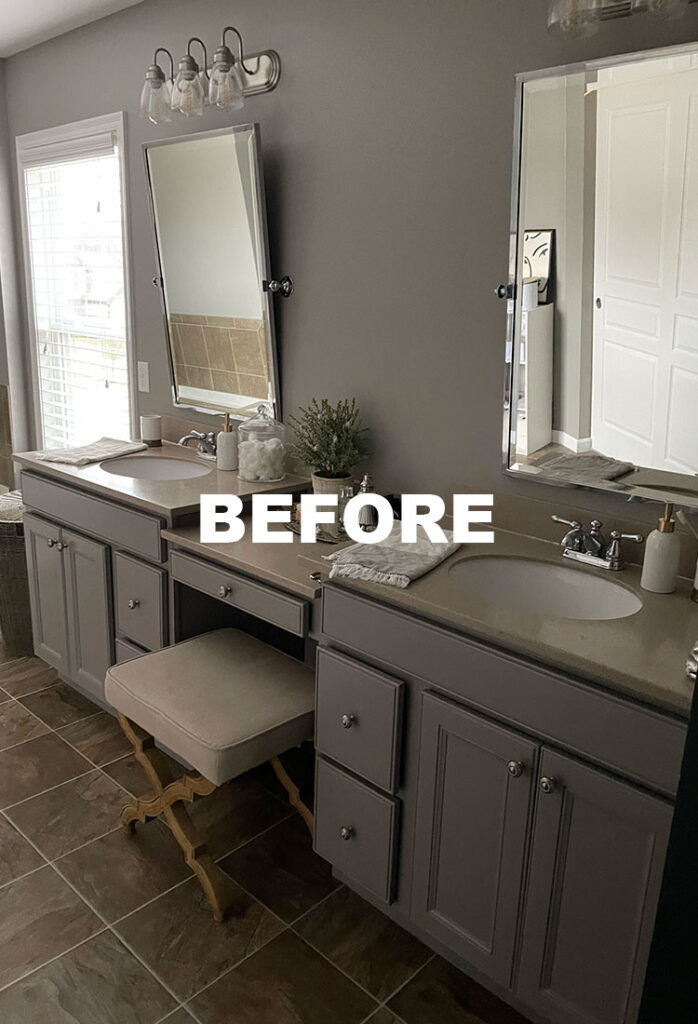
So knowing we are just going to do a quick cosmetic change in here for now my plan is to paint the vanity is a similar color to our bedroom (which is Down Pipe by Farrow and Ball), then I will be replacing the sink and countertops because they are damaged – I was quite disappointed to find both of the sinks were cracked when we moved in so they need to be replaced in this first little mini makeover instead of waiting for a more in-depth one. So the vanities in these mood boards were just the closest visual I could find to what the existing ones will look like when I paint the cabinets and replace the counters and sinks. I will also be replacing the faucets and knobs. For the floor I plan on using a peel and stick tile for now (which is linked on all the mood boards) because I don’t want to waste money on a real tile that we will have to rip out if we live here a while and do a full makeover down the road.
So in these mood boards the vanity and flooring are the same on all of them because those two things I have decided on. I plan on painting the walls Pure White, hanging a curtain in front of the shower and covering the tile around the tub (probably will beadboard? not sure about that). Then these mood boards show some of the mirrors, sconces and artwork I am thinking about using.
Sconces / Mirrors / Artwork / Vanity / Faucets /
Faux Branches / Glass Holder / Perfume / Flooring
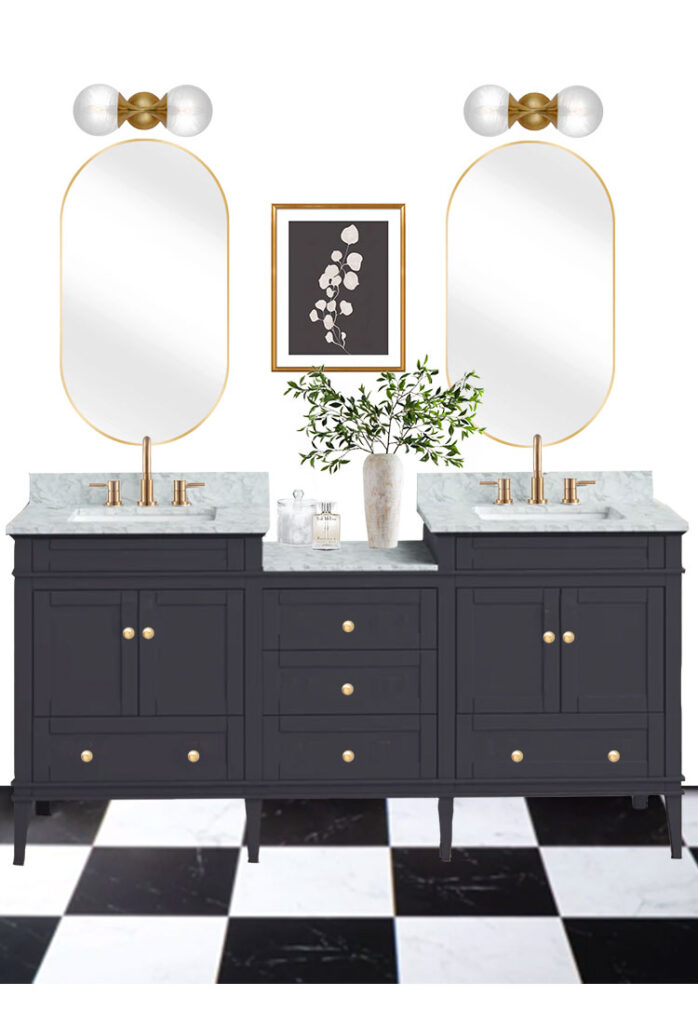
Sconces / Mirrors / Artwork / Vanity / Faucets /
Faux Branches / Glass Holder / Perfume / Flooring
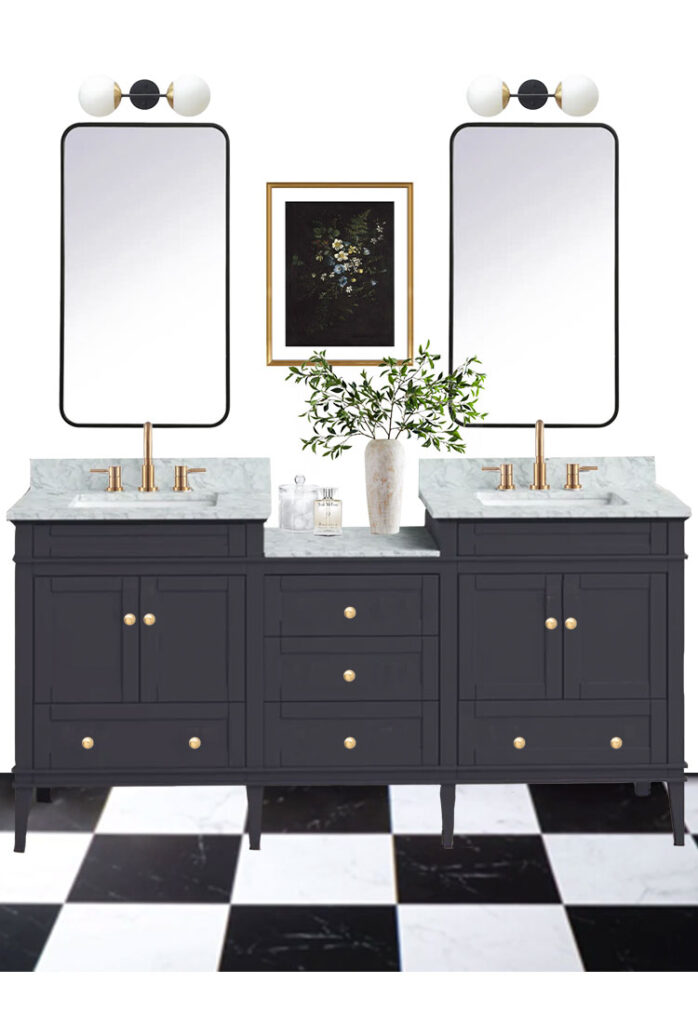
Sconces / Mirrors / Artwork / Vanity / Faucets /
Faux Branches / Glass Holder / Perfume / Flooring
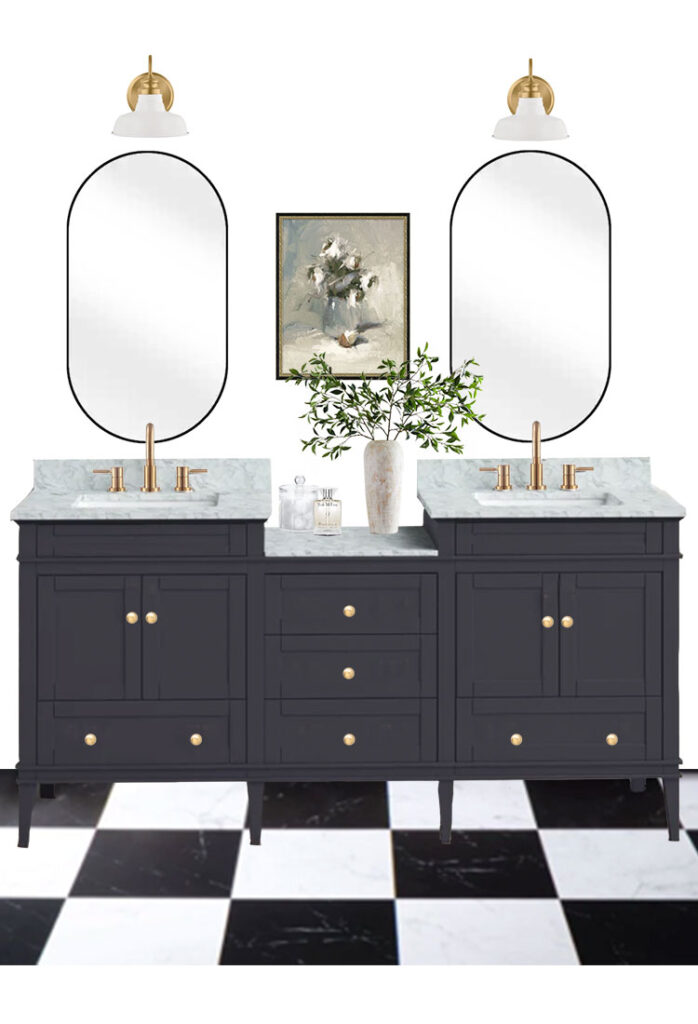
And the other mini bathroom makeover I am about to tackle is Lola’s which is also the one that goes with the guest room. You can see Lola’s room here in this post and you can see our guest room here in this post. Here is what her bathroom looks like now:
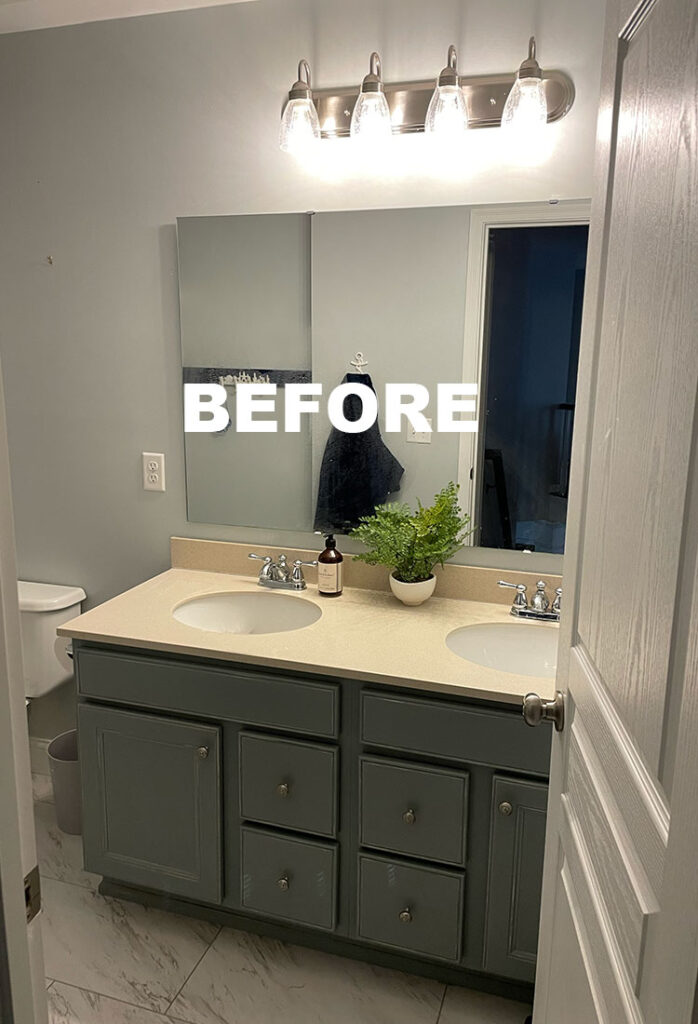
For hers I am just planning making simple cosmetic changes – I will paint the vanity, and am going to keep the countertop and sinks (even though I would LOVE to swap them out) and then just add some board and batten, wallpaper, swap out the sconce and add new mirrors. I just found a random image of a vanity with a similar colored countertop to use as a visual on these mood boards to represent the exiting one we will be painting. Because I am working with the existing countertop color and also want this to work with both Lola’s navy room and the taupe color of the guest room this first option is my favorite one:
Wallpaper (you customize the colors) / Mirrors / Sconce / Faucets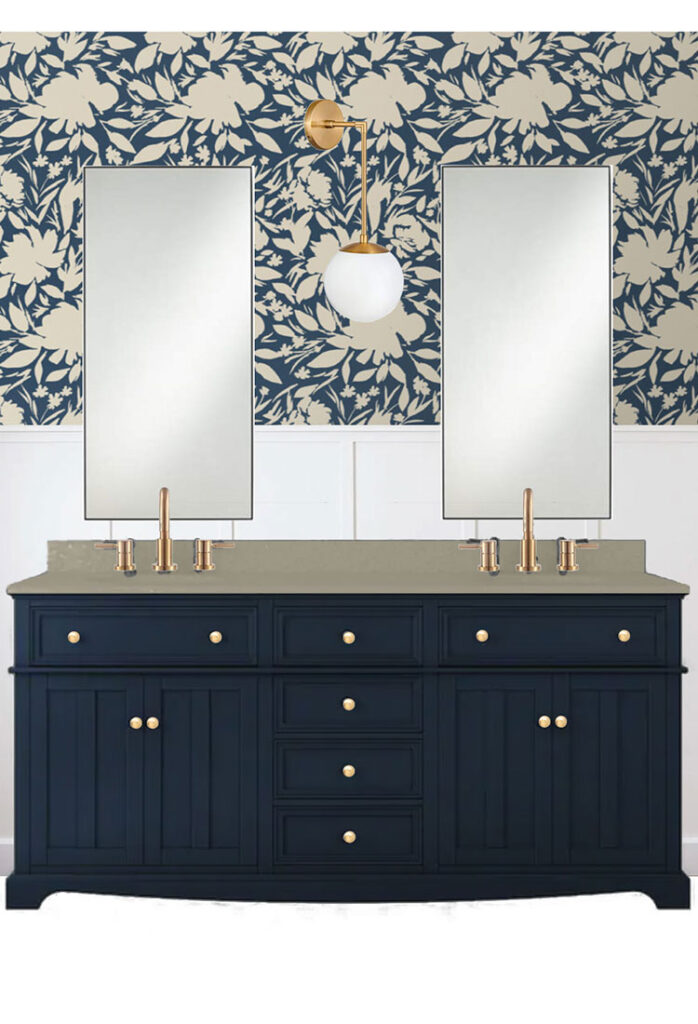
That being said it is not Lola’s favorite. This next one is her favorite.Lillie and Lola both always have input on what we are doing in their spaces (they choose what they want their rooms to look like and we work together on them) so usually I would just go with this option, but I am a bit torn just because if we do have to sell the house in the near future I feel like it’s kind of a specific wallpaper (it’s sketches of football plays), but I am definitely considering it.
Wallpaper (you customize the colors) / Mirrors / Sconce / Faucets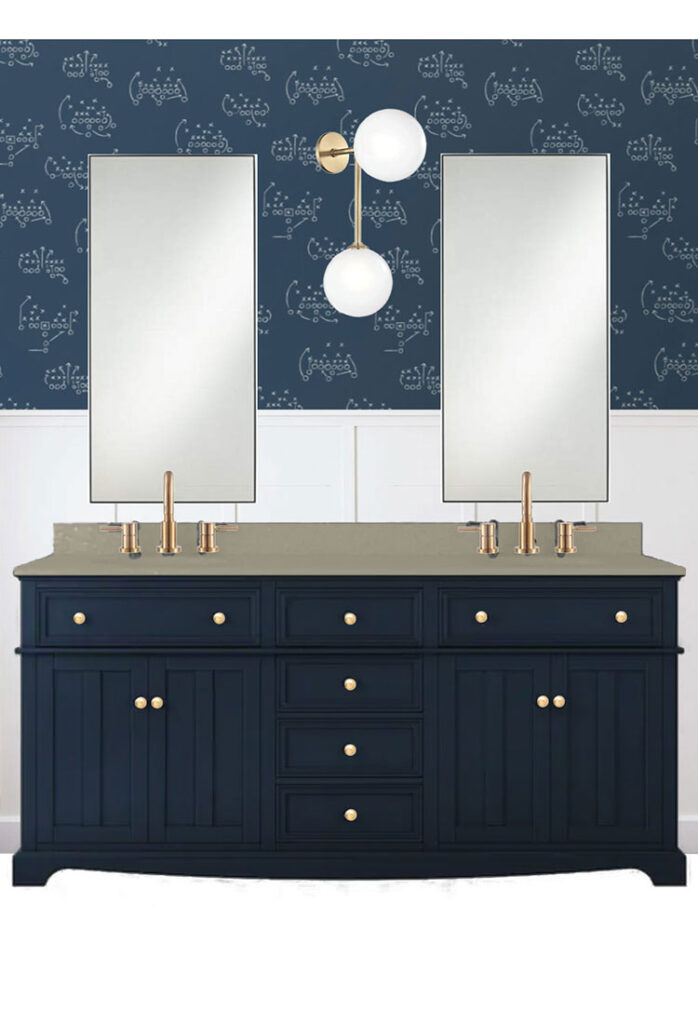
These next two wallpaper options are “compromise” options. They aren’t her favorite or my favorite but we both are fine with them.
Wallpaper / Mirrors / Sconce / Faucets
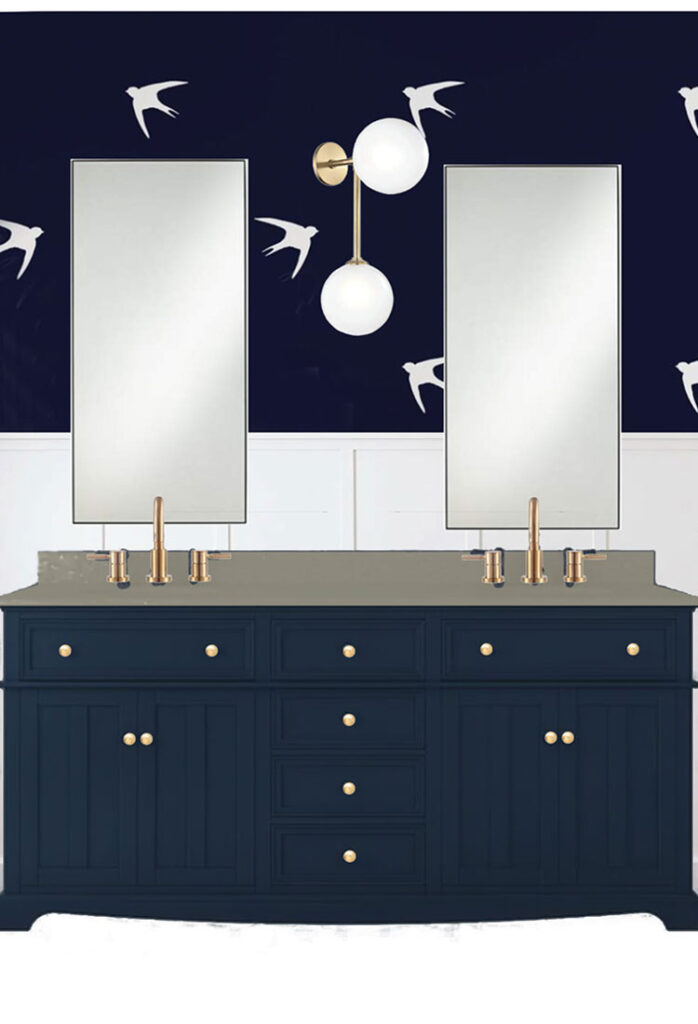
Wallpaper / Mirrors / Sconce / Faucets 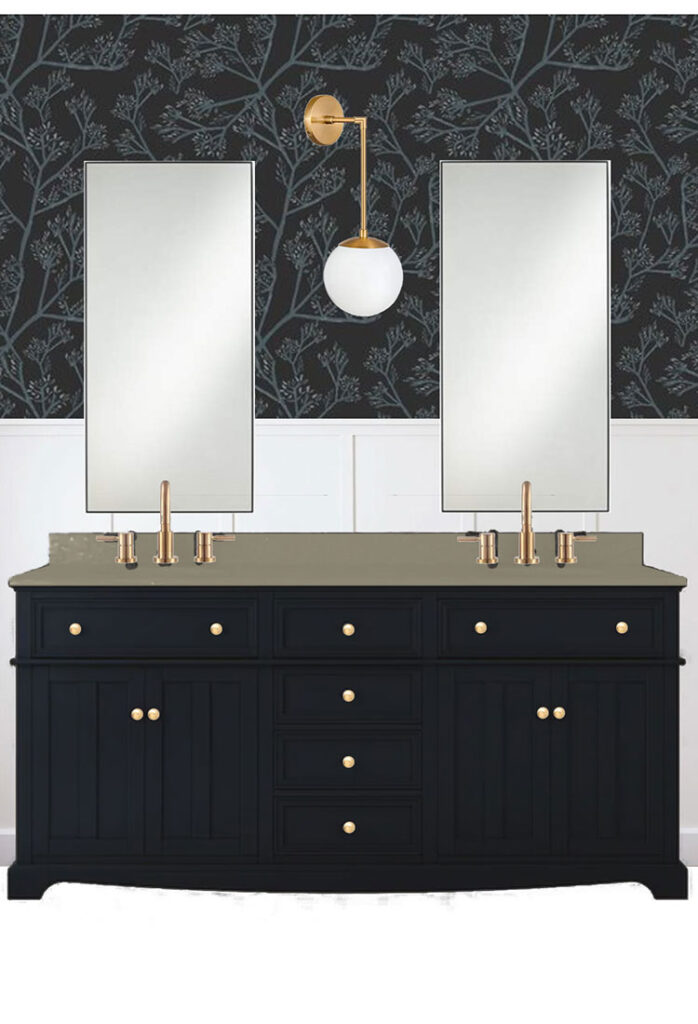
So that’s where we are at now with those two spaces and I am hoping to start ordering stuff and get to work on them next week!
I hope you all have a wonderful weekend!
Warmly, Jenni
