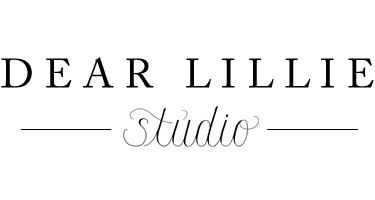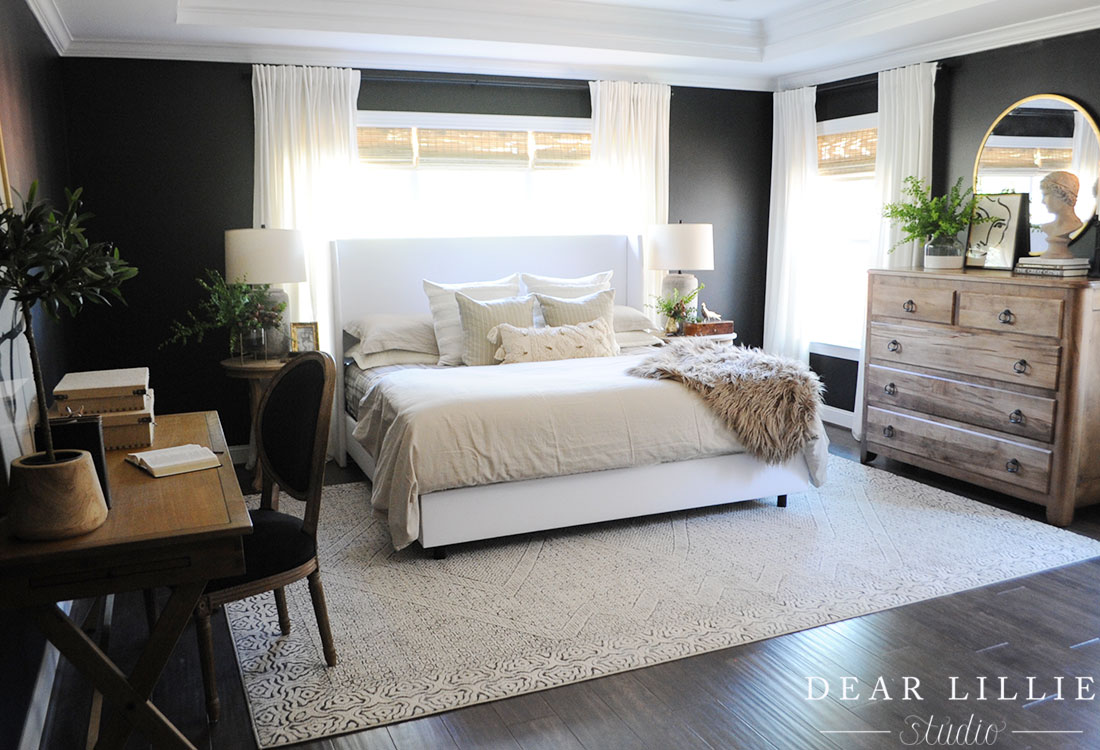Good morning! Before I start sharing more photos of our new house I thought I would do one final round-up of our last house. I like to do that after each of our moves so most of the photos are all in one place. (You can find a tour of the place we rented before moving to NC here, and you can see the final tour of our house before that here (downstairs) and here (upstairs). And of the house before that here (downstairs) and here (upstairs).
You can read more about our move to this house in this post from two years ago. As we mentioned then, this move was very unexpected for us and this was all we could find at the time. Overall it wasn’t what we were looking for but it was still a great house and we were so thankful for it. Now that we have been in the area for a couple of years we were able to find a home that fits more of the boxes we were hoping to check off (particularly in the outdoor spaces area!) and although the home we just moved into isn’t an old home (which is definitely my preference) it is in a great location and has a really great layout for entertaining! We are really excited about it and can’t wait to start sharing more photos of it.
I usually like to do this post right when we move but it’s been a busy couple of weeks and I haven’t had a chance to be on my computer until just now so am a bit behind on things. I did want to get this posted though before we start sharing any more images of our new house so hopefully it won’t get too confusing.
So with all that being said, here is the final tour of our last home:
(Please Note: If you have any questions about source information there is a link at the bottom of each set of photos of each space that will bring you to a post dedicated to that space that has a lengthy source list including all paint color information at the bottom of it).
First up is our entryway:
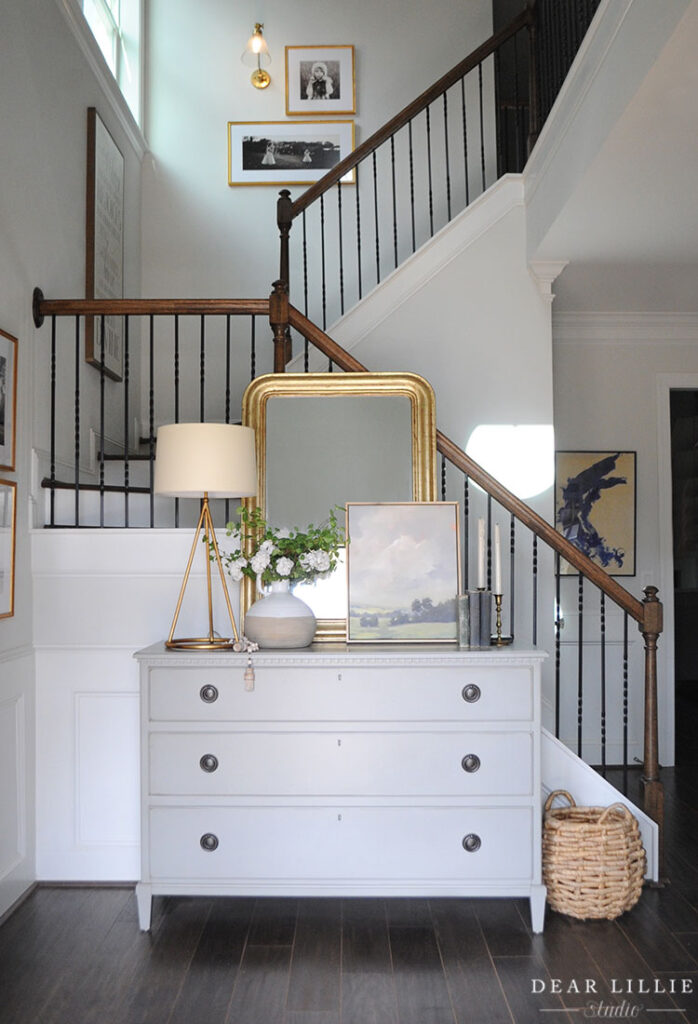
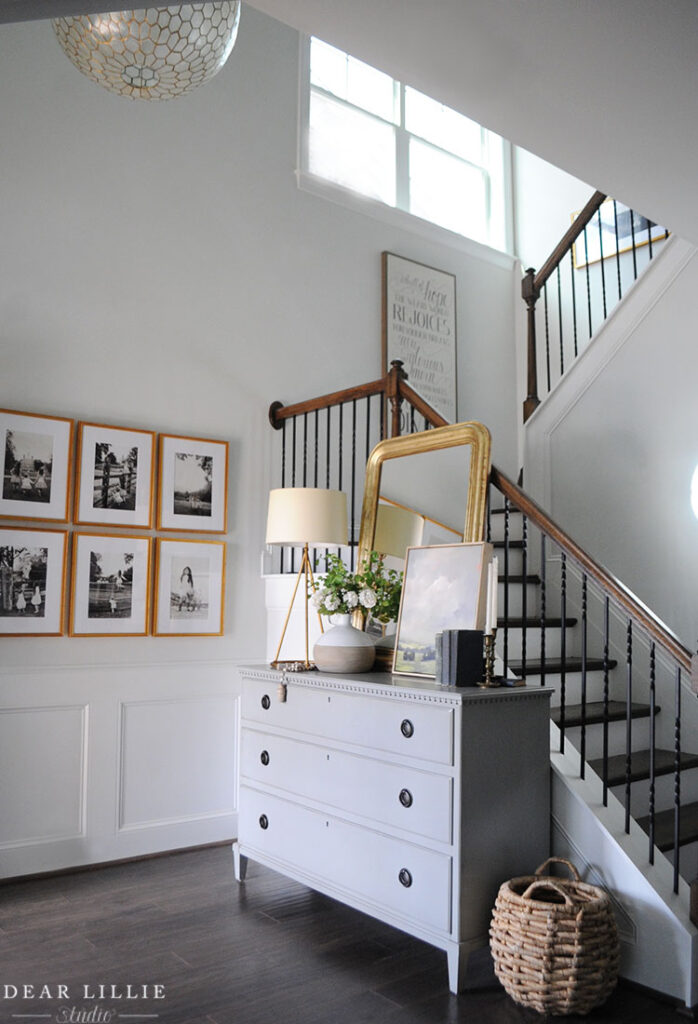
For all the source information for our entryway you can click here.
Next is our kitchen. We made some changes in here to help it feel a bit more custom:
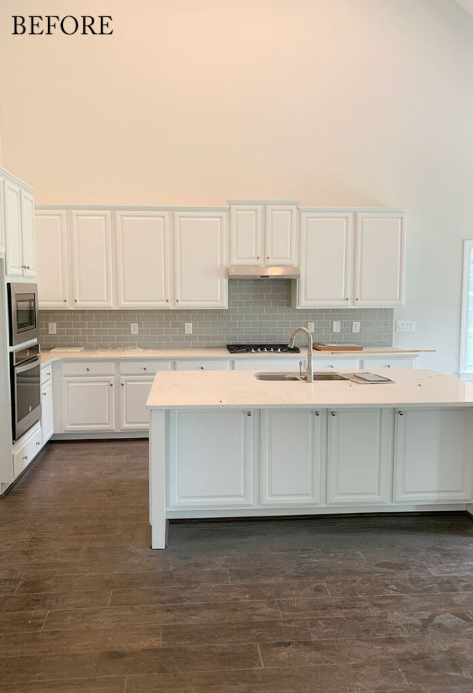
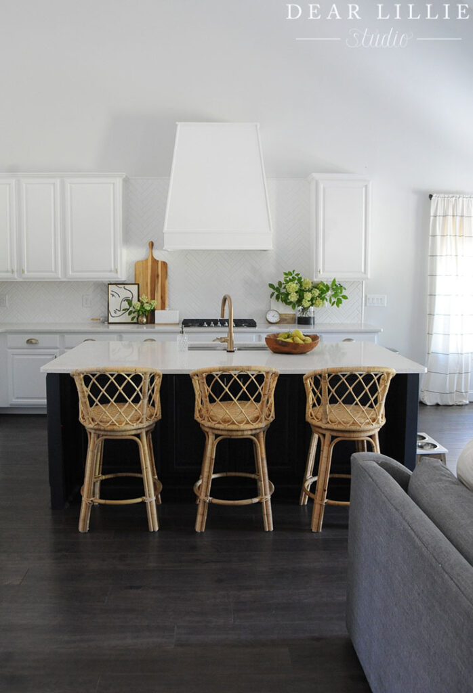
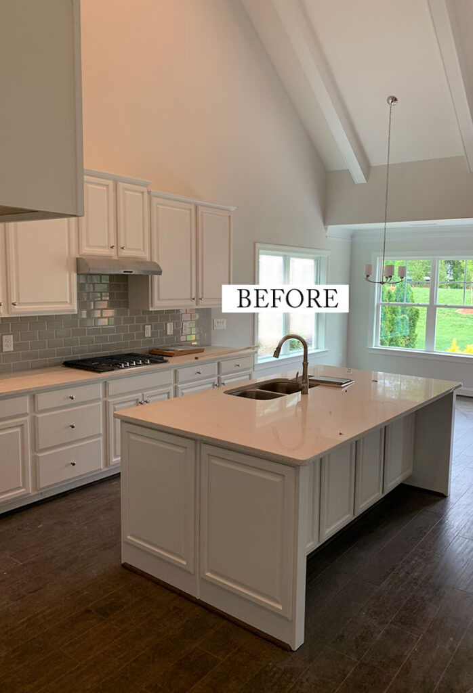
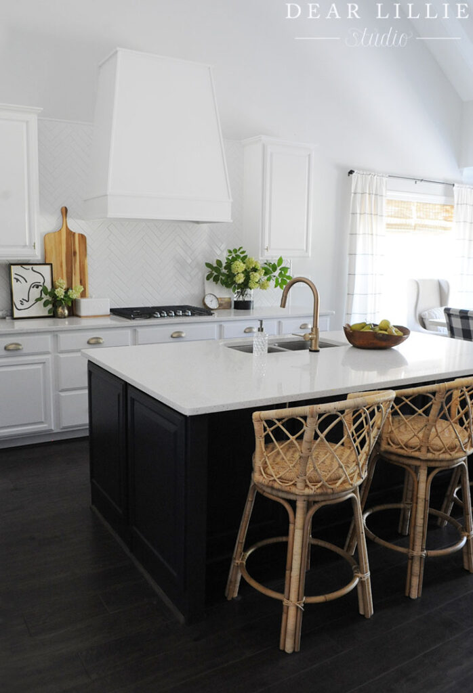
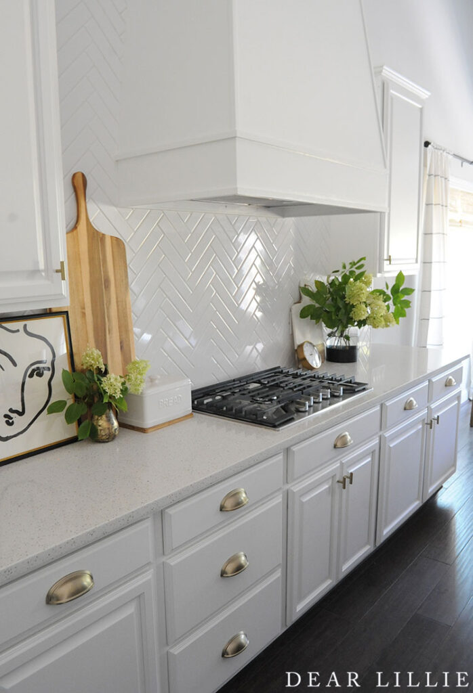
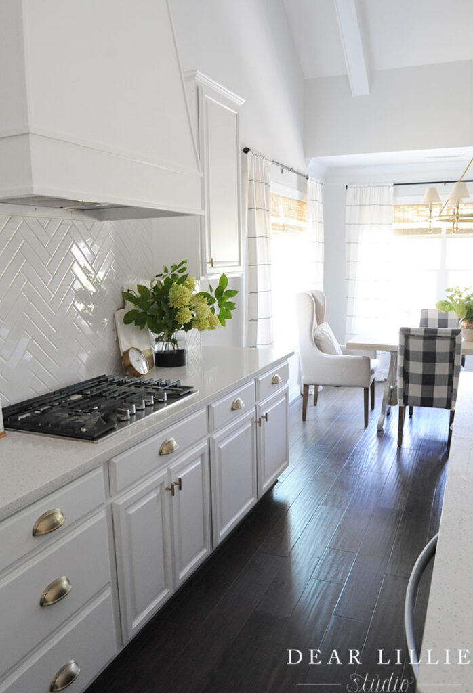
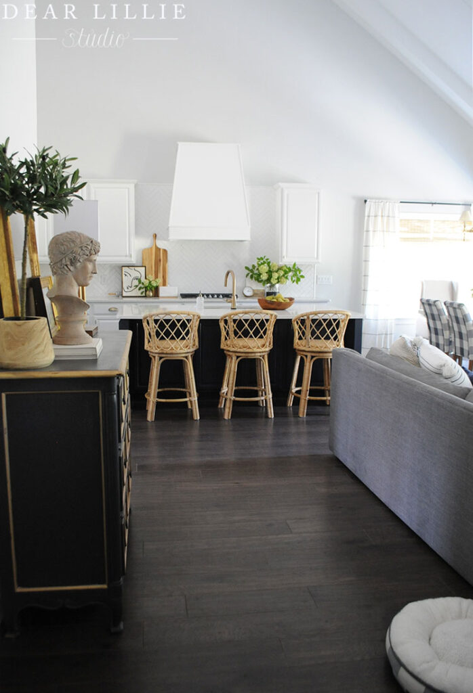
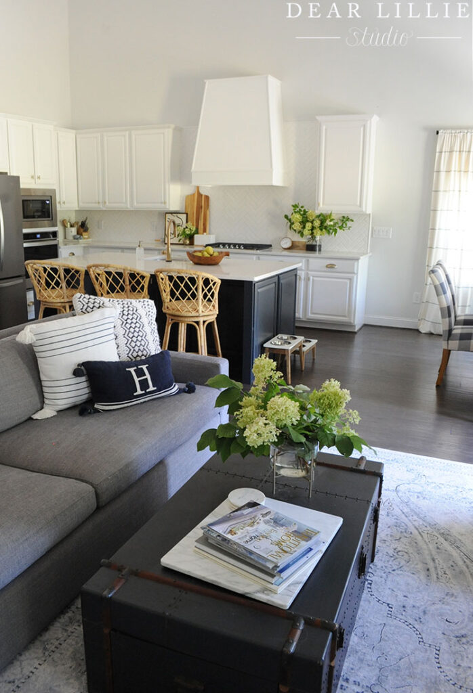
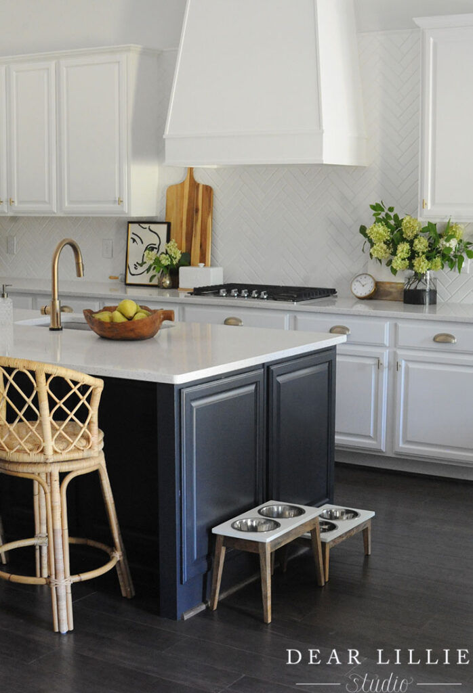
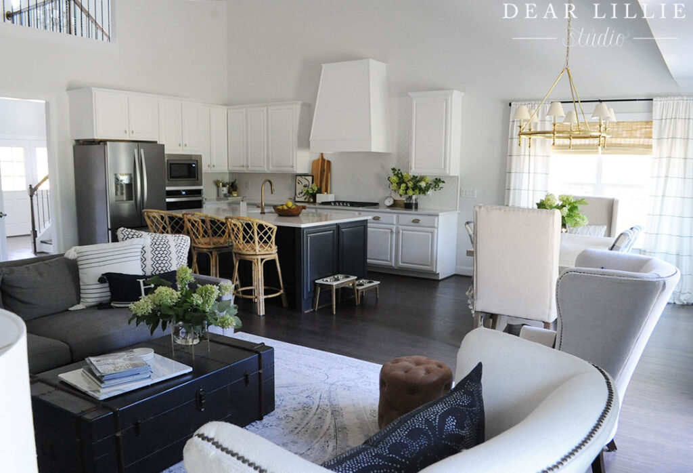
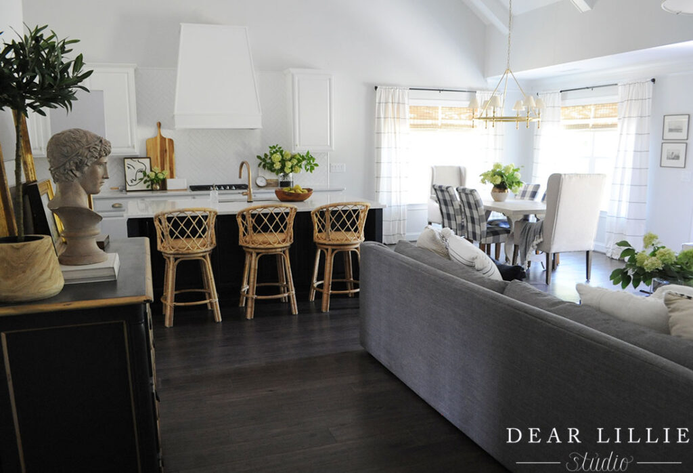
For all source information for the kitchen and dining area you can click here.
In our pantry I took out the shelving the builder installed and built these custom shelves to make it more functional:
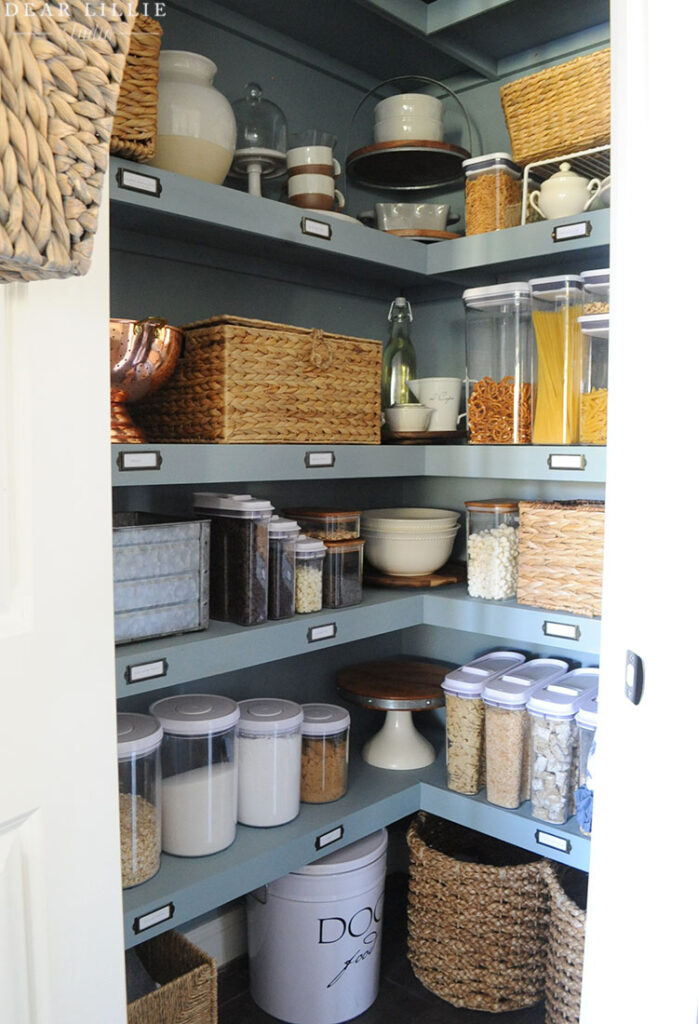
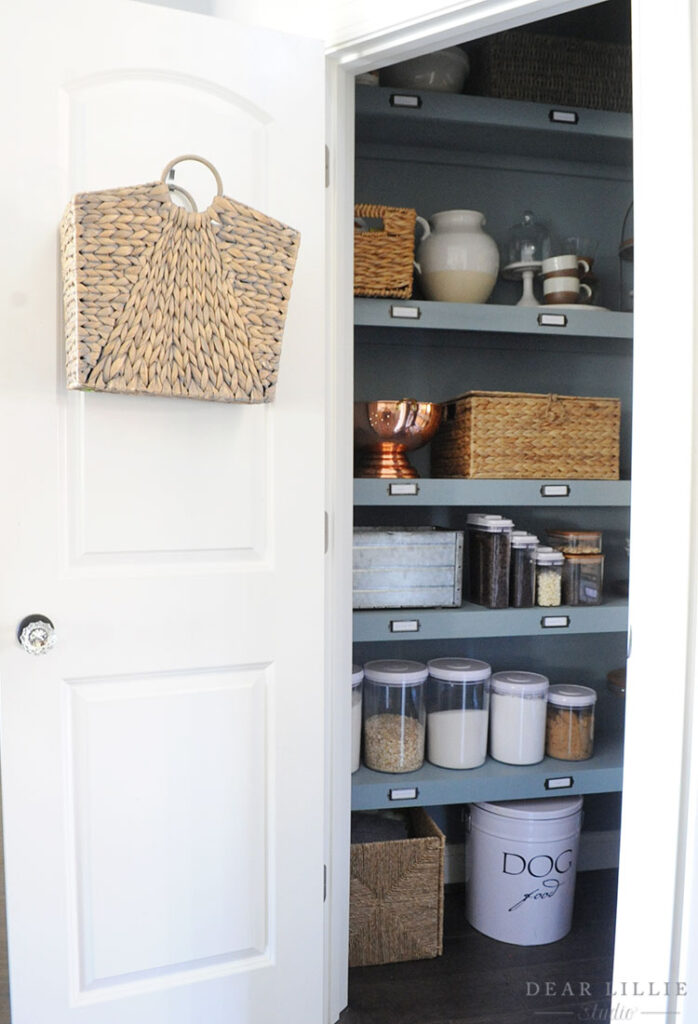
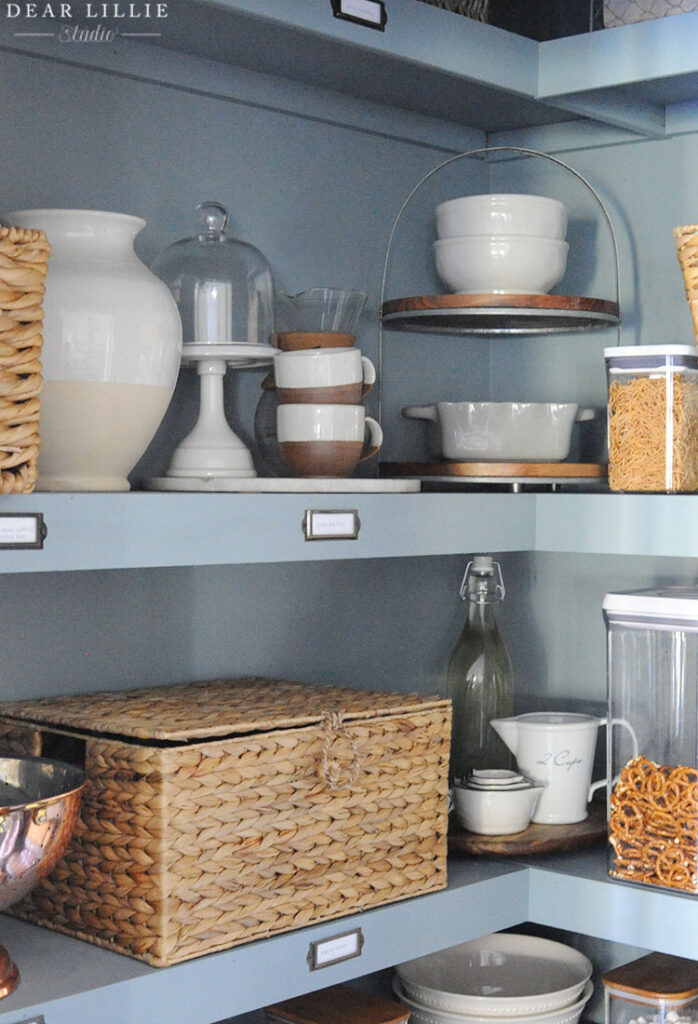
For all the details on our pantry you can click here.
In our living room we replaced the builder grade mantel with a custom built one and then decided to treat the door like a window so the room felt a bit more balanced.
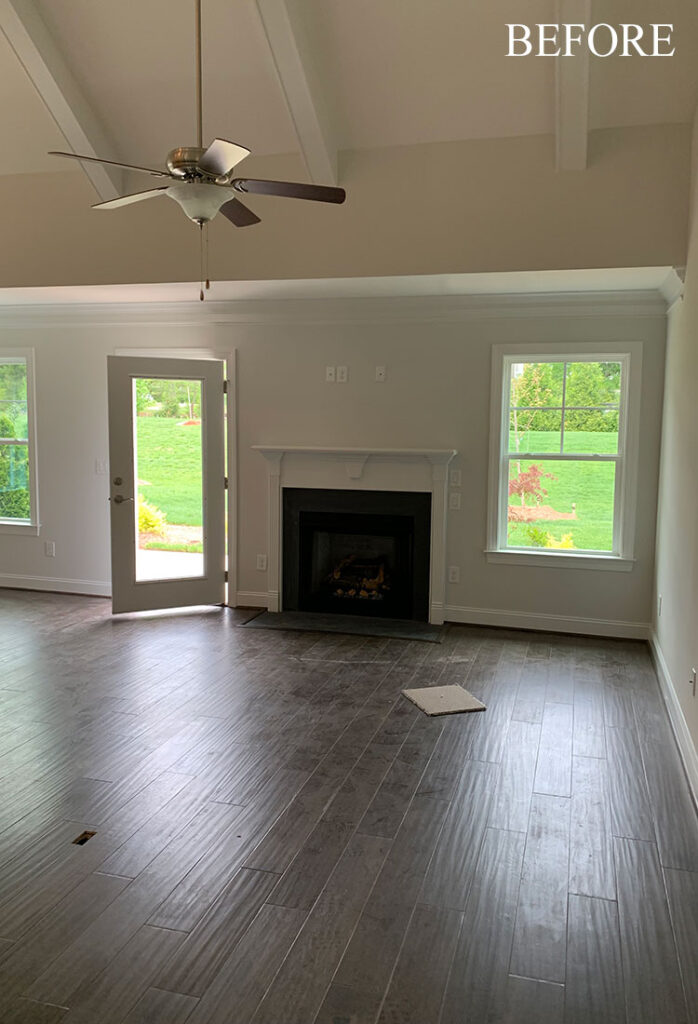
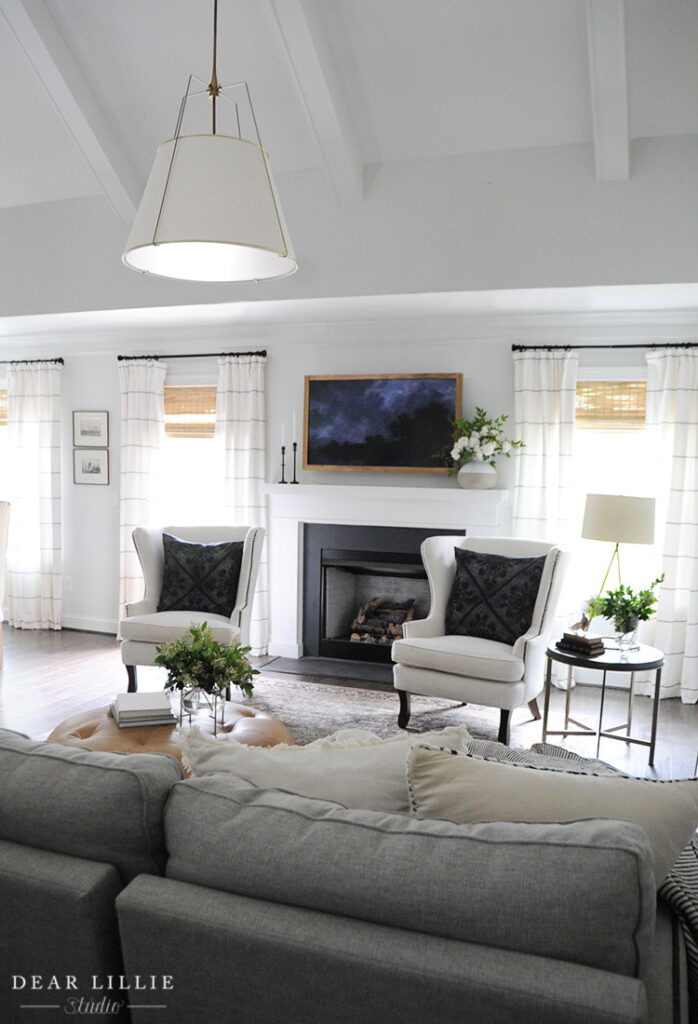
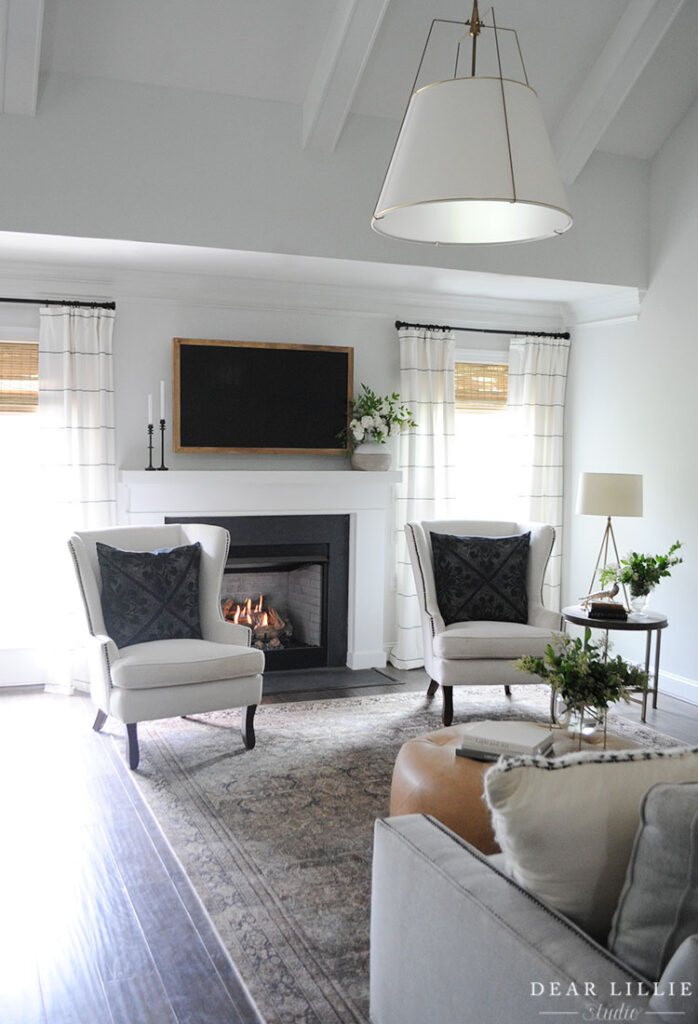
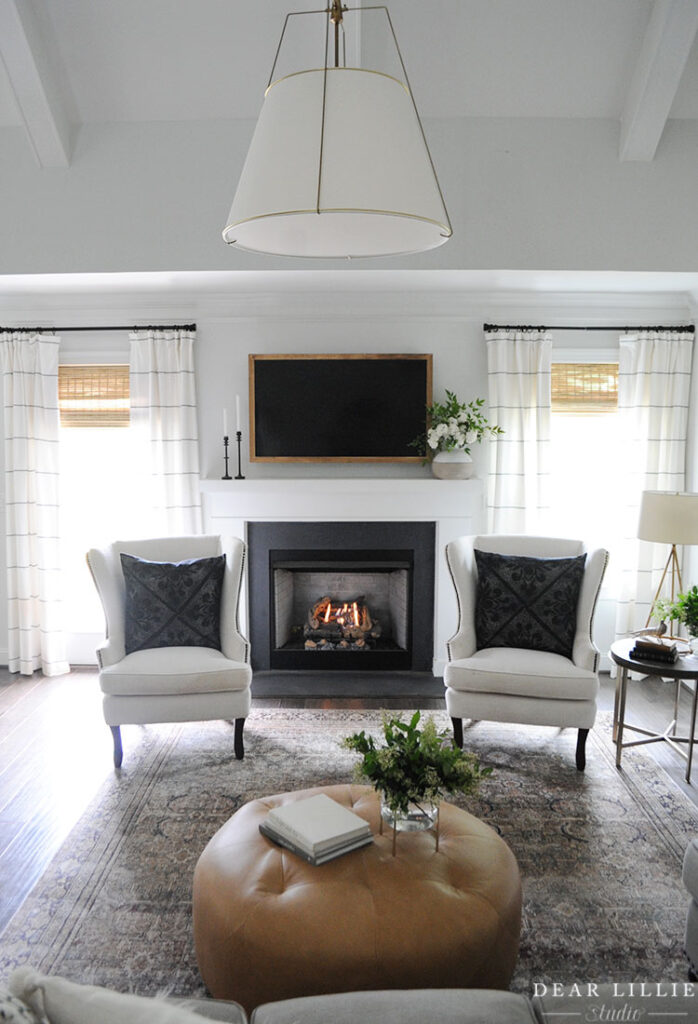
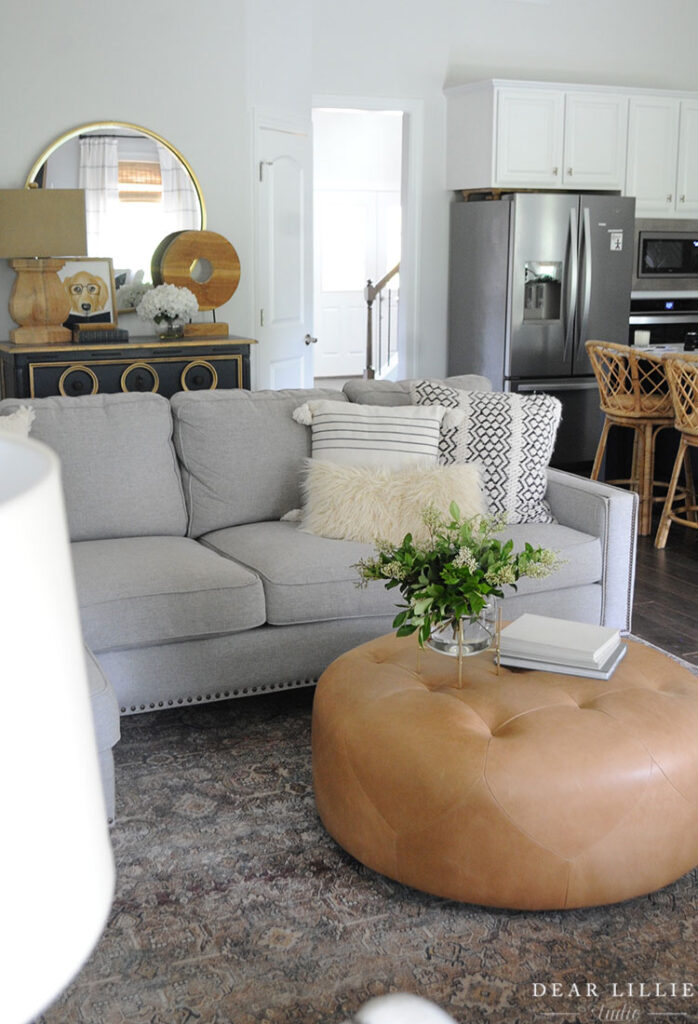
For all source information for our living room you can click here.
Little did we know when we set this room up that thanks to Covid it would become the most used room in our house by far!
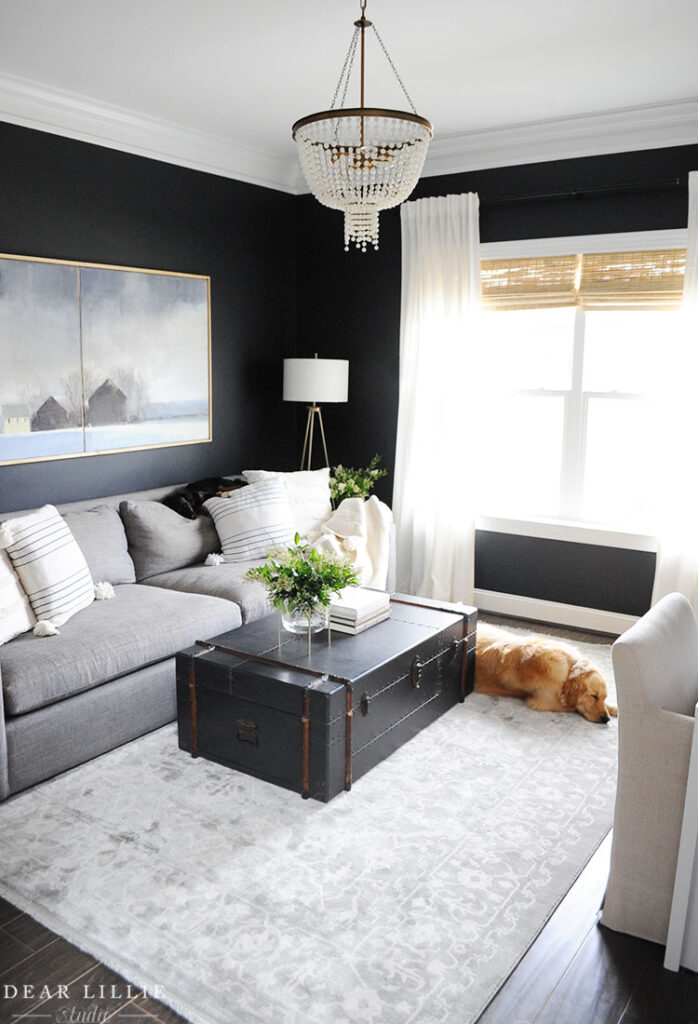
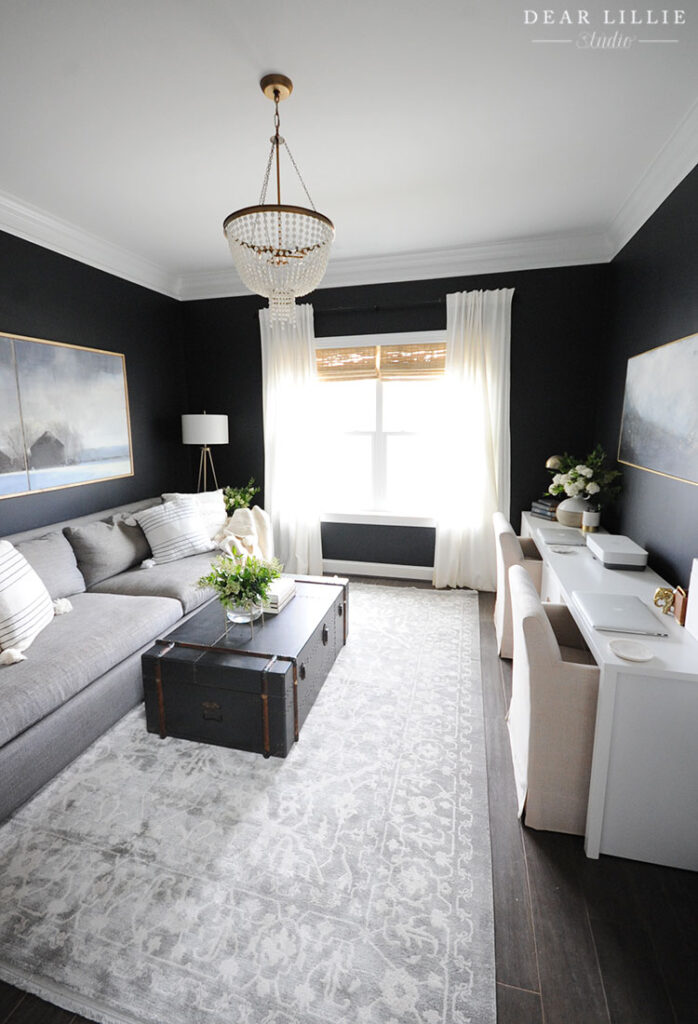
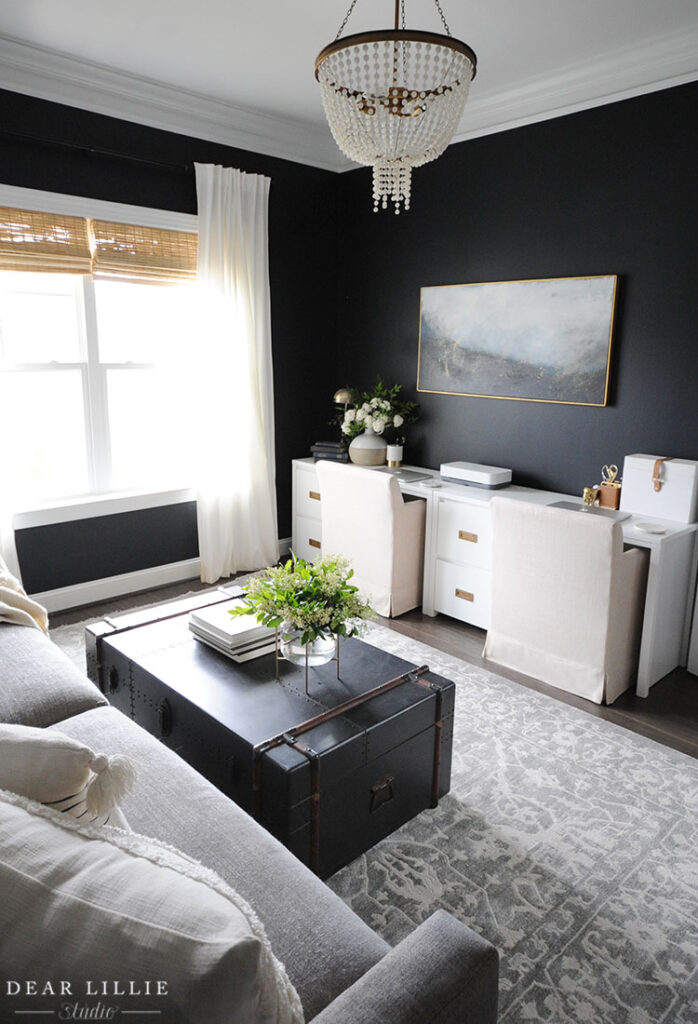
For all source information for our home office click here.
Next up is our laundry room/mudroom. I added a built it to make it more functional for our family and then added board and batten to help it feel more custom.
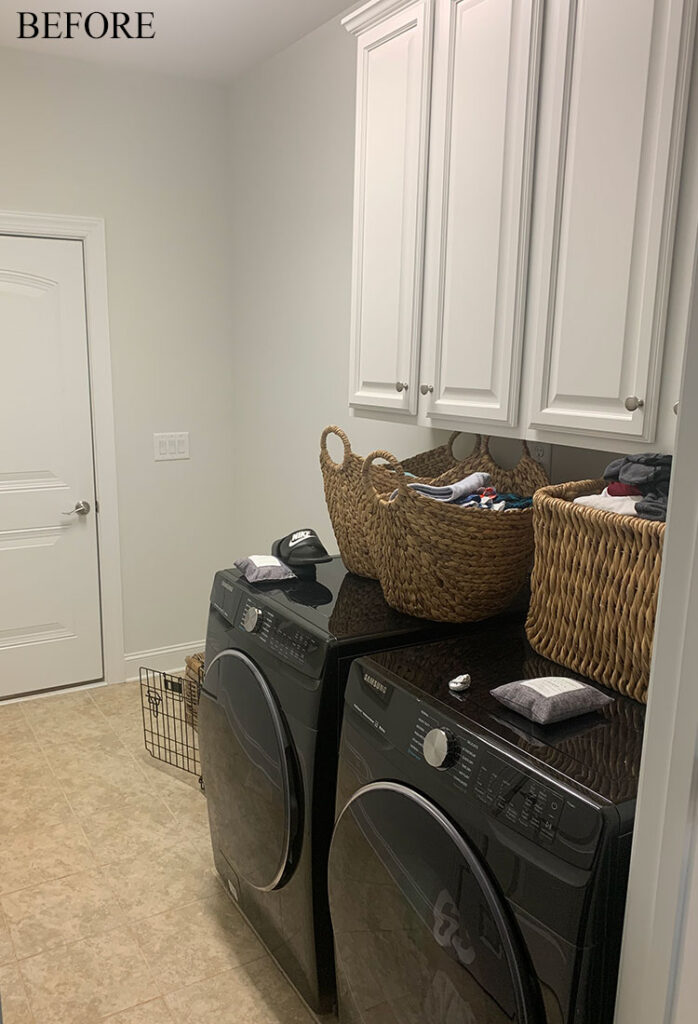
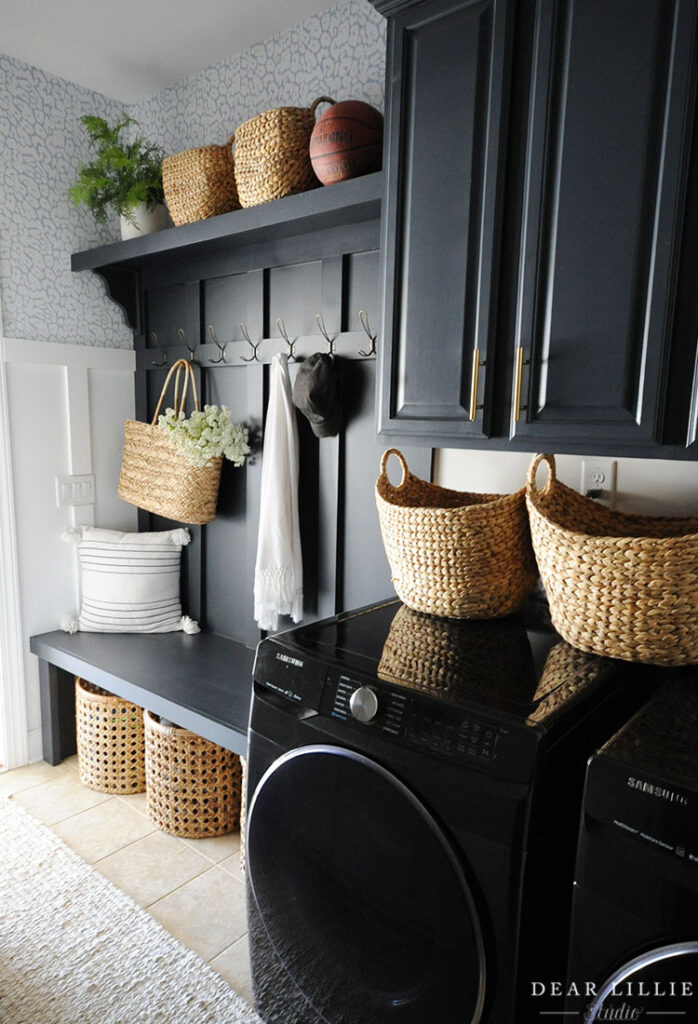
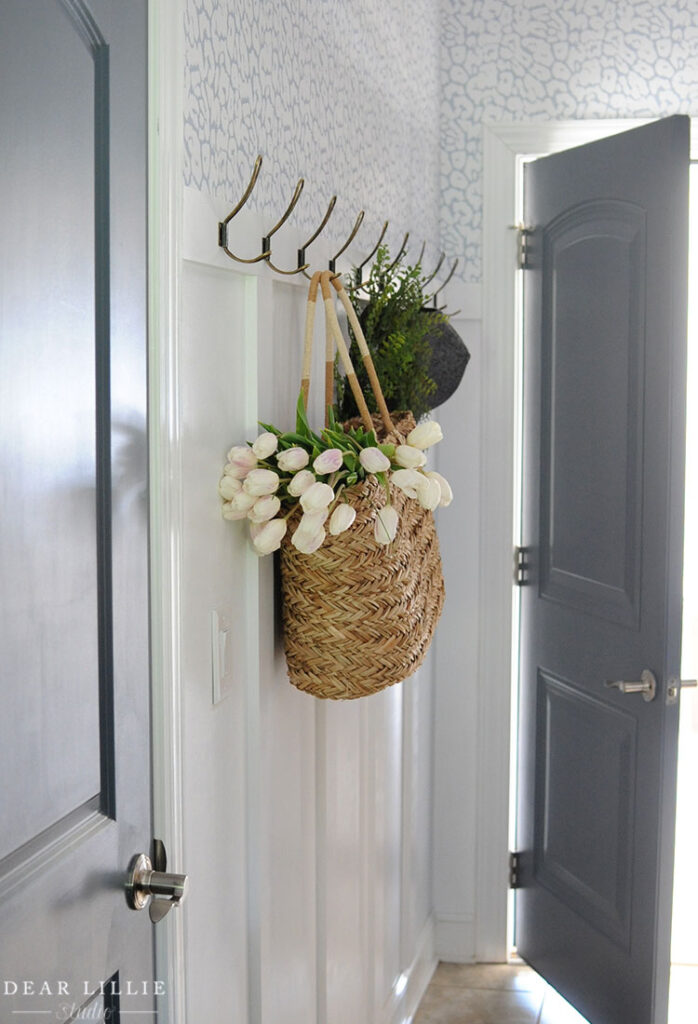
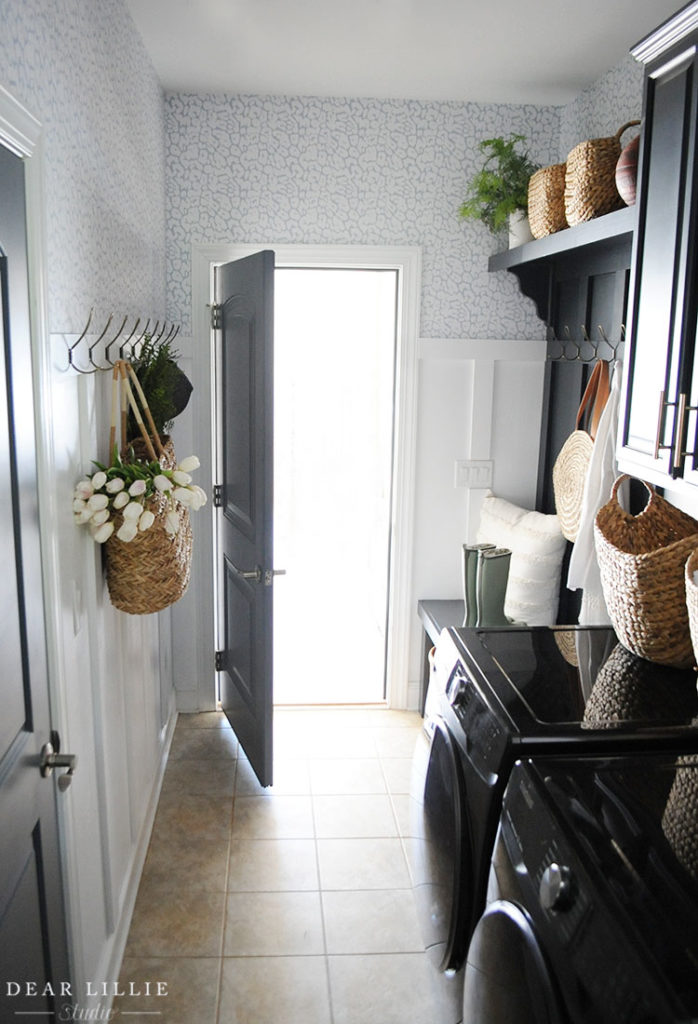
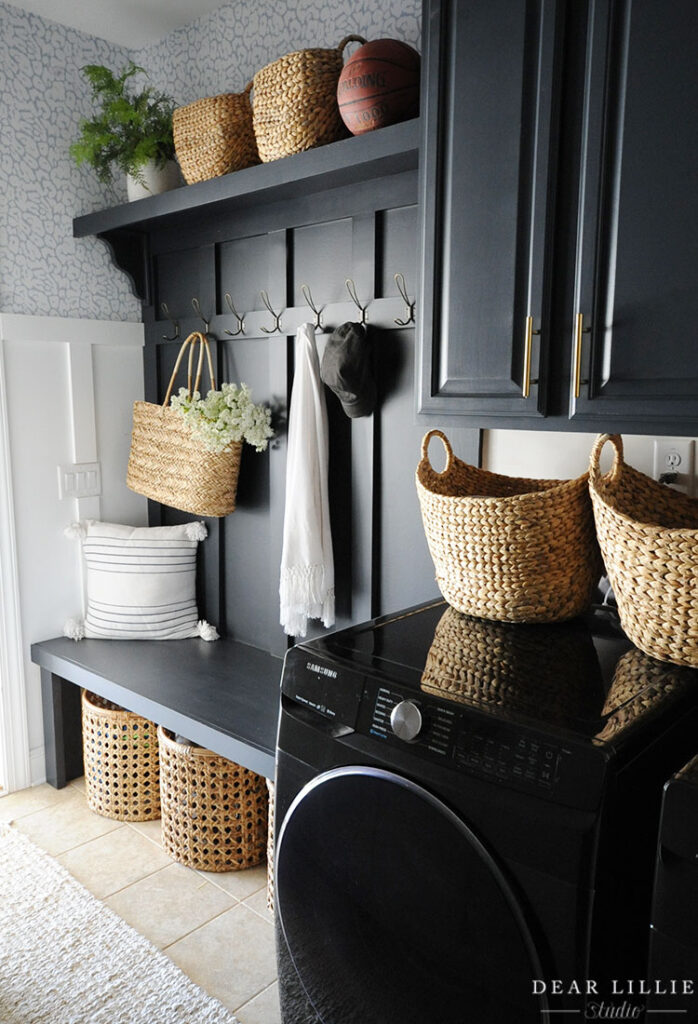

For all the details and source information for our laundry room makeover you can click here or here.
Then I took the wire shelving out of the closet in our laundry room and added these wood shelves and added some of the leftover wallpaper I had from the rest of the room to the back wall of the closet.
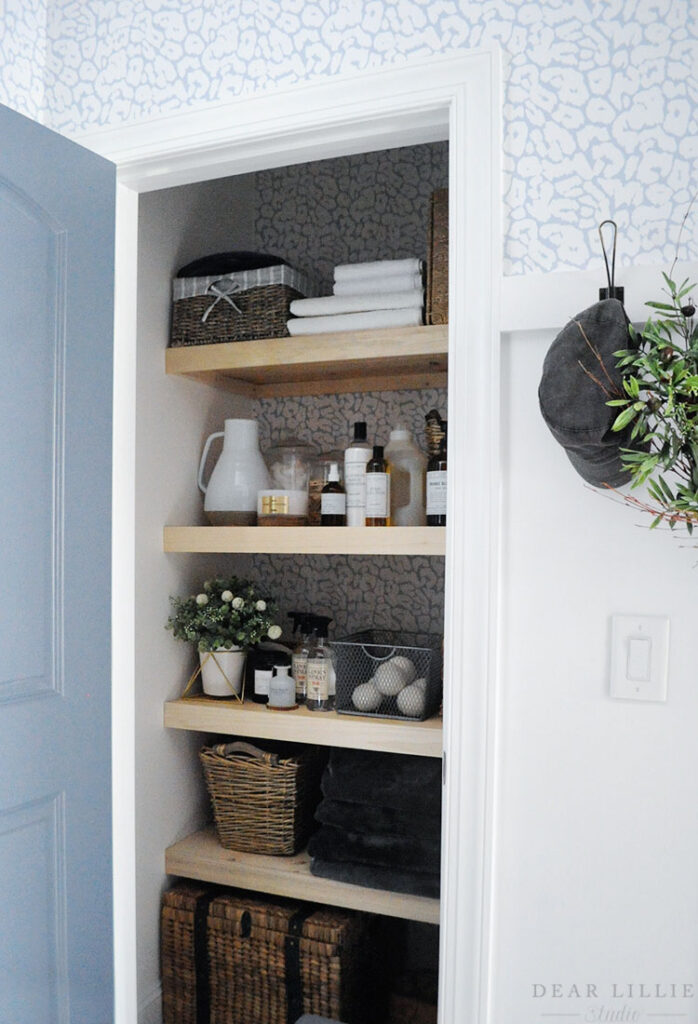
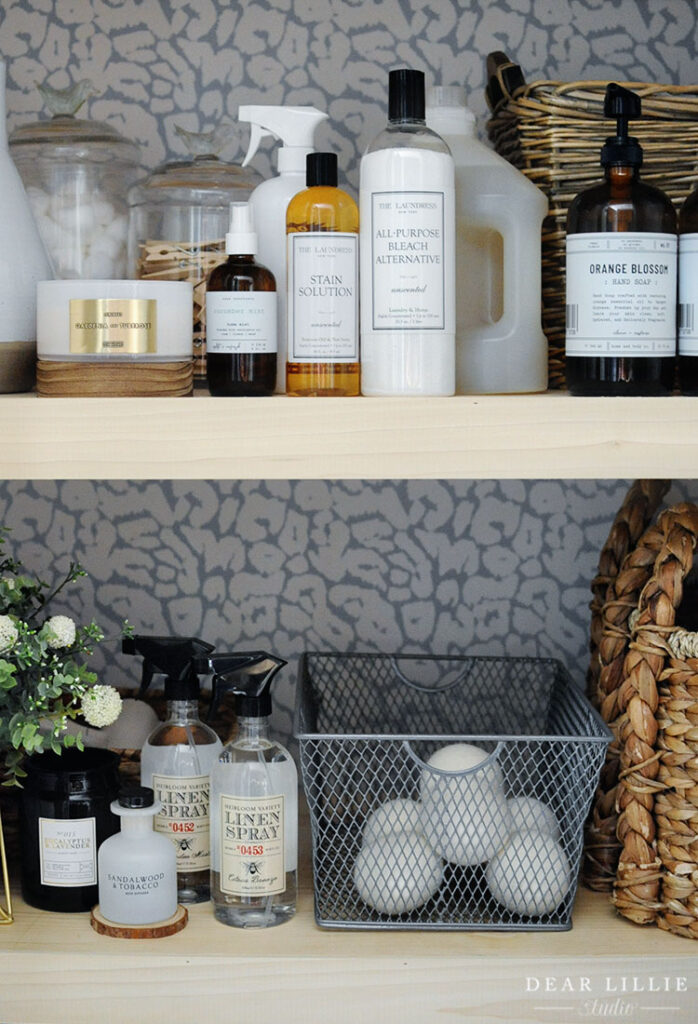
For all the closet details and source information you can click here.
Next up is our powder room. In here I added board and batten and wallpaper and then swapped out the mirror, light fixture, cabinet pulls, and faucet to give it a bit more personalized of a look.
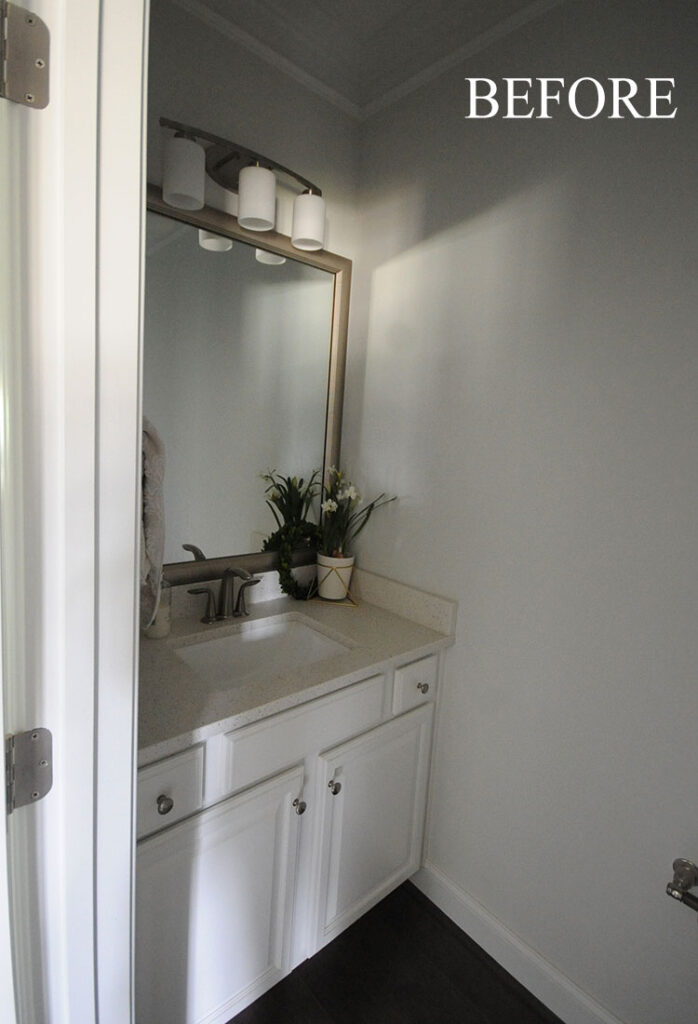
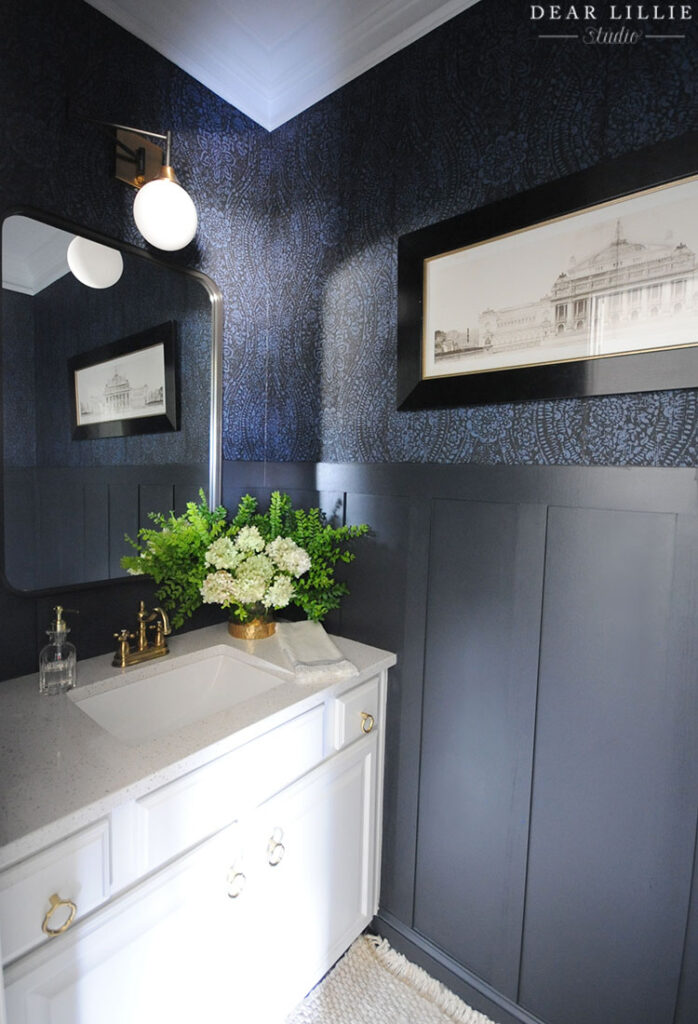
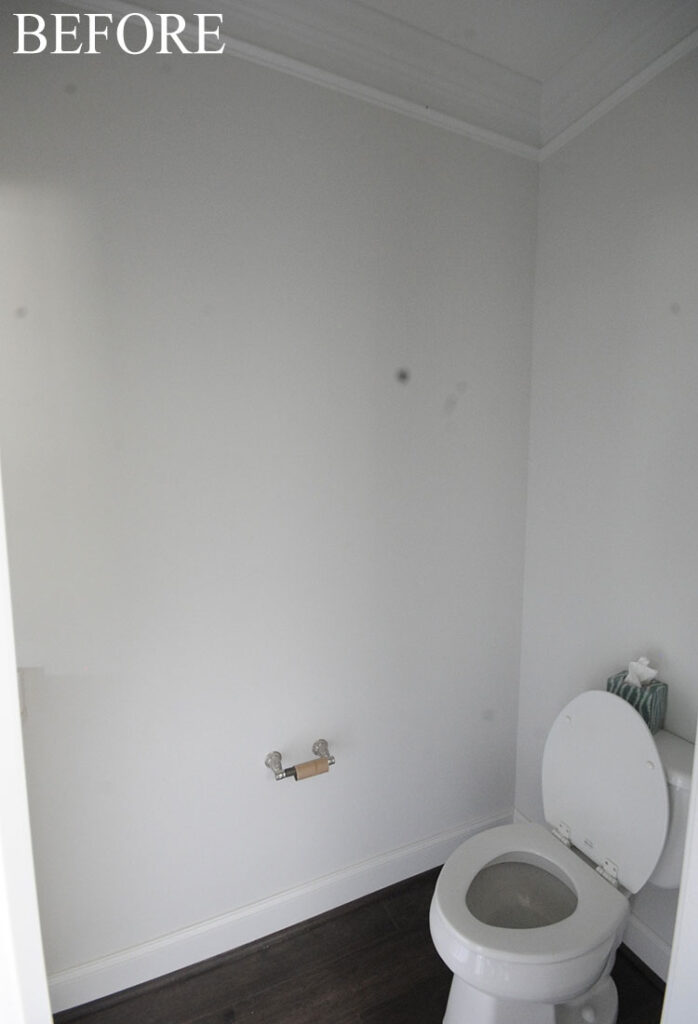
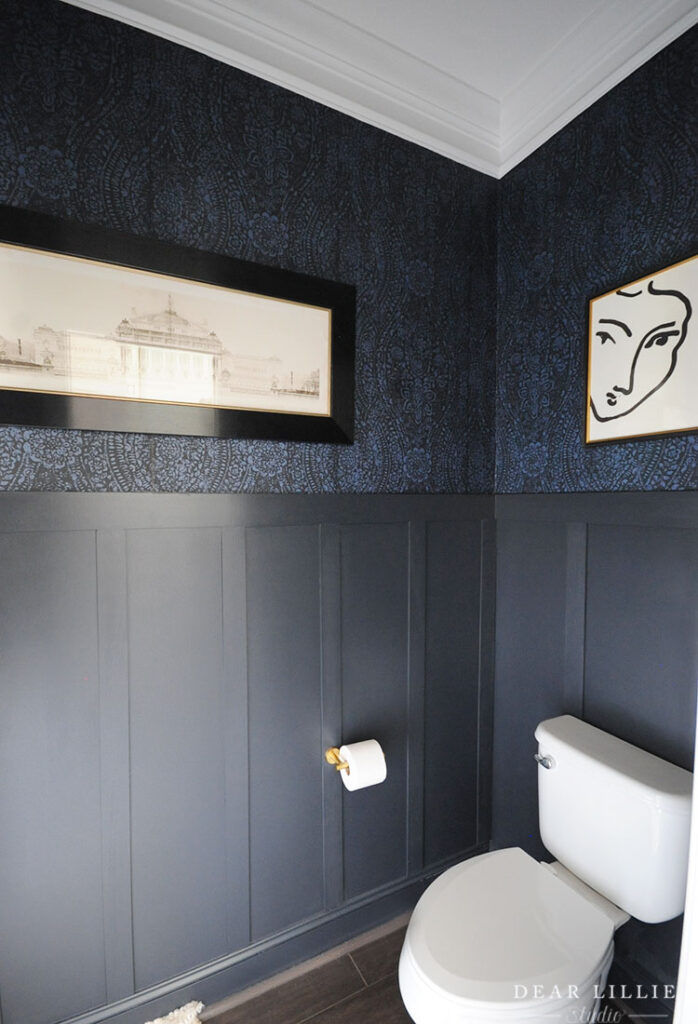
For all source information for our powder room you can click here.
For our coat closet I removed the wire shelf and rod and added wood shelves and a wooden rod as well as wallpaper. I always love having the fun little surprise of opening a closet and finding wallpaper.
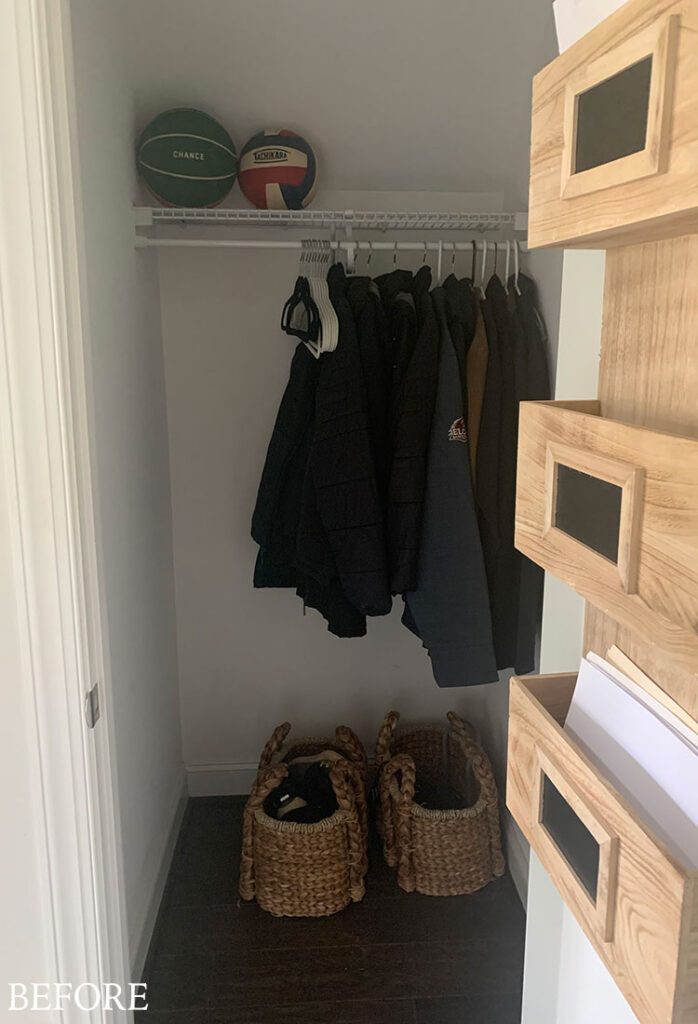
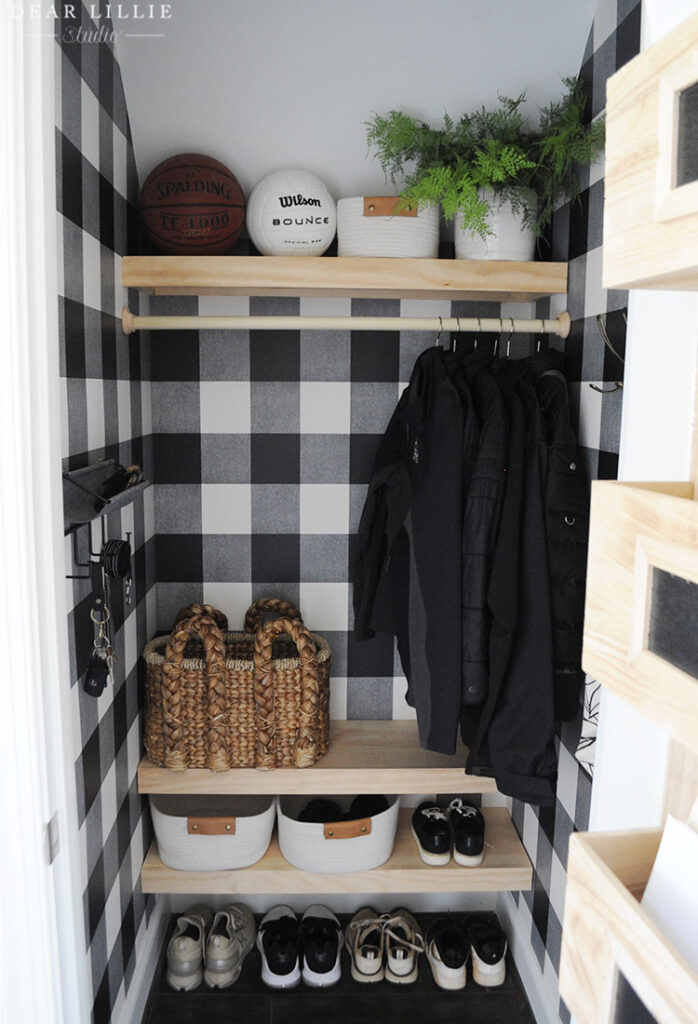
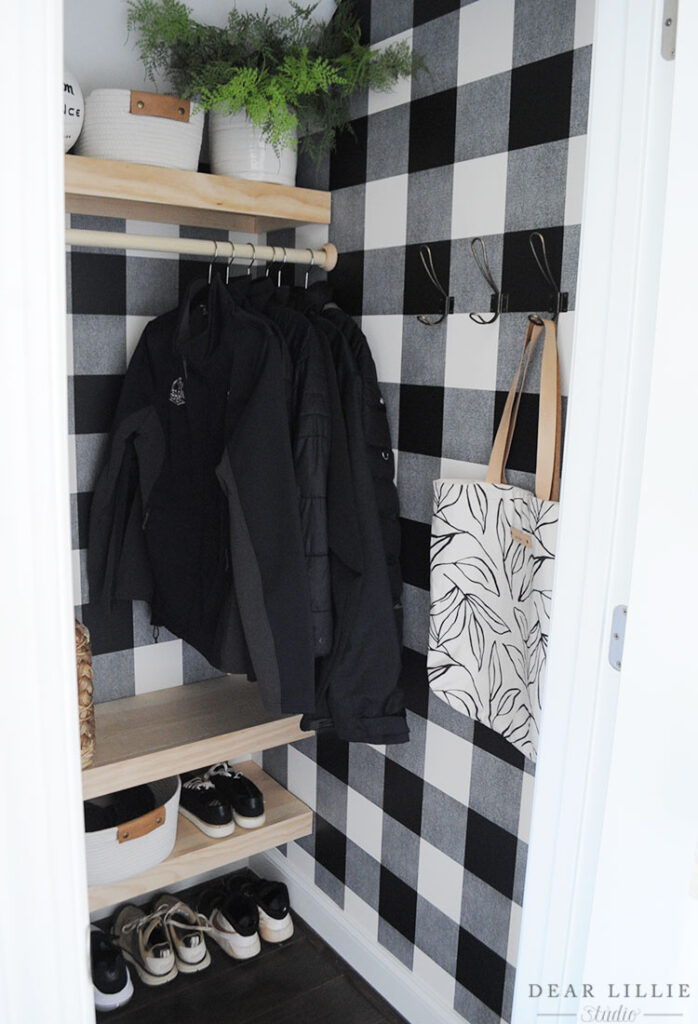
For all the details on our coat closet you can click here.
Here is our main bedroom:
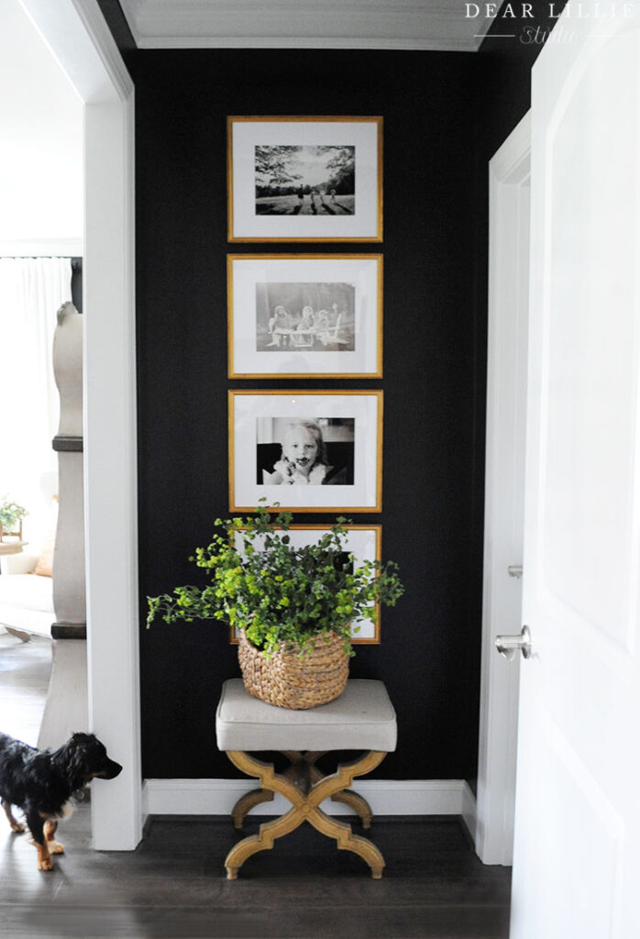
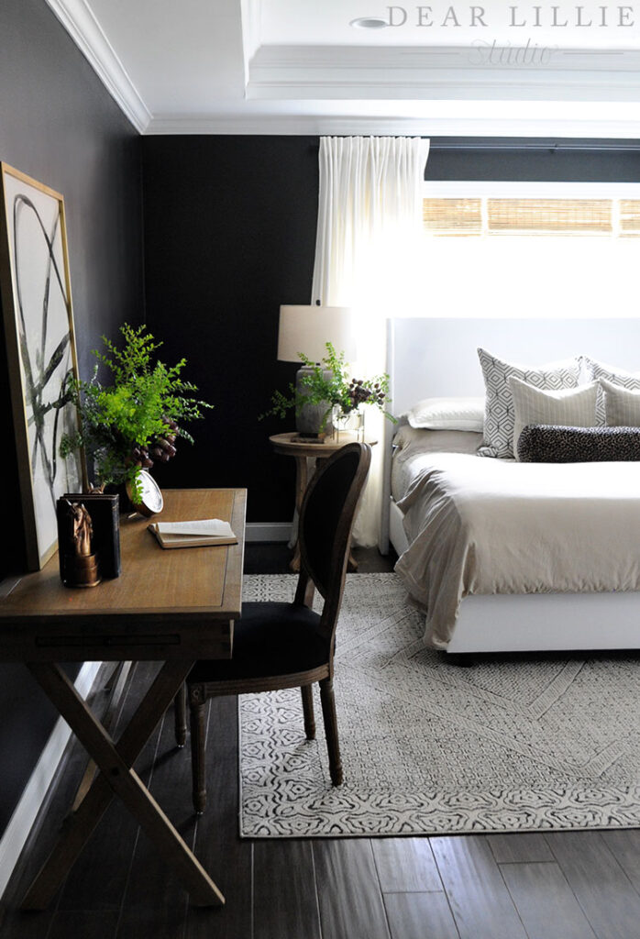
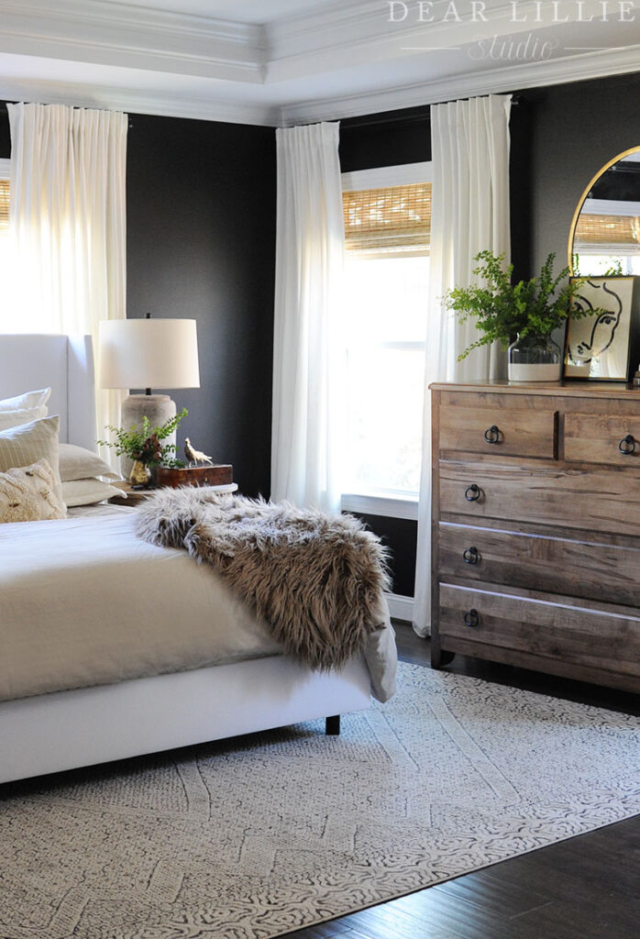
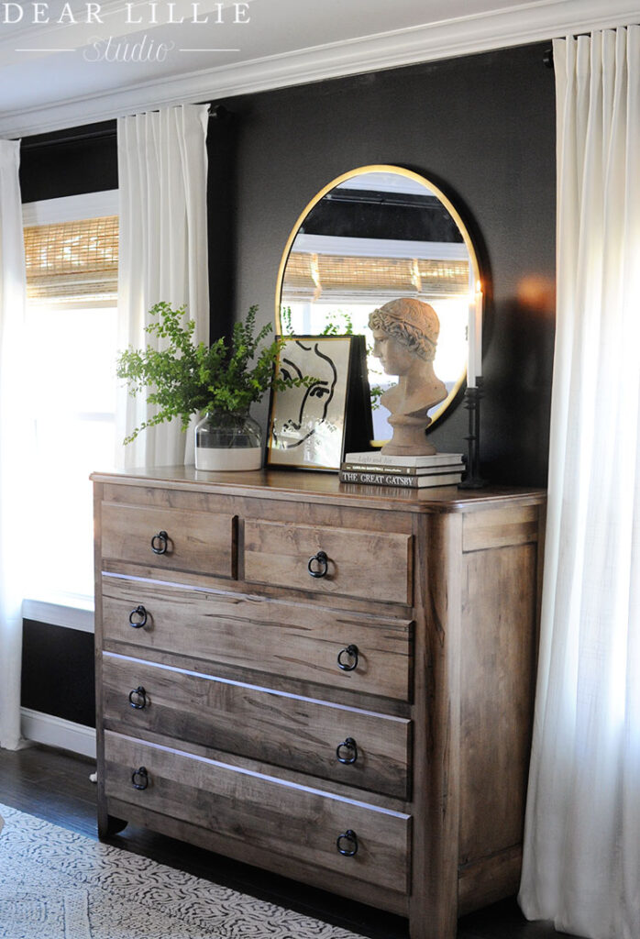
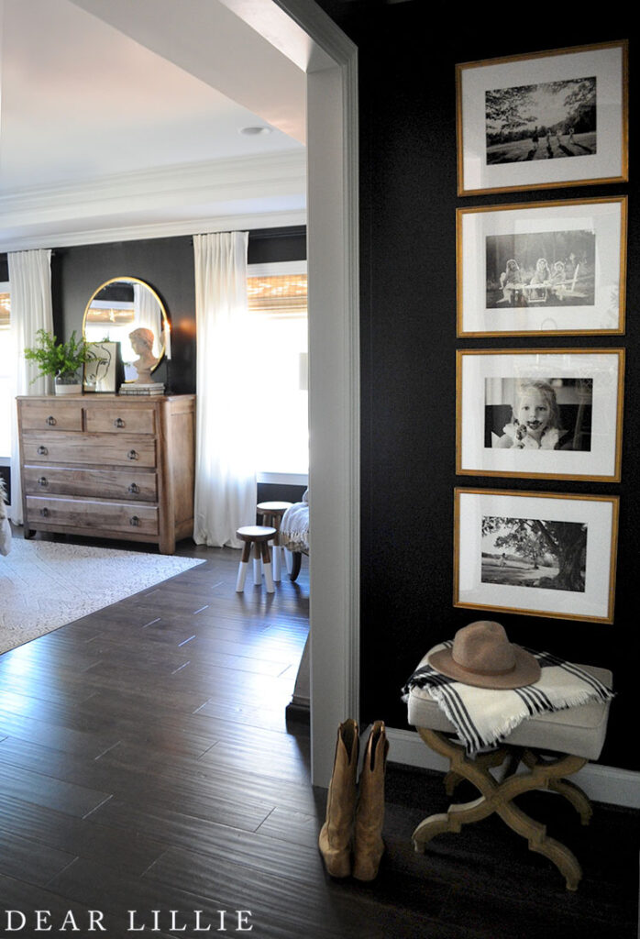
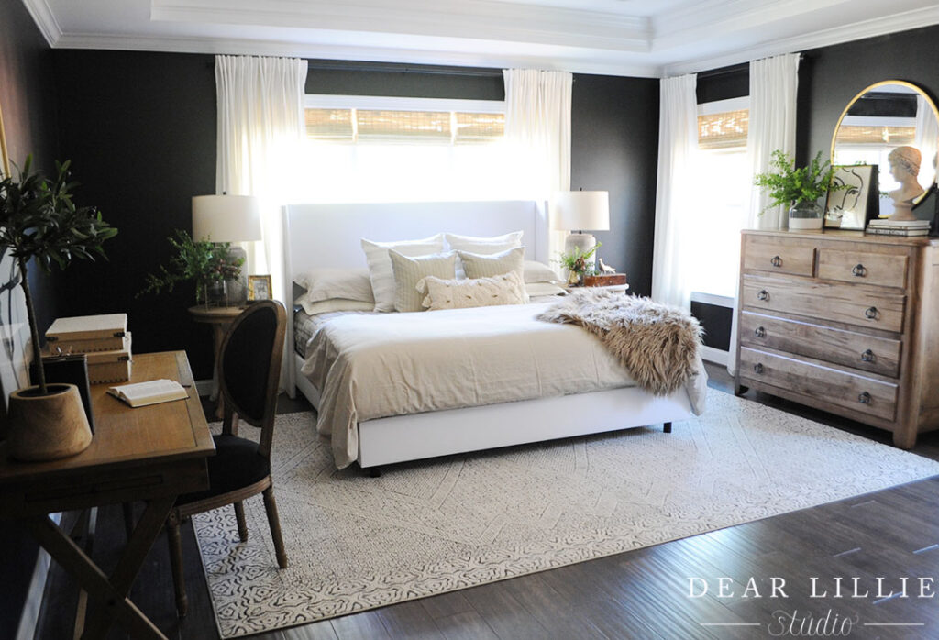
Here’s a picture from after we added the light fixture:
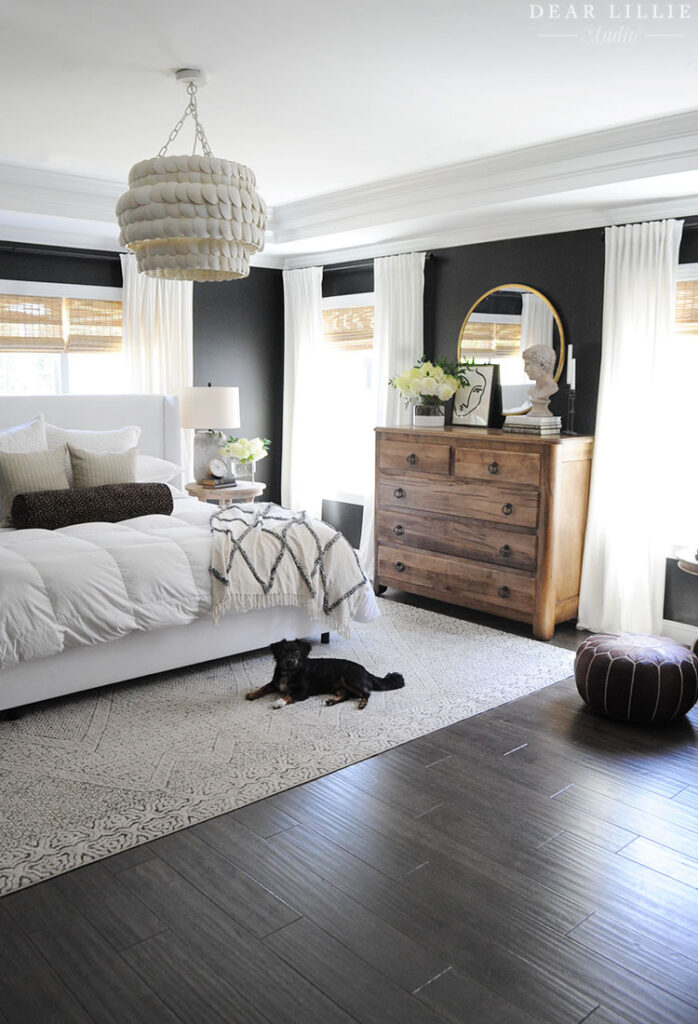
For sources for our main bedroom you can click here or here.
And then here is our main bathroom. We did a budget-friendly makeover in this space that made it feel so much more like us:
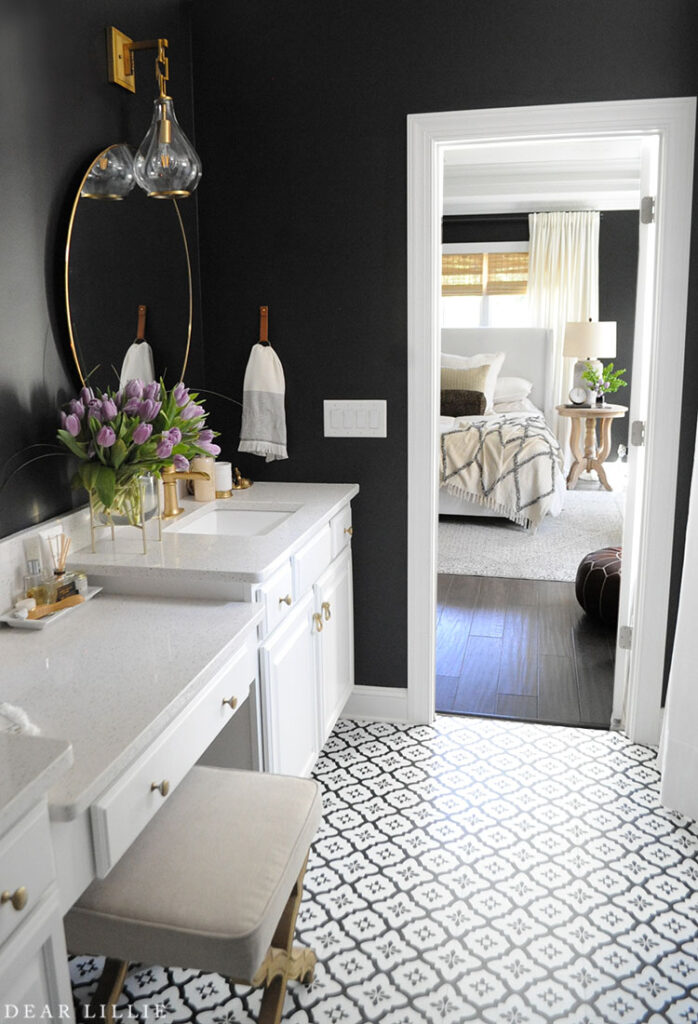
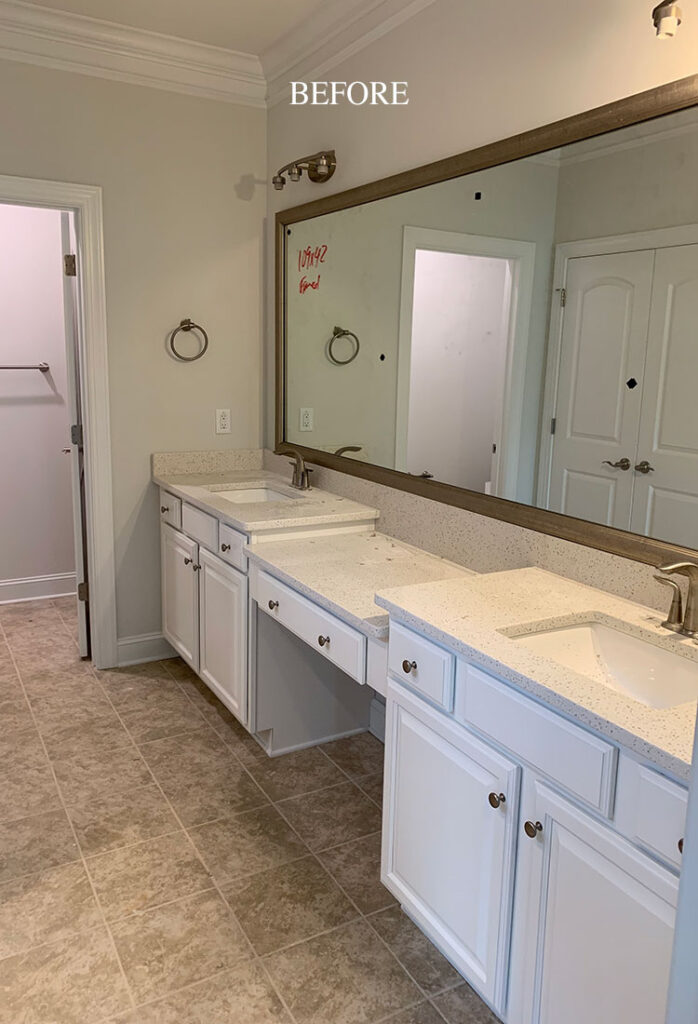
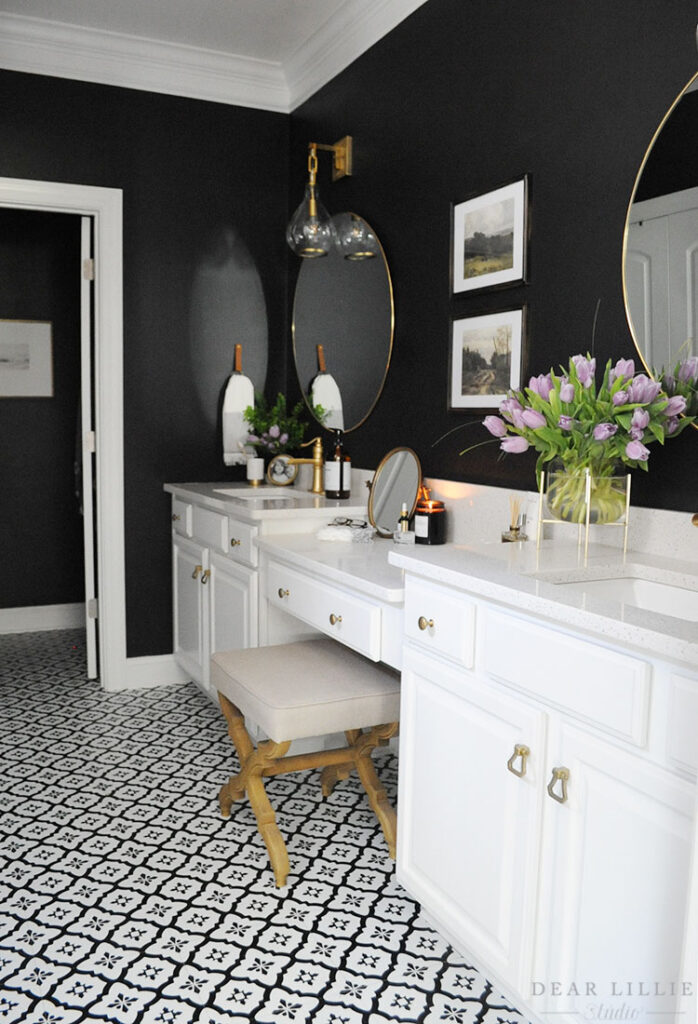
For all the details on our bathroom makeover you can click here.
Now moving upstairs we have the bonus room:
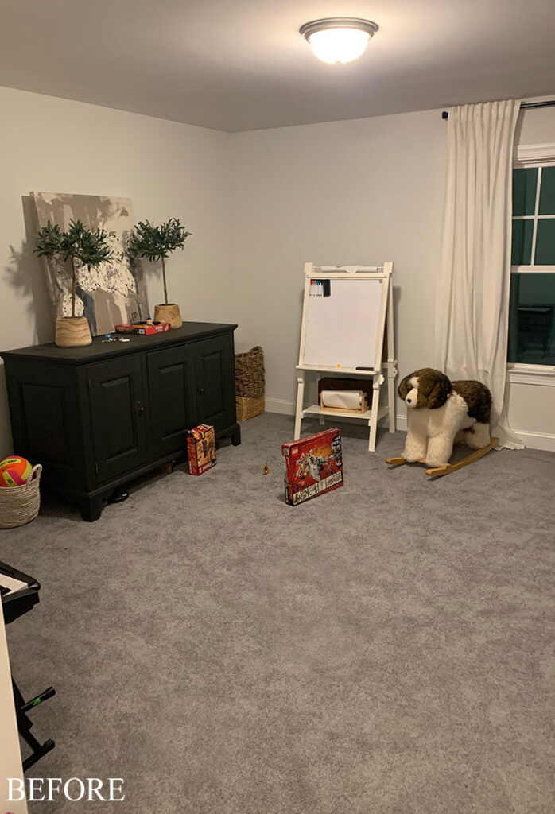
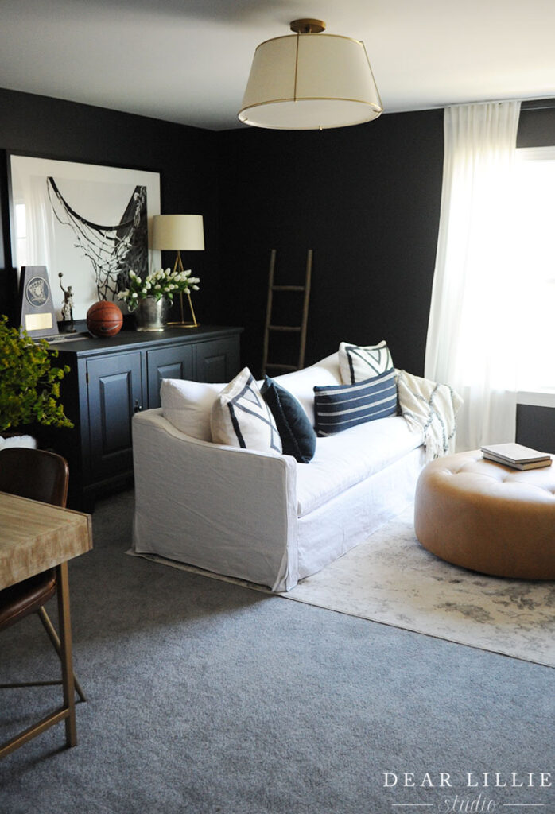
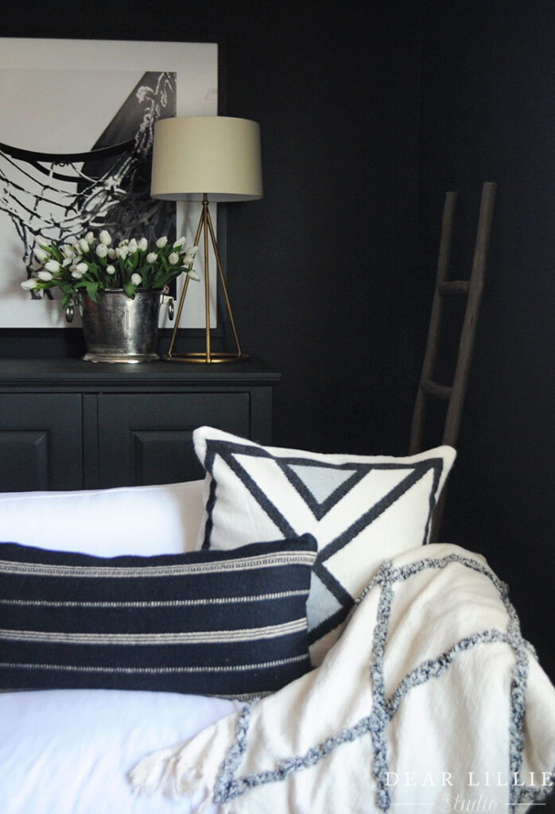
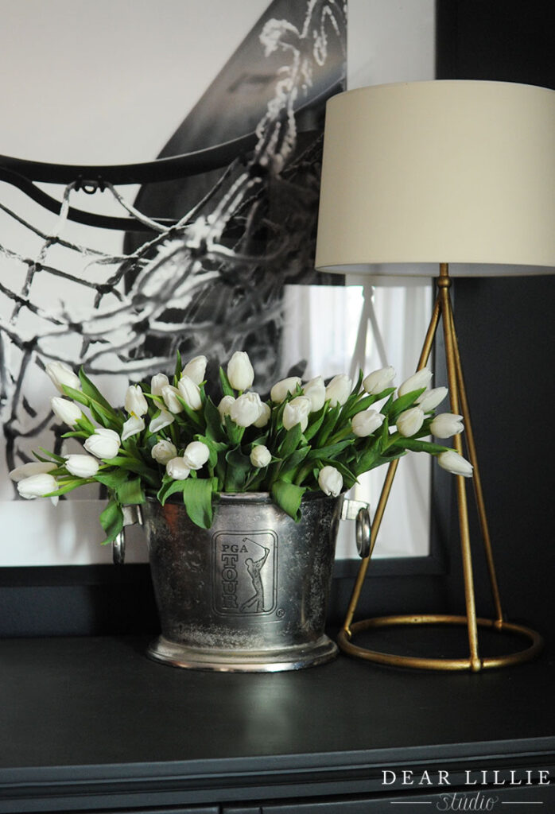
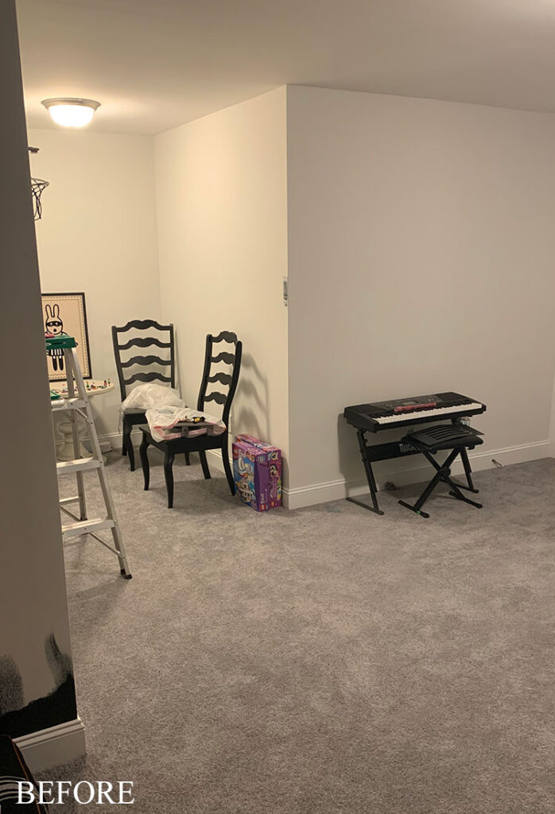
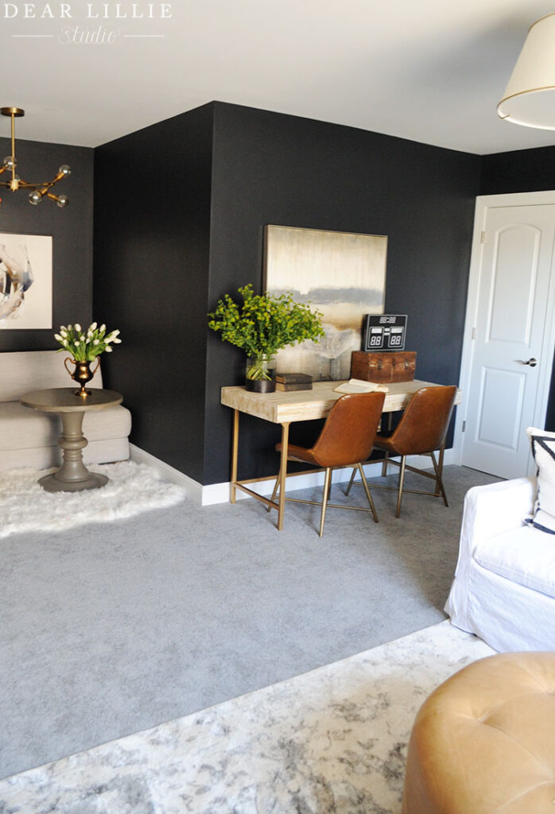
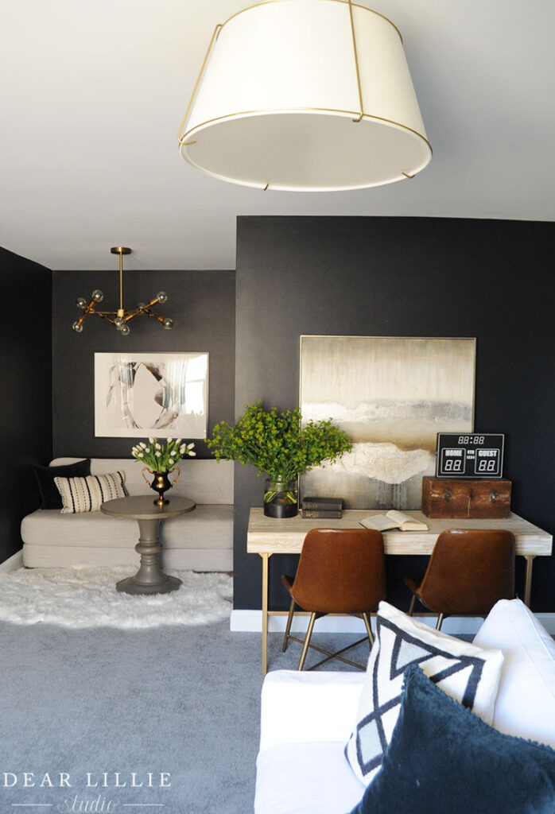
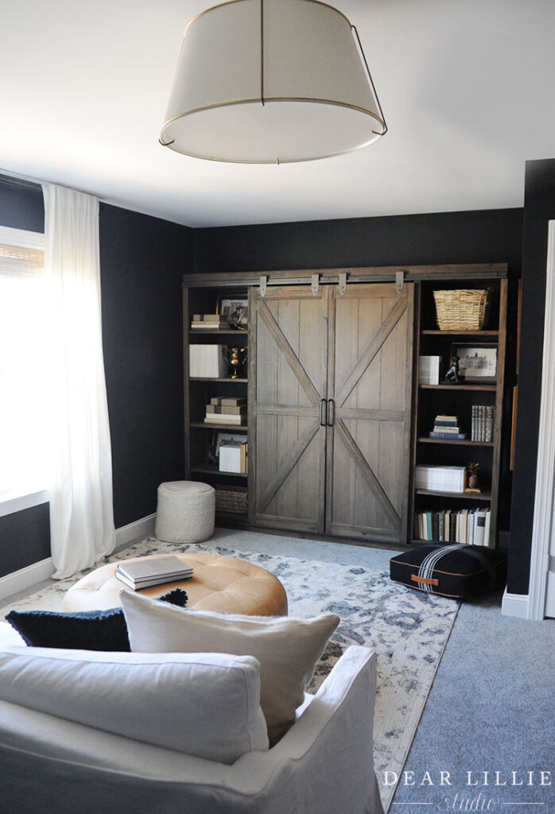
For all source information for our bonus room you can click here.
And then here is Lillie’s room. We added board and batten and wallpaper to help make this feel less like a new build and make it feel like it had a bit more character:
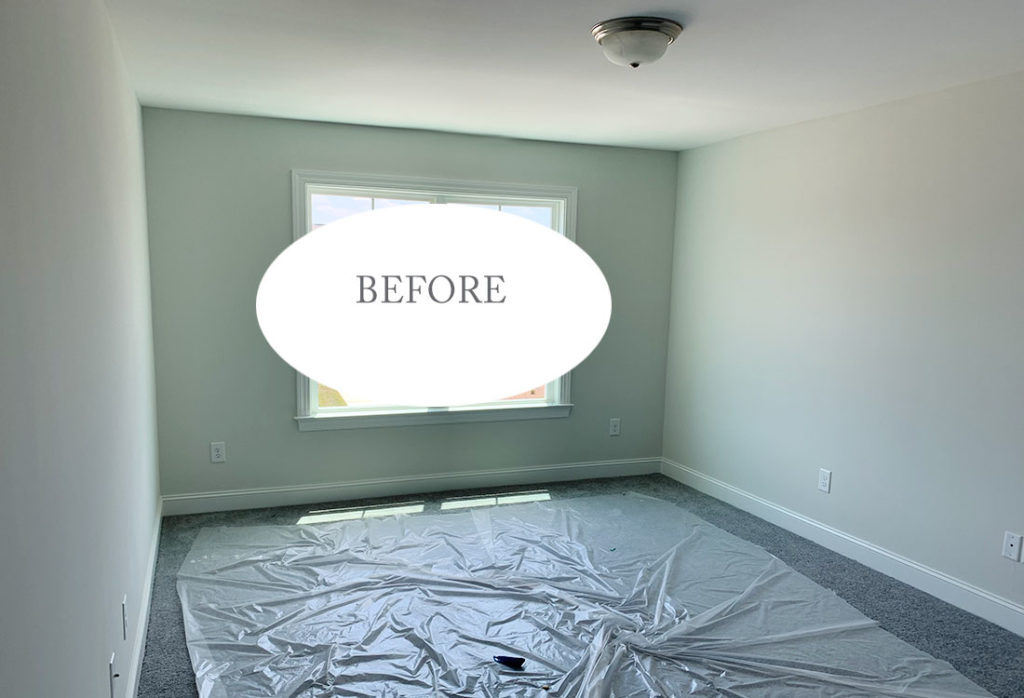
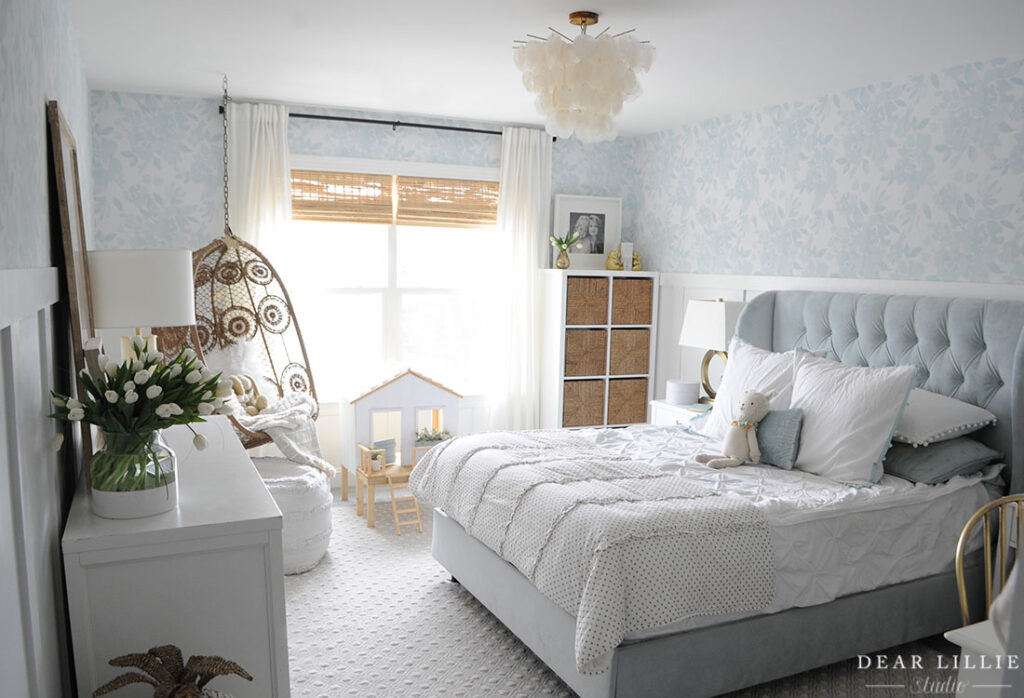
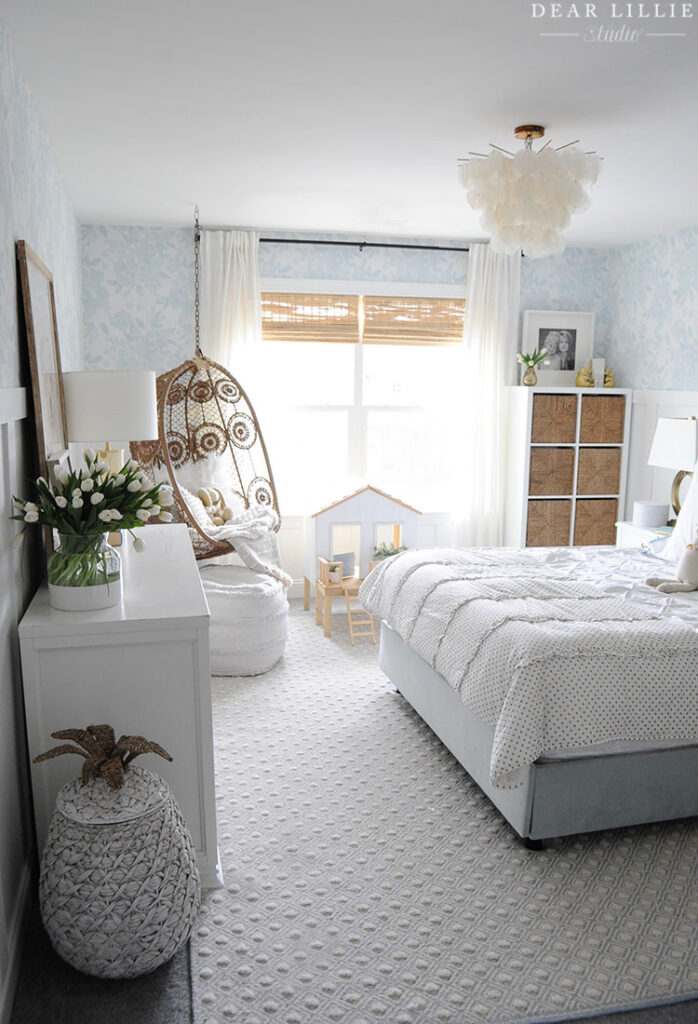
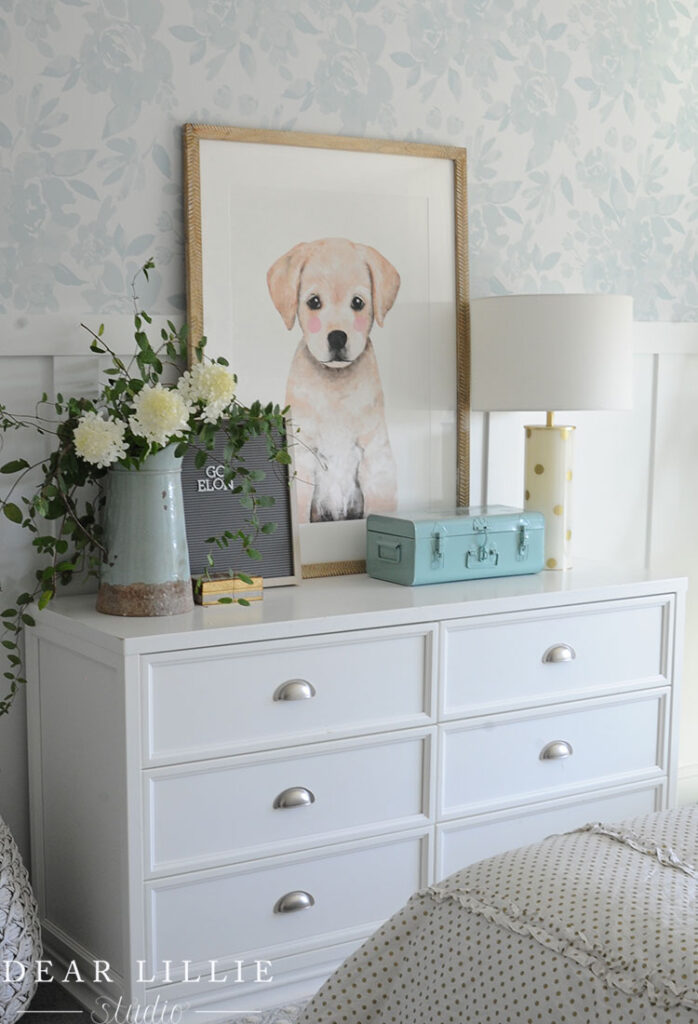
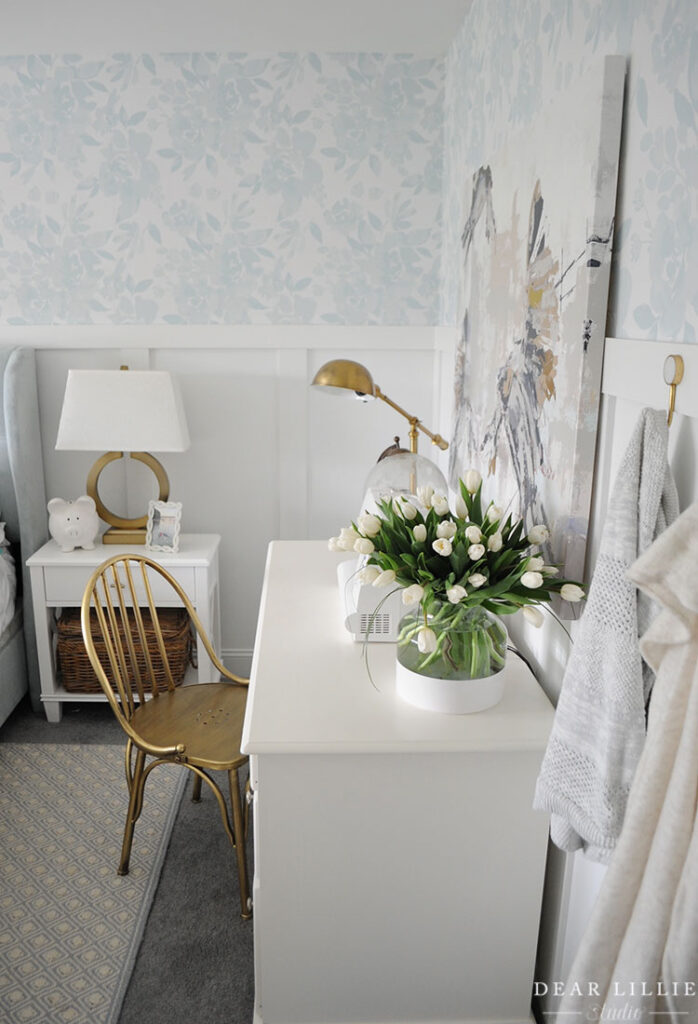
For source information for Lillie’s room you can click here.
And then we did the same treatment in Lola’s room to also help add character:
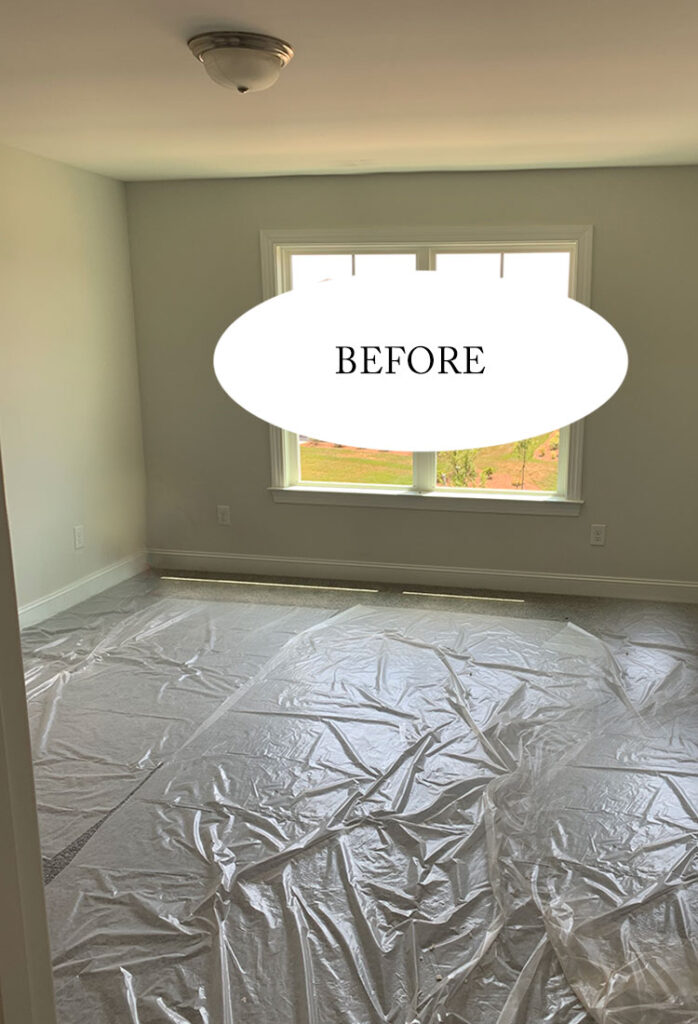
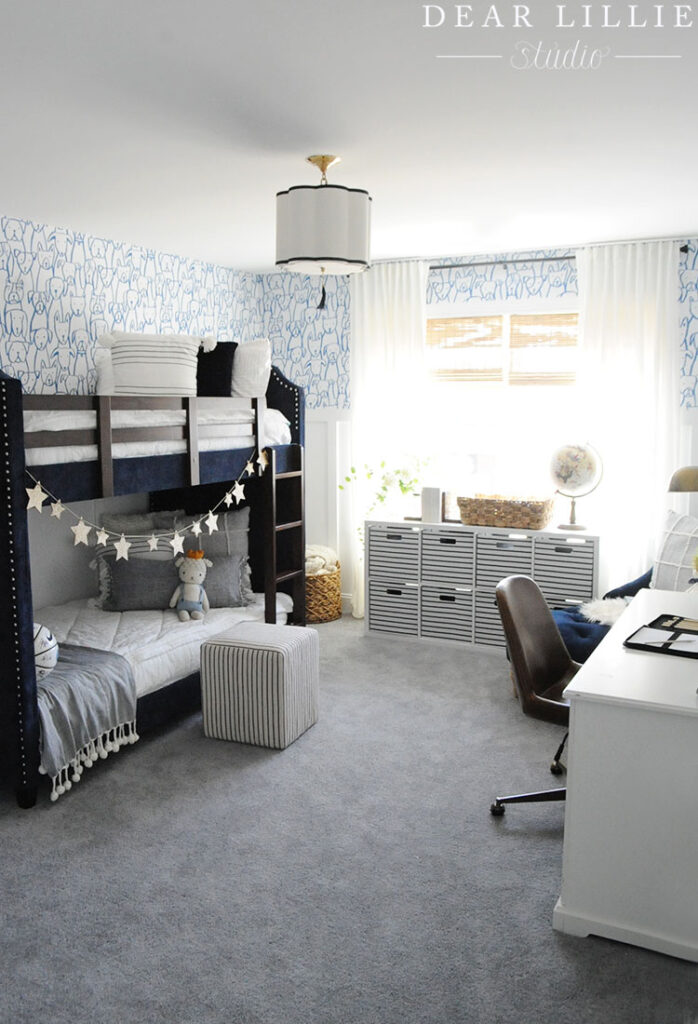
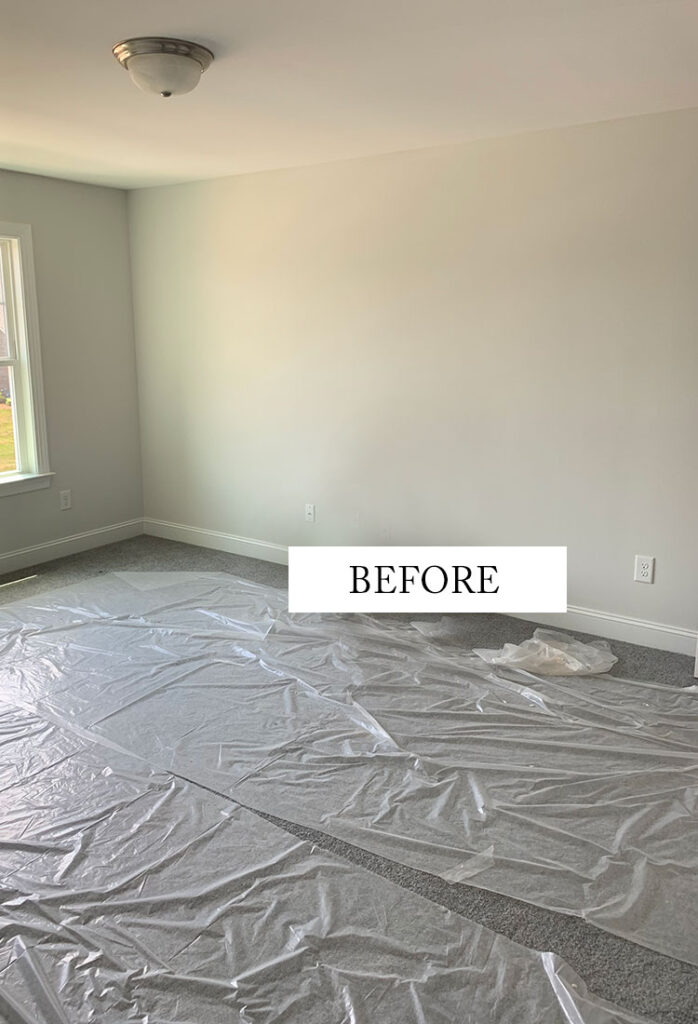
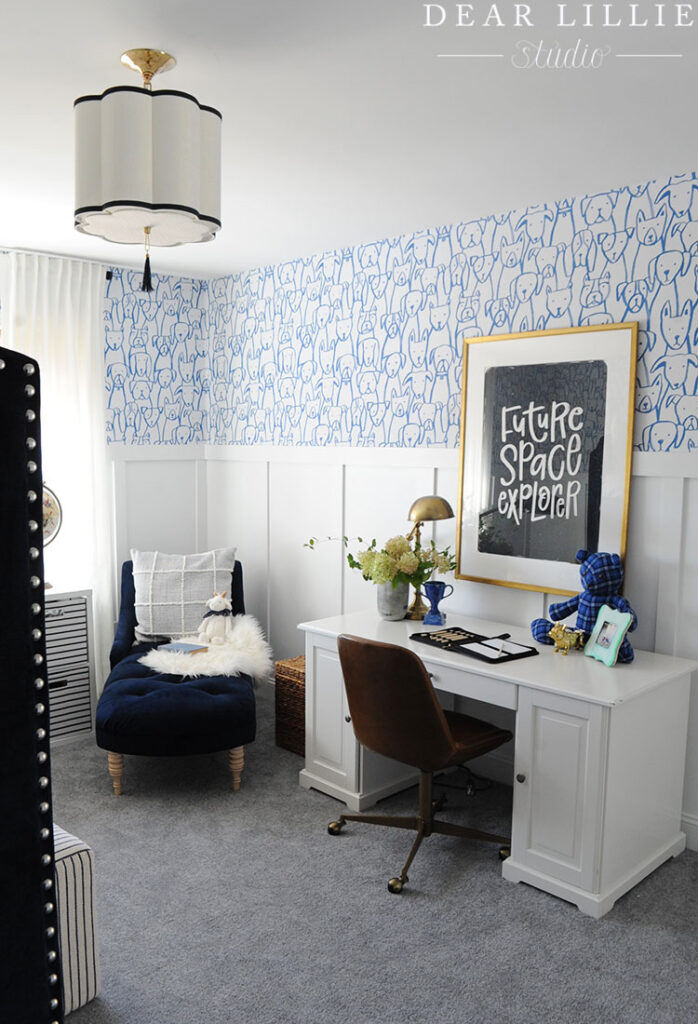
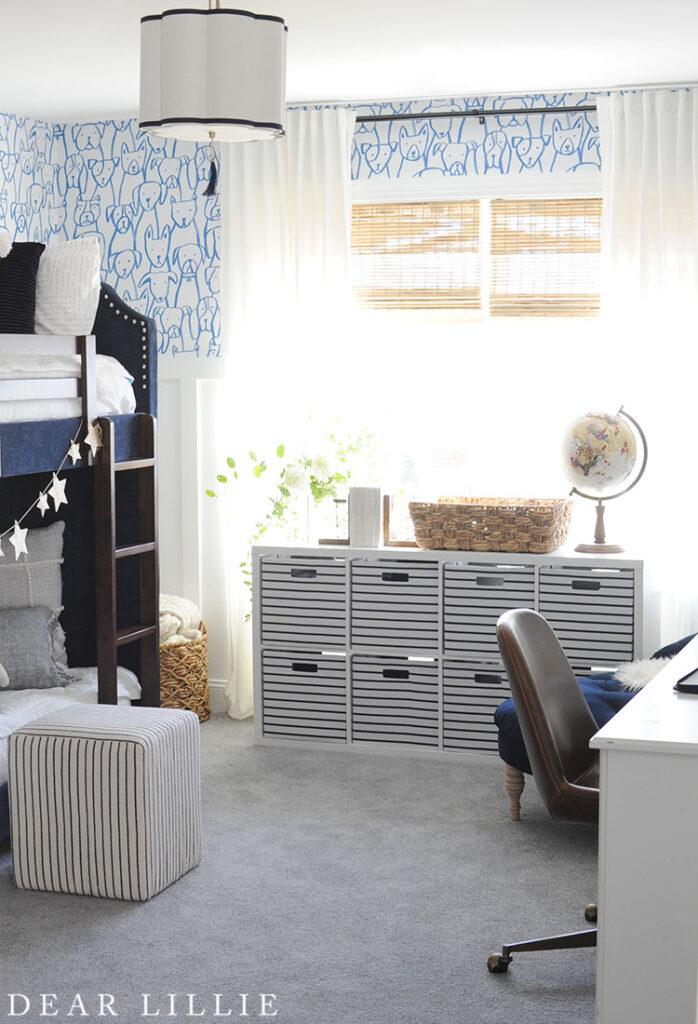
For source information for Lola’s room you can click here.
And then finally here is my craft closet (which was down in my home office). I’d like to do something similar in one of our closets here. We do a lot of projects and it was so nice having everything organized and easy to find!
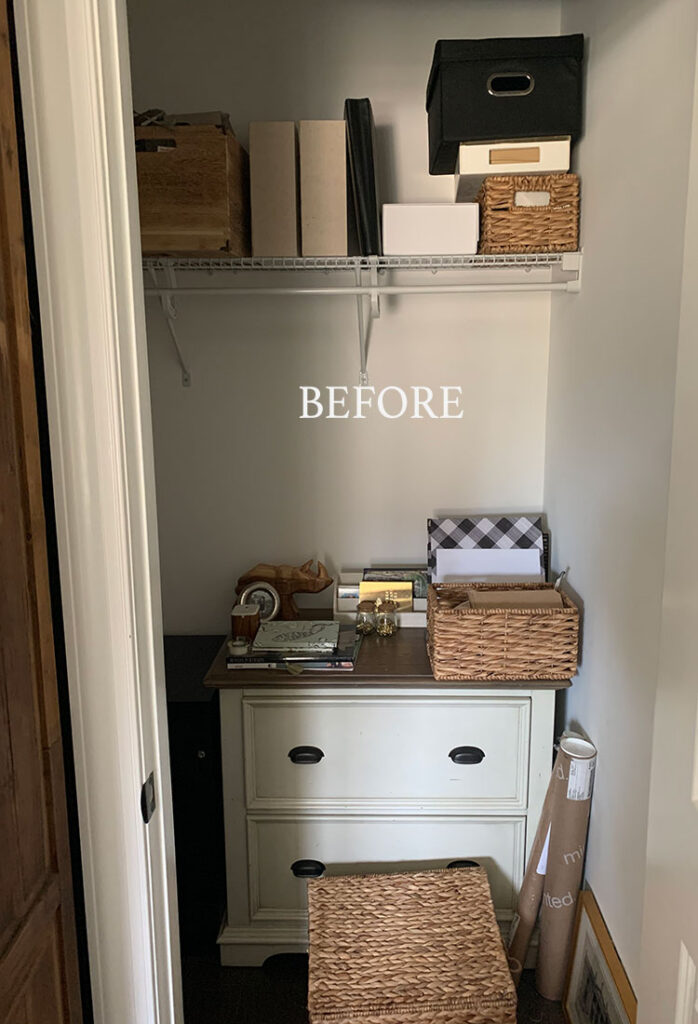
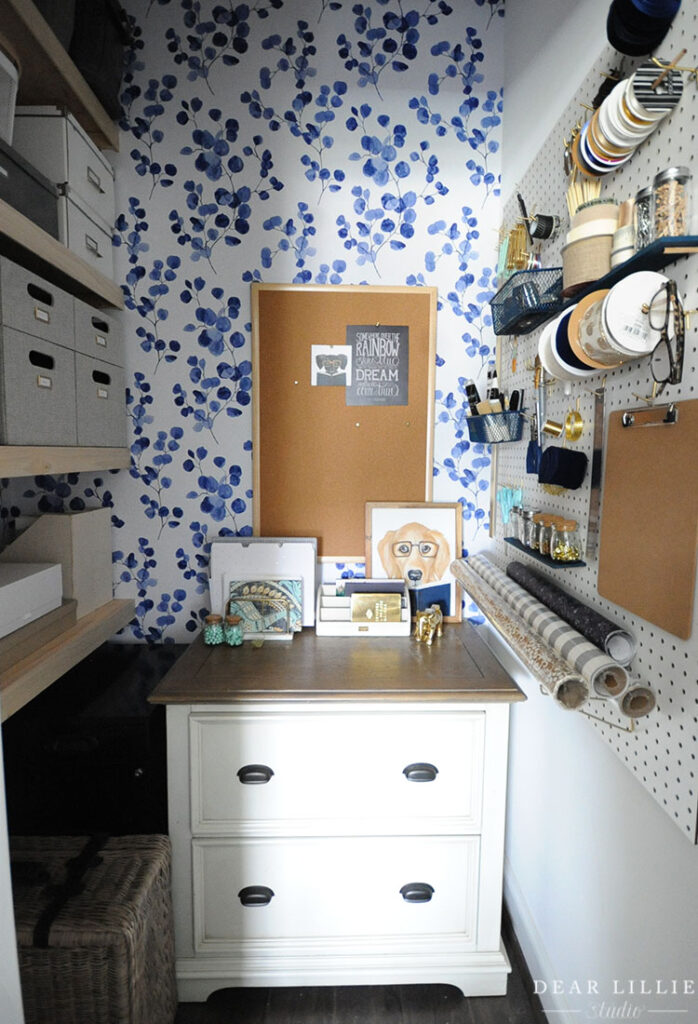
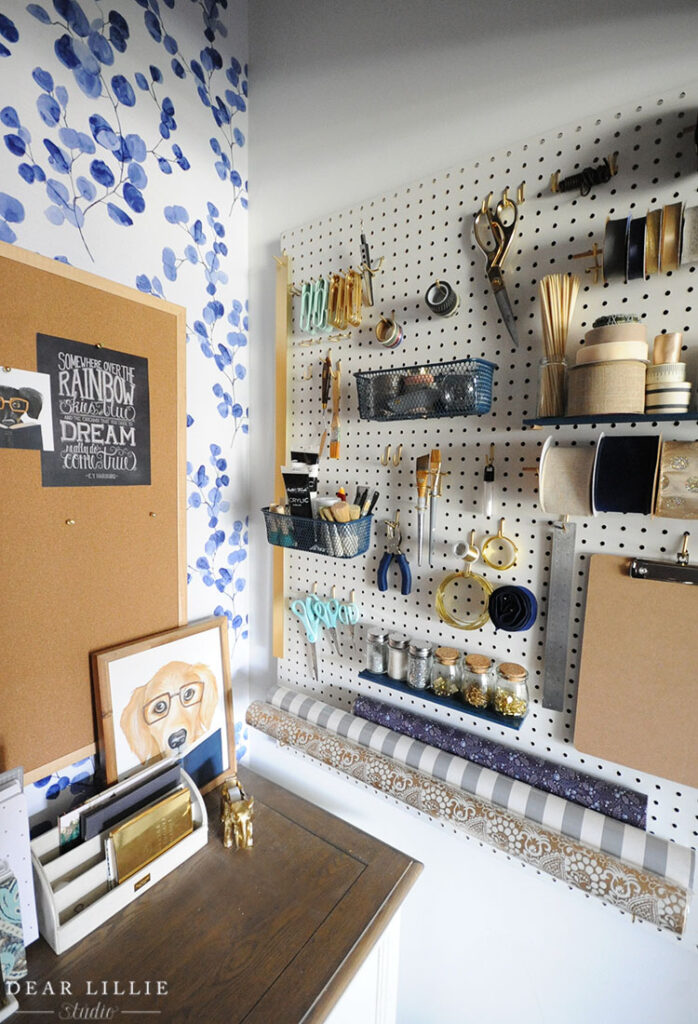
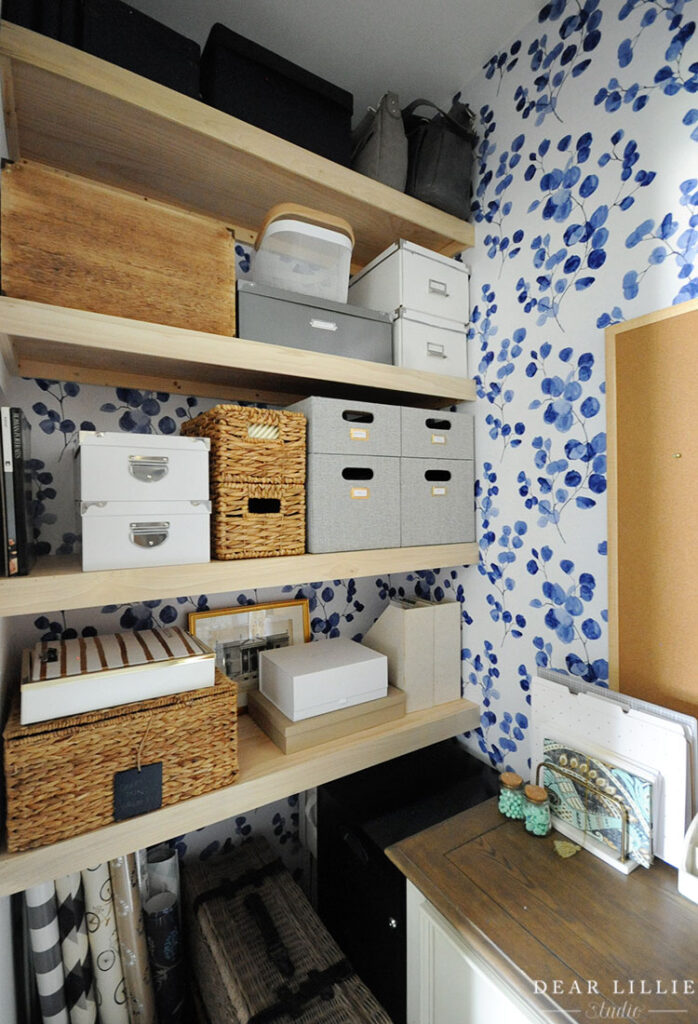
For source information and all the details on our craft closet you can click here.
Well, that’s it! I’ll be back in the next day or two with a couple of mood boards for our new home and then as soon as I have a chance to go through them I’ve got photos of our breakfast nook, living room, and Lillie’s room to share! My hope is I’ll have Lillie’s room ready to post about by the middle of this week and then the breakfast nook and living room by the weekend or early next week at the latest.
Have a lovely weeeknd!
Warmly, Jenni
